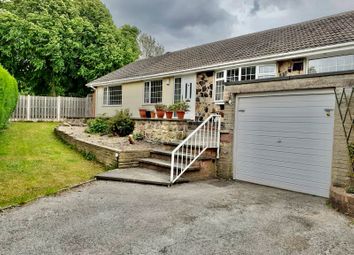Detached bungalow for sale in Rotherham S60, 4 Bedroom
Quick Summary
- Property Type:
- Detached bungalow
- Status:
- For sale
- Price
- £ 270,000
- Beds:
- 4
- Baths:
- 1
- Recepts:
- 2
- County
- South Yorkshire
- Town
- Rotherham
- Outcode
- S60
- Location
- Reneville Close, Rotherham S60
- Marketed By:
- Housesimple
- Posted
- 2024-04-01
- S60 Rating:
- More Info?
- Please contact Housesimple on 0113 482 9379 or Request Details
Property Description
We are delighted to bring to the market this Beautifully Presented Four Bed Detached Bungalow recently refurbished, located on the desirable Reneville Close on the outskirts of Rotherham on a quiet cul de sac. The property offers an ideal family home beautifully presented throughout & ready to move in! The property comprises: Four generous sized bedrooms, modern family bathroom, ample storage throughout, spacious kitchen with breakfast bar, pantry, utility area, conservatory, living room with feature fireplace & a unique styled dining room with feature fireplace. To the outside is a large enclosed garden with mature shrubs, patio area, private gated driveway, large integral garage with secure access & a car port. The property Is in close proximity of local amenities, countryside walks, local transport links, schools catchment area, a short drive to Rotherham, Sheffield, The Peak District, train station & motorway links. Ideal family home set within a desirable location & ready to move in! Viewing highly recommended.
Entrance Hall
Leading into the property through to the generous sized hall with built in storage, double radiator & power points.
Living Room 4.5m x 4.57m (14'9" x 15")
Well presented Living Room with a stone feature fireplace, large double glazed bay window, power points, TV point & two double radiators.
Dining Room 2.77m x 4.98m (9'1" x 16'4")
Unique Dining Room leading up three steps from the Living Room, stone feature fireplace, dual aspect double glazed windows, power points & double radiator.
Kitchen 3.02m x 4.42m (9'11" x 14'6")
Spacious Kitchen with a breakfast bar, built in oven/grill & 4 ring hob, ceiling extractor, sink with drainage, ample room for appliances, power points, double radiator, a double glazed window & seperate Pantry.
Porch/Utility 1.04m x 2.26m (3'5" x 7'5")
Leading from the Kitchen is a Porch area, currently used as a Utility with power points, dual aspect double glazed windows & access to the Enclosed Garden.
Conservatory
Leading from Bedroom Two is a Conservatory with dual aspect double glazed windows, power points & access to the Enclosed Garden.
Master Bedroom 4.11m x 4.29m (13'6" x 14'1")
Master Double Bedroom with a double glazed window, double radiator, TV point & power points.
Family Bathroom 1.9m x 3.02m (6'3" x 9'11")
Modern Family Bathroom with a freestanding roller top bath & seperate shower, toilet, wash basin, heated towel rail & a double glazed frosted window.
Bedroom Two 2.72m x 2.51m (8'11" x 8'3")
Double Bedroom with full length sliding patio doors leading to the Conservatory, power points & double radiator.
Bedroom Three 2.62m x 4.27m (8'7" x 14")
Double Bedroom with a double glazed window, double radiator & power points.
Bedroom Four 2.87m x 3.66m (9'5" x 12")
Single Bedroom with a double glazed window, double radiator & power points.
Attic
Attic divided into two sections, one large storage area fully boarded, second converted into a small study/play room with velux window, lighting & power points.
Outside
Large Enclosed rear garden with mature shrubs, patio area, off street parking for 6 vehicles with large carport, double tandem garage with secure access (with water, power & lighting supply) & front garden with mature shrubs.
Property Location
Marketed by Housesimple
Disclaimer Property descriptions and related information displayed on this page are marketing materials provided by Housesimple. estateagents365.uk does not warrant or accept any responsibility for the accuracy or completeness of the property descriptions or related information provided here and they do not constitute property particulars. Please contact Housesimple for full details and further information.


