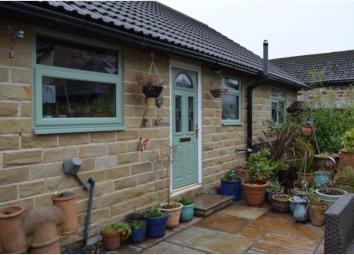Detached bungalow for sale in Rotherham S60, 2 Bedroom
Quick Summary
- Property Type:
- Detached bungalow
- Status:
- For sale
- Price
- £ 210,000
- Beds:
- 2
- Baths:
- 1
- Recepts:
- 1
- County
- South Yorkshire
- Town
- Rotherham
- Outcode
- S60
- Location
- Washfield Lane, Rotherham S60
- Marketed By:
- Purplebricks, Head Office
- Posted
- 2024-04-01
- S60 Rating:
- More Info?
- Please contact Purplebricks, Head Office on 024 7511 8874 or Request Details
Property Description
*** wanting A bungalow with A cottage feel to it then this is the home for you ***
*** cottage style kitchen ***
*** garden to the rear ***
This property is set in a semi rural area and has been maintained to a high standard.
The property is situated close to local amenities, but also enjoys the local countryside.
Briefly comprising of cottage style kitchen with a range of wall and base units in cream, lounge/dining room having log burner, family bathroom and two bedrooms.
To the front of the property is ample car parking space and a gate leads to the enclosed rear courtyard garden area. The rear garden is low maintenance and has patio area ideal for entertaining.
Viewing Essential to appreciate the accommodation on offer.
Cottage Kitchen
12'9 x 9'4
A country cottage style kitchen with cream wall and base units and wooden work surfaces over. One and a half bowl single drainer with mixer tap and window overlooking the rear garden. Door also leads on to the rear garden. Central heating radiator. There is an electric oven and gas hob and having extractor over.
Lounge/Dining Room
20'7 x 12'2
This lounge/dining room is really cosy having window overlooking the front elevation. There is a log burner having wooden mantel over. Laminate flooring and central heating radiator.
Bedroom One
12'9 x 10'7
With window overlooking the front elevation and central heating radiator.
Bedroom Two
10'7 x 8'3
With window overlooking the rear elevation and having a central heating radiator.
Family Bathroom
Fitted with a three piece suite including panelled bath with overbath shower and having shower screen, low flush WC and pedestal wash hand basin. Heated towel rail and window.
Gardens
To the front of the property is shared access to the property, but there is ample car parking space. A gate to the property leads onto the private rear garden which is enclosed, low maintenance, having patio area which is ideal for entertaining.
Property Location
Marketed by Purplebricks, Head Office
Disclaimer Property descriptions and related information displayed on this page are marketing materials provided by Purplebricks, Head Office. estateagents365.uk does not warrant or accept any responsibility for the accuracy or completeness of the property descriptions or related information provided here and they do not constitute property particulars. Please contact Purplebricks, Head Office for full details and further information.


