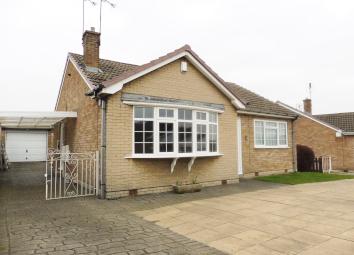Detached bungalow for sale in Rotherham S63, 3 Bedroom
Quick Summary
- Property Type:
- Detached bungalow
- Status:
- For sale
- Price
- £ 199,000
- Beds:
- 3
- Baths:
- 1
- Recepts:
- 1
- County
- South Yorkshire
- Town
- Rotherham
- Outcode
- S63
- Location
- Bramble Way, West Melton Wath Upon Dearne S63
- Marketed By:
- I-Estates
- Posted
- 2019-03-30
- S63 Rating:
- More Info?
- Please contact I-Estates on 01226 417752 or Request Details
Property Description
A rare opportunity to purchase this stunning detached bungalow, no chain involved, garden to rear, driveway leading to single detached garage with electric sectional door, on and off drive way to the front
Entrance Hall.
Through a front facing UPVC door leading to Lounge, Kitchen, Bathroom/Wet Room and Three Bedrooms. Access to a boarded loft housing the Combi Central Heating Boiler. Carpet to the floor, coving to the ceiling and radiator. Neutral décor.
Lounge 14' 10" x 13' 0" (into recess)
This large lounge with front facing UPVC bay window, offers a feature fire place, carpet to the floor, coving to the ceiling, radiator and Neutral Décor.
Kitchen 11' 10" x 8' 8"
This modern kitchen offering a range of shaker style wall and base fitted units, comprising a stainless steel sink with mixer tap. Complimentary all round worktop surfaces with tiled splash backs. Benefits from free standing electric cooker. Plumbing for automatic washing machine, breakfast bar, new vinyl to the floor, coving to the ceiling, radiator and space for free standing fridge/freezer. Rear facing UPVC window over looking the garden.
Shower Room
Comprising white low flush toilet and hand basin. Glass shower cubical and electric shower, chrome towel rail, partly tiled and vinyl to the floor. Rear facing UPVC window with obscure glazing.
Bedroom One (11' 9" x 11' 2")
Double room with neutral décor, central heating radiator, carpet to the floor, coving to the ceiling and front facing UPVC window.
Bedroom Two (12' 0" x 8' 6")
Double room with neutral décor, central heating radiator, carpet to the floor, coving to the ceiling and rear facing UPVC window.
Bedroom Three (8' 10" x 6' 5")
Single room with neutral décor, central heating radiator, carpet to the floor, coving to the ceiling and rear facing patio door leading into Conservatory.
This room has been used as a Dining Room by current owners.
Conservatory (14' 5" x 7' 11")
A pleasant sitting room which is rear facing, vertical blinds, carpet to the floor and radiator. Patio doors leading to rear garden laid to lawn with mature plants.
Driveway to the side, under a Car Port and leading to Single Garage with electric door.
Garden to the rear laid to lawn, mature plants, patio area, greenhouse and garden shed enclosed with panelled fencing.
On and off drive way to the front.
Important note to purchasers:
We endeavour to make our sales particulars accurate and reliable, however, they do not constitute or form part of an offer or any contract and none is to be relied upon as statements of representation or fact. Any services, systems and appliances listed in this specification have not been tested by us and no guarantee as to their operating ability or efficiency is given. All measurements have been taken as a guide to prospective buyers only, and are not precise. Please be advised that some of the particulars may be awaiting vendor approval. If you require clarification or further information on any points, please contact us, especially if you are travelling some distance to view. Fixtures and fittings other than those mentioned are to be agreed with the seller.
Property Location
Marketed by I-Estates
Disclaimer Property descriptions and related information displayed on this page are marketing materials provided by I-Estates. estateagents365.uk does not warrant or accept any responsibility for the accuracy or completeness of the property descriptions or related information provided here and they do not constitute property particulars. Please contact I-Estates for full details and further information.

