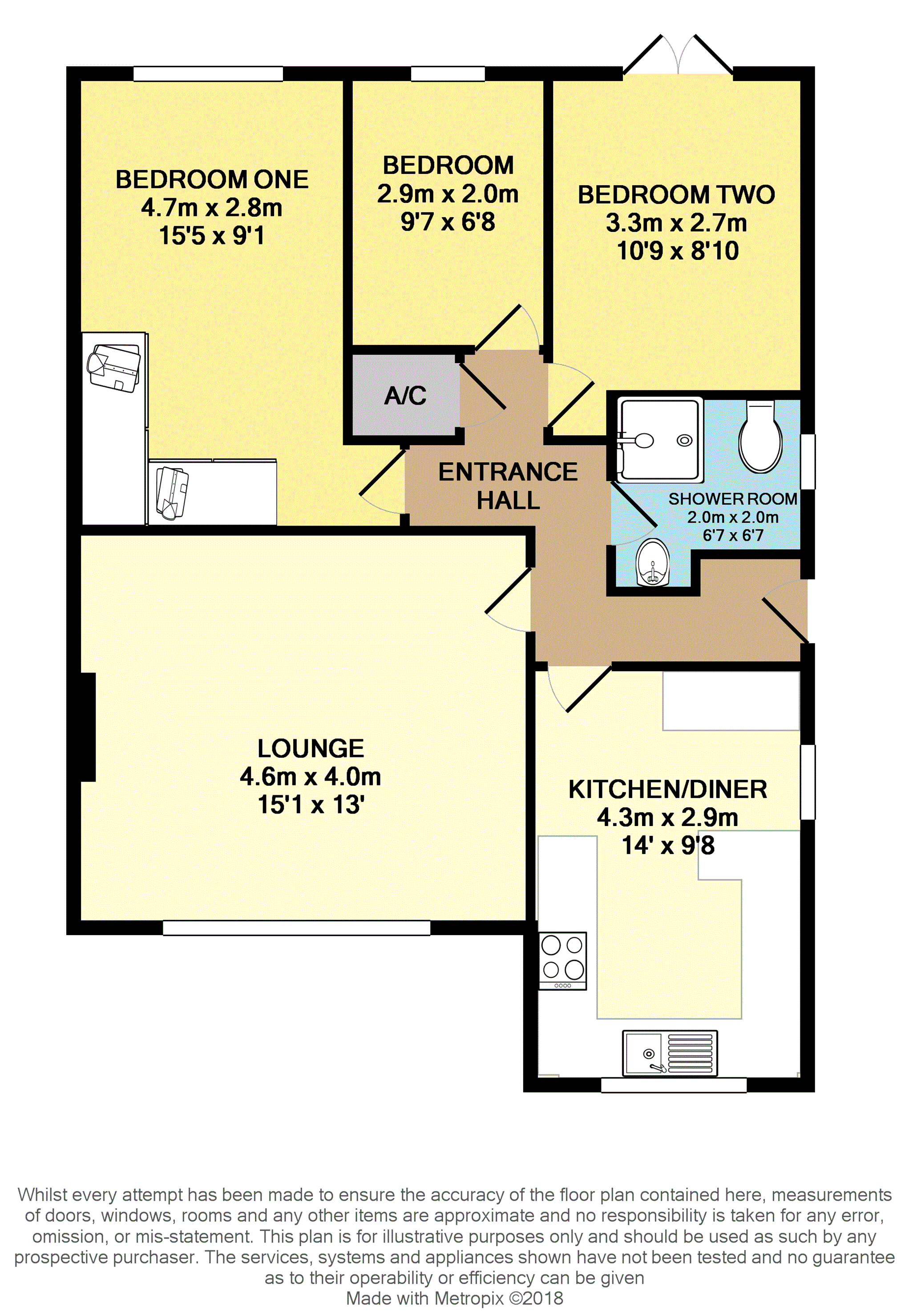Detached bungalow for sale in Rotherham S62, 3 Bedroom
Quick Summary
- Property Type:
- Detached bungalow
- Status:
- For sale
- Price
- £ 185,000
- Beds:
- 3
- Baths:
- 1
- Recepts:
- 1
- County
- South Yorkshire
- Town
- Rotherham
- Outcode
- S62
- Location
- Harding Avenue, Rotherham S62
- Marketed By:
- Purplebricks, Head Office
- Posted
- 2018-12-24
- S62 Rating:
- More Info?
- Please contact Purplebricks, Head Office on 024 7511 8874 or Request Details
Property Description
A stunning three bedroom detached bungalow that has to be viewed internally to be truly appreciated. Having over the last years been totally renovated throughout both internally and externally this bungalow is a move straight into property having had a new kitchen, bathroom, boiler, double glazed windows and doors. Replacement Upvc facias, soffits, ridge tiles and internal floor coverings . The property has been professionally decorated throughout.
Set on a popular residential estate which is within minutes of open countryside, excellent road links for the daily commute, easy reach of Parkgate with the Train/Tram direct into Sheffield and Meadowhall.
The well presented and tastefully decorated property has the benefit of gas central heating and double glazing with the accommodation briefly comprising entrance hallway, kitchen, lounge, three bedrooms and shower room. Outside are landscaped rear gardens, spacious front with parking for three vehicles and garage.
Entrance Hallway
Having entrance door, central heating radiator telephone point and a good sized storage cupboard.
Kitchen/Breakfast
14'1" x 9'9"
Having front and side facing double glazed windows. Being fitted in 2014 with a range of wall and base units with complimentary roll edge worktops with inset sink, induction hob with a cooker hood over, integral fridge, freezer, plumbing for a washing machine and dishwasher, a cupboard houses the wall mounted combi boiler (fitted in 2014) and a central heating radiator.
Lounge
15'1" x 12'11"
Having a front facing double glazed window, TV aerial point, telephone point, coving to the ceiling, laminate floor, a marble fireplace and hearth with electric fire and a central heating radiator.
Shower Room
6'7" x 6'7"
Having a side facing opaque double glazed window, with a modern three piece suite which comprises walk in shower cubicle with a electric shower, low flush WC, wash hand basin set into storage cupboards and drawers. Extractor fan, tiling to the walls, tiled flooring and a central heating radiator.
Bedroom One
15'5" x 9'1"
Having a rear facing double glazed window, fitted wardrobes, cupboards and drawers to two walls and matching drawers to opposite wall (fitted in 2014), coving to the ceiling and a central heating radiator.
Bedroom Two
12'7" x 8'11"
Currently used as a dining room and having rear facing patio doors, wood laminate floor covering, coving to the ceiling and a central heating radiator.
Bedroom Three
9'9" x 6'7"
Having a rear facing double glazed window and a central heating radiator.
Outside
To the front of the property is a driveway which has off road parking space for three cars and a Garage. Two side pathways give access to the enclosed professionally landscaped rear gardens which has two patio areas, outdoor electric socket, borders with established shrubs, artificial lawn area and a summer house
Property Location
Marketed by Purplebricks, Head Office
Disclaimer Property descriptions and related information displayed on this page are marketing materials provided by Purplebricks, Head Office. estateagents365.uk does not warrant or accept any responsibility for the accuracy or completeness of the property descriptions or related information provided here and they do not constitute property particulars. Please contact Purplebricks, Head Office for full details and further information.


