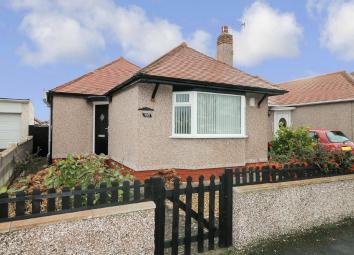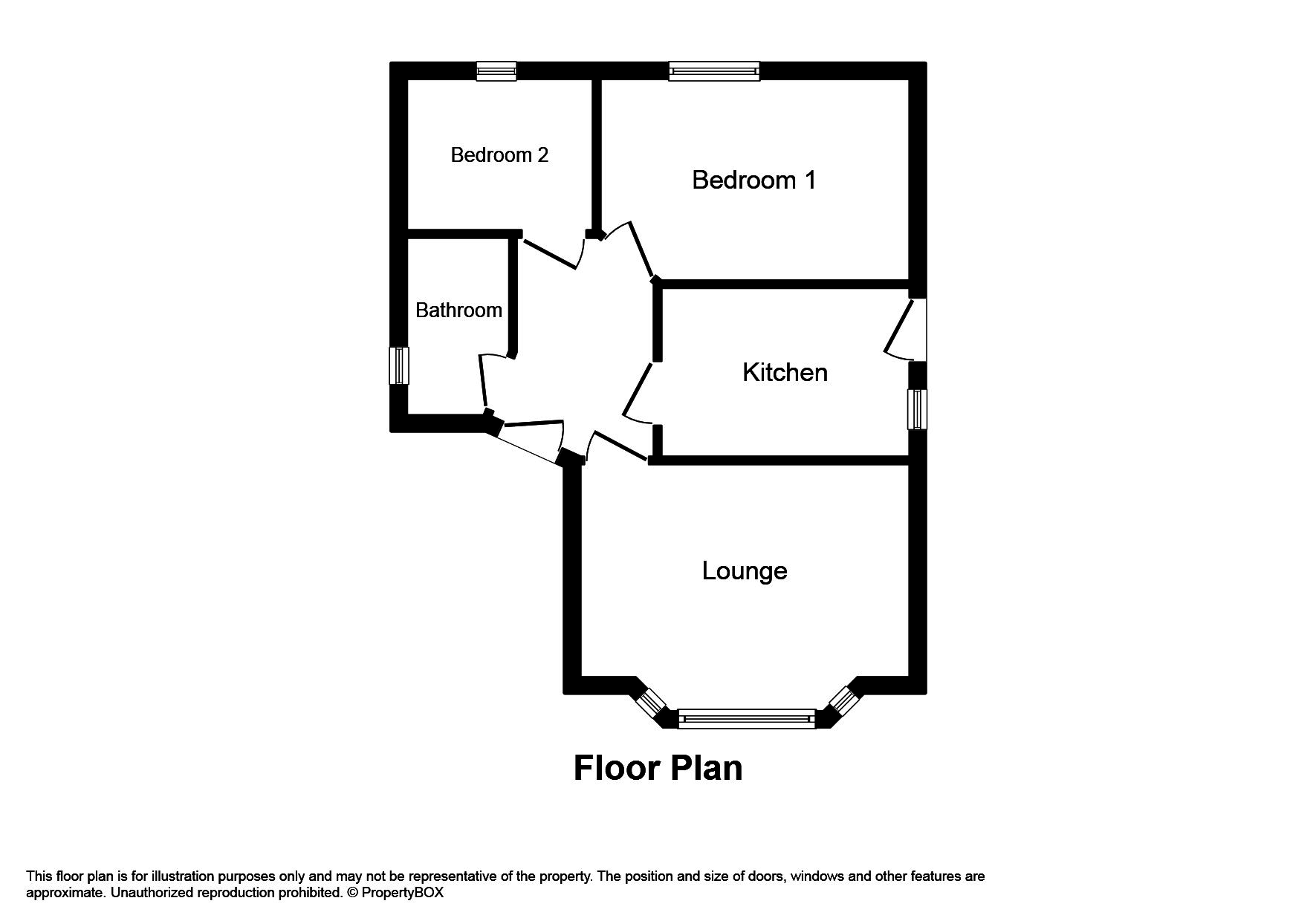Detached bungalow for sale in Rhyl LL18, 2 Bedroom
Quick Summary
- Property Type:
- Detached bungalow
- Status:
- For sale
- Price
- £ 124,950
- Beds:
- 2
- Baths:
- 1
- Recepts:
- 1
- County
- Denbighshire
- Town
- Rhyl
- Outcode
- LL18
- Location
- Rhyl Coast Road, Rhyl LL18
- Marketed By:
- Peter Large Estate Agents
- Posted
- 2024-04-08
- LL18 Rating:
- More Info?
- Please contact Peter Large Estate Agents on 01745 400909 or Request Details
Property Description
This traditional style, well presented two bedroom detached bungalow has been recently renovated by the current owners to a high stardard. It is situated in a sought after position along the main Rhyl to Prestatyn Coast Road and is in walking distance to Rhyl's main town centre with its shops and amenities as well as the promenade and beach. The property benefits by way of gas central heating and uPVC double glazing and viewing is highly recommended.
The property briefly comprises:
Entrance hall A coloured composite door leads into the reception hall with Karndean flooring, double panelled radiator and thermostat for the central heating system.
Lounge 13' 1" x 12' 5" (3.99m x 3.81m) Having a uPVC double glazed bay window overlooking the front of the property which allows plenty of natural light into the room, electric fire with decorative granite hearth and surround, Karndean flooring, double panelled radiator, aerial point and power points.
Kitchen 8' 9" x 7' 10" (2.69m x 2.41m) Having a range of modern wall and base units with complimentary work surface over, stainless steel sink unit with mixer tap over, space for electric cooker, space for fridge and freezer, space for automatic washing machine, uPVC double glazed window overlooking the side of the property, built-in cupboard housing the 'Vaillant' boiler which supplies the domestic hot water and heating, Karndean flooring, tiled splash backs and access to the loft.
Bedroom one 12' 9" x 7' 10" (3.91m x 2.41m) With a uPVC double glazed window overlooking the rear of the property, a range of fitted wardrobes with mirrored doors, double panelled radiator and power points.
Bedroom two 11' 1" x 8' 0" (3.40m x 2.46m) Having a uPVC double glazed window overlooking the rear garden, double panelled radiator and power points.
Bathroom 7' 10" x 5' 3" (2.40m x 1.61m) With a modern three piece suite comprising of a low level WC, wash hand basin set in a vanity unit, shower cubicle with a wall mounted mains shower, double panelled radiator, vinyl flooring and part tiled walls.
Outside Pedestrian access to the property is via a wooden gate opening to a pathway which leads to the front door. The garden to the front has been laid with decorative gravel and a wide selection of shrubs and plants for ease of maintenance. The driveway to the side provides off road parking and a further wooden gate gives access to the side kitchen door and rear garden. The rear garden is fully enclosed and secluded and has the addition of a wooden storage shed which has mains electric and lighting.
Services Mains gas, electric and water are believed available or connected to the property. All services and appliances not tested by the Selling Agent.
Directions Proceed away from the Rhyl agency office turning right onto Russell Road, continue along Russell Road and onto the Rhyl Coast Road, go through the main traffic lights, past the parade of shops and the property can be seen on the right hand side by way of a For Sale board.
Property Location
Marketed by Peter Large Estate Agents
Disclaimer Property descriptions and related information displayed on this page are marketing materials provided by Peter Large Estate Agents. estateagents365.uk does not warrant or accept any responsibility for the accuracy or completeness of the property descriptions or related information provided here and they do not constitute property particulars. Please contact Peter Large Estate Agents for full details and further information.


