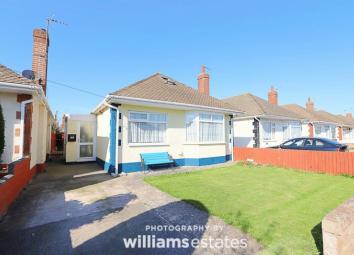Detached bungalow for sale in Prestatyn LL19, 3 Bedroom
Quick Summary
- Property Type:
- Detached bungalow
- Status:
- For sale
- Price
- £ 149,950
- Beds:
- 3
- Baths:
- 1
- Recepts:
- 2
- County
- Denbighshire
- Town
- Prestatyn
- Outcode
- LL19
- Location
- Marion Road, Prestatyn LL19
- Marketed By:
- Williams Estates
- Posted
- 2024-04-30
- LL19 Rating:
- More Info?
- Please contact Williams Estates on 01745 400866 or Request Details
Property Description
A deceptive three bedroom detached bungalow which has been recently decorated located within easy access of local shops, bus routes and town centre. The accommodation comprises of a good sized living room, modern kitchen, dining area, conservatory enjoying a sunny aspect, master bedroom being down stairs and two further bedrooms upstairs and a modern bathroom. Having a front and private rear garden. Large driveway for ample off street parking. Viewing is highly recommended. EPC rating E43.
Accommodation
A uPVC glass panel door leads to the
Entrance Porch
Having radiator, and uPVC window to the side elevation a step up leads into the
Entrance Hall
Having meter cupboard, power point, smoke detector, radiator and stairs off.
Living Room (15' 4'' x 11' 11'' (4.67m x 3.63m))
Having exposed timber flooring, wall mounted electric fire controlled with a remote, coved ceiling, central ceiling rose, power points, radiator, TV aerial socket and good sized uPVC bay window to the front elevation
Kitchen (10' 10'' x 10' 7'' (3.30m x 3.22m))
Having and modern range of wall, drawer and bay units, with integrated fridge and freezer, integrated stainless steel electric oven with gas hop over and extractor hood, complementary tiled splash backs, single stainless steel sink and drainer with mixer tap, wooden cupboards incorporating the combination central heating and hot water boiler, power point, high gloss worktops, quality laminate flooring, and uPVC window to the rear. A square arch leads to the
Dining Room (13' 1'' x 8' 11'' (3.98m x 2.72m))
With matching quality laminate flooring, power points and radiator. A good sized fold in timber and glass door leads into the
Conservatory (12' 5'' x 17' 5'' (3.78m x 5.30m))
With wood flooring, uPVC window surrounding, power points, uPVC french doors leading to the decked patio and garden area.
Bedroom One (13' 10'' x 7' 10'' (4.21m x 2.39m))
A good sized double room with radiator, power points, fitted wardrobes and uPVC window to the front elevation.
Bathroom (7' 7'' x 7' 7'' (2.31m x 2.31m))
Having a modern white suite being a low flush W.C, pedestal washbasin with chrome mixer tap, panelled bath, cornered shower enclosure with over head shower, mounted chrome heated towel rail, fully tiled walls and tiled flooring, inset lighting, uPVC window to the side.
Stairs
Stairs lead from the Entrance Hall to the first floor. Having smoke detector and small storage within the eaves.
Bedroom Two Upstairs (13' 5'' x 10' 4'' (4.09m x 3.15m))
Another double room with power points, storage into the eaves and two velux ceiling windows.
Bedroom Three Upstairs (10' 4'' x 8' 4'' (3.15m x 2.54m))
With laminate flooring, storage into the eaves, power points and two velux ceiling windows.
Outside
The property is approached by a driveway offering ample off street parking and having a garden to the front elevation which is mainly laid to lawn.Wrought iron gates in turn leading to the rear garden. The rear garden has duel decked patio areas to enjoy the afternoon sun and again is laid to lawn with timber panel fencing surrounding. Outside lighting and a timber shed.
Property Location
Marketed by Williams Estates
Disclaimer Property descriptions and related information displayed on this page are marketing materials provided by Williams Estates. estateagents365.uk does not warrant or accept any responsibility for the accuracy or completeness of the property descriptions or related information provided here and they do not constitute property particulars. Please contact Williams Estates for full details and further information.


