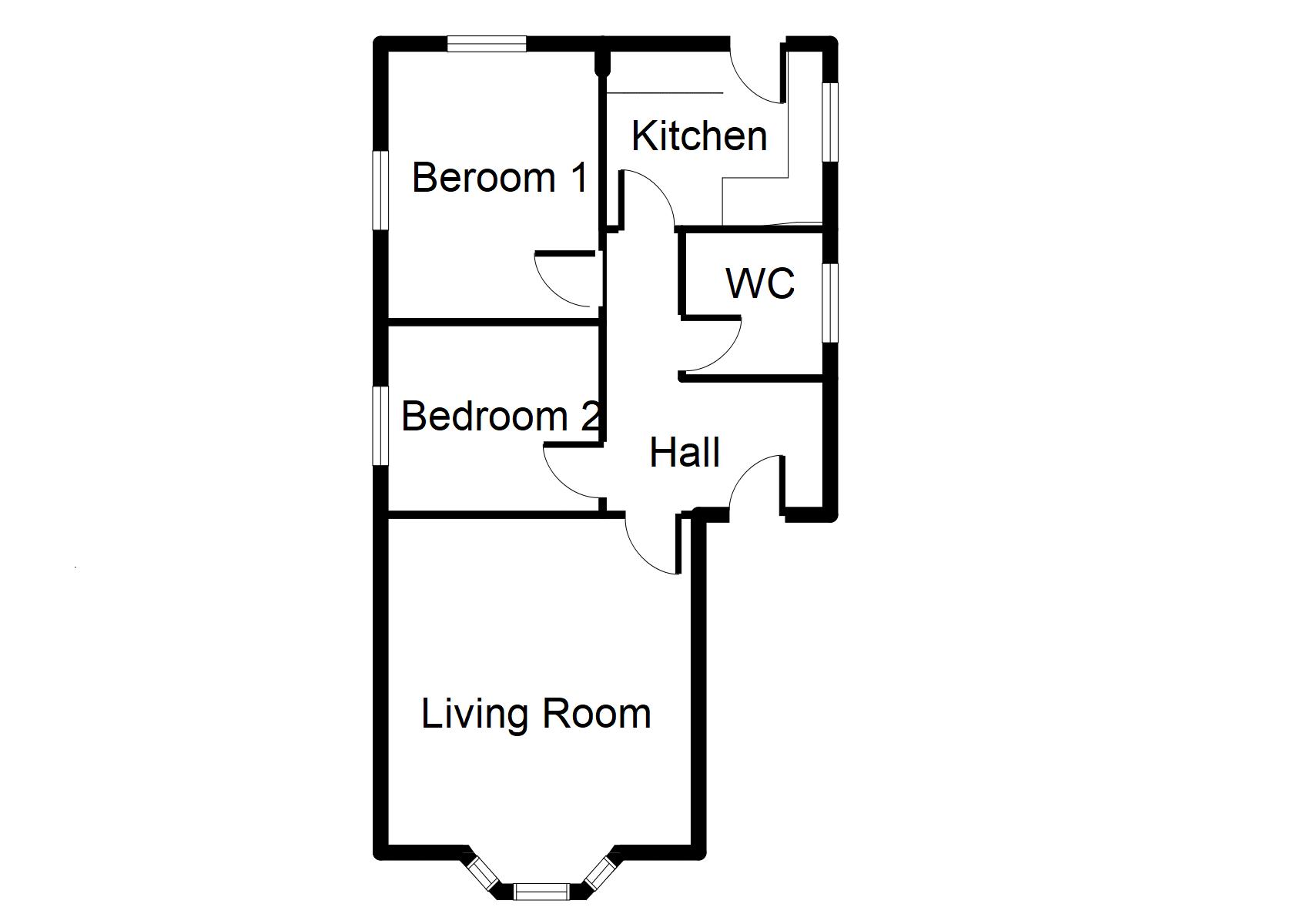Detached bungalow for sale in Prestatyn LL19, 2 Bedroom
Quick Summary
- Property Type:
- Detached bungalow
- Status:
- For sale
- Price
- £ 125,000
- Beds:
- 2
- Baths:
- 1
- Recepts:
- 1
- County
- Denbighshire
- Town
- Prestatyn
- Outcode
- LL19
- Location
- St. Margarets Avenue, Prestatyn LL19
- Marketed By:
- Williams Estates
- Posted
- 2019-05-18
- LL19 Rating:
- More Info?
- Please contact Williams Estates on 01745 400866 or Request Details
Property Description
A well presented, modern two bedroom detached bungalow situated on a nice size plot offering driveway which provides off road parking, low maintenance front and rear gardens. Situated in a favourable location within walking distance to the local shop and a short drive to the retail park and Prestatyn town which offers all amenities. The accommodation affords living room, kitchen, two bedrooms and bathroom. Modern refinements include gas central heating and double glazing. Ideal investment or first time buy and is offered with No Onward Chain. EPC rating E48.
Accommodation
A uPVC double glazed door with glass panel adjacent leads into:
Hall (11' 9'' x 9' 5'' maximum (3.58m x 2.87m))
Having picture rail, loft access hatch, smoke alarm, cupboard housing the fuse box and electric meter, radiator, power points and doors off.
Living Room (13' 11'' x 13' 1'' into the bay window (4.24m x 3.98m))
Nice size room with picture rail, gas fire set on a backing and hearth with timber surround, radiator, power points, TV point, a uPVC double glazed window looking out to the side elevation and a matching uPVC double glazed bay window looking out to the front elevation.
Kitchen (9' 7'' x 9' 5'' (2.92m x 2.87m))
Fitted with cream gloss fronted wall, drawer and base units, complimentary work surfaces over, integrated stainless steel 'indesit' electric oven with four ring gas hob over and extractor fan, stainless steel circular sink with drainer and mixer tap, plumbing for washing machine, space for tall standing fridge/freezer, tiled splash backs, power points, wall mounted 'Glow worm' combination boiler, flooring and a uPVC double glazed window to the side elevation and a matching a uPVC double glazed door with obscure glass panel which leads out to the rear garden.
Bedroom One (10' 6'' x 9' 2'' (3.20m x 2.79m))
Having picture rail, radiator, power points, TV point and two uPVC double glazed windows looking out to the side and rear elevation.
Bedroom Two (7' 11'' x 9' 2'' (2.41m x 2.79m))
Having radiator, power points and a uPVC double glazed window looking out to the side elevation.
Bathroom (6' 1'' x 6' 2'' (1.85m x 1.88m))
Fitted with a white modern suite comprising of panelled bath with electric shower over, privacy screen, wash basin, WC, extractor fan, half tiled walls, wall mounted heated ladder style radiator, tiled floor and a uPVC double glazed obscure window to the side elevation.
Outside
On approaching the property there is a driveway providing ample off road parking also laid with gravel stone for ease of maintenance and the front garden is matching with pathway adjacent that leads to the front accommodation, bounded by walling. A timber gate and matching matching panel which gives access to the side. The side area has a pathway with gravel stone adjacent and timber shed. The rear garden is private with a sunny aspect being low maintenance, laid with coloured gravel stone, paved patio area, timber shed and bounded by timber fencing.
Directions
Proceed from our Prestatyn office to the mini roundabout opposite Aldi and turn right, and then immediate left, continuing over the bridge and continue along Fforddisa for approximately one mile. Continue across the crossroads with the shop to the right and then turn first right into Hardwynn Drive which turns into St Margarets Avenue and number 1 can be seen on the left hand side by way of our For Sale board.
Property Location
Marketed by Williams Estates
Disclaimer Property descriptions and related information displayed on this page are marketing materials provided by Williams Estates. estateagents365.uk does not warrant or accept any responsibility for the accuracy or completeness of the property descriptions or related information provided here and they do not constitute property particulars. Please contact Williams Estates for full details and further information.


