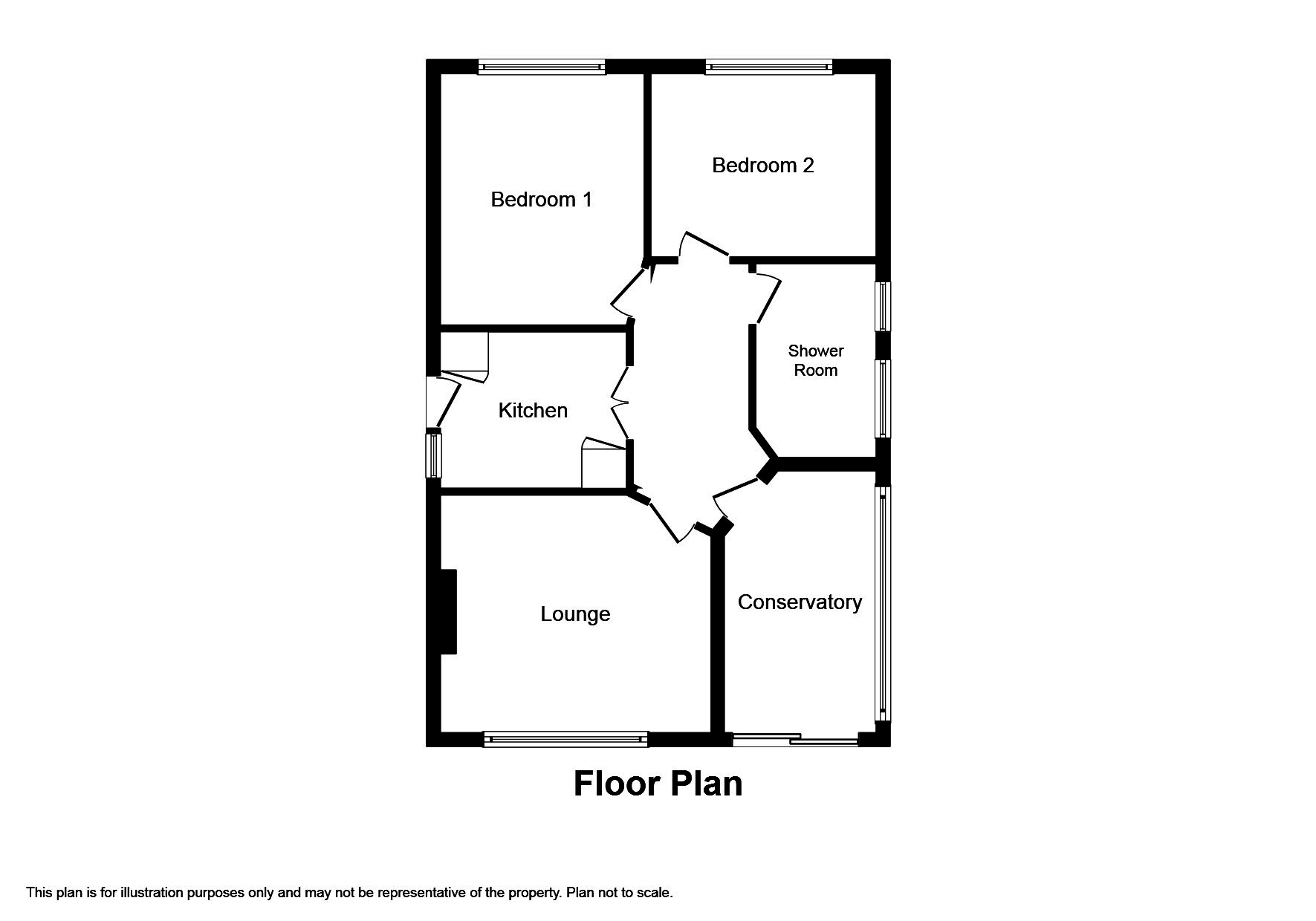Detached bungalow for sale in Prestatyn LL19, 2 Bedroom
Quick Summary
- Property Type:
- Detached bungalow
- Status:
- For sale
- Price
- £ 118,000
- Beds:
- 2
- Baths:
- 1
- Recepts:
- 1
- County
- Denbighshire
- Town
- Prestatyn
- Outcode
- LL19
- Location
- Ceri Avenue, Prestatyn LL19
- Marketed By:
- Peter Large Estate Agents
- Posted
- 2019-02-20
- LL19 Rating:
- More Info?
- Please contact Peter Large Estate Agents on 01745 400922 or Request Details
Property Description
UPVC and double glazed tilt and slid door into:-
entrance conservatory 11' 9" x 5' 9" (3.60m x 1.76m) With uPVC double glazed windows, radiator, uPVC and glazed door into:-
hallway 11' 5" x 4' 0" (3.48m x 1.22m) With power point and double panelled radiator.
Lounge 13' 6" x 11' 10" (4.13m x 3.63m) With uPVC double glazed picture window to the front elevation enjoying partial hillside views, double panelled radiator, power points, living flame coal effect gas fire set into a tiled surround and hearth.
Kitchen 9' 7" x 7' 10" (2.94m x 2.39m) Having a range of base cupboards and drawers with worktop surface over, space for an under counter fridge, plumbing installed for automatic washing machine, single drainer stainless steel sink with mixer tap over, uilt-in electric oven and four ring gas hob, integrated wine rack, wall mounted units, built-in cupboard housing a 'Worcester' gas fired boiler supplying the radiators and domestic hot water, further pantry storage cupboard with shelving, uPVC double glazed window and door giving access to the side driveway, power points, part tiled walls and tiled floor.
Bedroom one 12' 11" x 10' 2" (3.94m x 3.11m) With uPVC double glazed window overlooking the rear garden, double panelled radiator and power point.
Bedroom two 11' 3" x 8' 10" (3.44m x 2.70m) Currently used as a Dining Room, uPVC double glazed window overlooking the rear garden, double panelled radiator and power point.
Shower room 7' 8" x 5' 7" (2.36m x 1.71m) Having a three piece suite comprising low flush w.C., wash hand basin, shower cubicle and part tiled walls.
Outside Double wrought iron gates give access over a long driveway providing off road parking and leads to a detached garage. The gardens to the front are gravelled for ease of maintenance with pedestrian pathway leading to the front entrance. The rear garden enjoys an artificial lawn area with further gravel and paved seating areas bounded by some timber fencing.
Services Mains electric, gas and drainage are believed available or connected to the property with water by way of a meter. All services and appliances are not tested by the Selling Agent.
Directions From the Prestatyn office turn left onto Meliden Road and at the roundabout turn right onto Ffordd Pendyffryn and immediately left onto Fforddisa, continue to the crossroads and turn right onto Ffordd Penrhwylfa, proceed over the roundabout and railway bridge and turn left onto Lon Dyfi and right onto Marion Road and immediately left onto Ceri Avenue where the property will be found on the right hand side by way of a 'For Sale' sign.
Property Location
Marketed by Peter Large Estate Agents
Disclaimer Property descriptions and related information displayed on this page are marketing materials provided by Peter Large Estate Agents. estateagents365.uk does not warrant or accept any responsibility for the accuracy or completeness of the property descriptions or related information provided here and they do not constitute property particulars. Please contact Peter Large Estate Agents for full details and further information.


