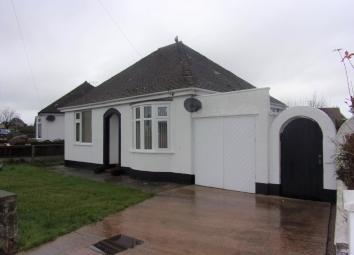Detached bungalow for sale in Prestatyn LL19, 2 Bedroom
Quick Summary
- Property Type:
- Detached bungalow
- Status:
- For sale
- Price
- £ 129,950
- Beds:
- 2
- Baths:
- 1
- Recepts:
- 1
- County
- Denbighshire
- Town
- Prestatyn
- Outcode
- LL19
- Location
- Durlston Drive, Prestatyn LL19
- Marketed By:
- Simply Bungalows Ltd
- Posted
- 2024-04-09
- LL19 Rating:
- More Info?
- Please contact Simply Bungalows Ltd on 01745 400927 or Request Details
Property Description
We are delighted to offer for sale this well presented 2 bedroom detached bungalow set in a much sought after residential area or Prestatyn. Offering good access to all local amenities such as shops and schools, it comes with no chain and is ready to walk into. It comprises of a lounge, fitted kitchen/diner, utility area, 2 bedrooms and bathroom. Also affording off-road parking and garage and situated on a corner position it has gardens to both front and rear. It also benefits from UPVC double glazing and gas central heating. Viewing is highly recommended to appreciate the standard of accommodation. EPC - D
The property is approached via the driveway which creates the additional hardstanding space, and a pathway leads to the:-
entrance porch An archway leads to the enclosed entrance porch area and the:-
accommodation
A UPVC double glazed door allows access into the:-
entrance hall This has a textured ceiling, loft access, picture rail, smoke detector alarm, wall mounted central heating thermostat, radiator, power points and doors leading to all other accommodation.
Lounge 11' 8" into the bow bay x 10' 5" (3.569m x 3.178m) This has a coved and textured ceiling, ornate architrave, feature chandelier light fitting, picture rail, powerpoints, TV aerial point, telephone point, radiator and a UPVC double glazed bow bay window looking to the front of the property. The floor is newly laid to carpet.
Kitchen/diner 10' 3" x 10' 4" (3.129m x 3.164m) This is a fitted with a range of modern Ivory base and wall units, plate display unit, complimentary laminated worktop surfaces, complimentary wall tiling, 1.5 bowl stainless sink with chrome effect mixer taps over, void for gas cooker, extractor fan, power points, bar spotlighting, telephone point, radiator, and a UPVC double glazed window looking to the side of the property. The floor is laid to vinyl. A further door leads to the utility room.
Utility room This has laminated worktop area, void and plumbing for an automatic washing machine, bar spotlighting, wall mounted Ideal combination central heating boiler, power points, radiator, cloaks rail and a UPVC double glazed door leading to the rear garden. The floor is laid to tile.
Bedroom 1 10' 5" x 10' 5" (3.186 m x 3.178m) Leading from the inner hall, this has picture rail, radiator, power points, TV aerial point and a UPVC double glazed window looking to the front of the property. The floor is laid to carpet.
Bedroom 2 10' 4" x 7' 11" (3.160m x 2.422m) This has picture rail, radiator, power points and a UPVC double glazed window looking to the rear of the property.
Bathroom This is fitted with a 3 piece white suite comprising panelled bath with chrome effect mixer tap and shower head over, pedestal wash hand basin with chrome effect mixer tap over and a low flush w.C. There is also the additional benefit of an over bath electric Redring California Extra shower with shower curtain, full complimentary wetwall panelling, extractor fan, wall mounted vanity mirror, towel rail, textured ceiling, radiator and a UPVC privacy window looking to the rear of the property. The floor is laid to vinyl.
Garage Approached via the driveway this has double doors and an additional security door leading from the back of the garage to the rear garden.
Front garden This is mainly laid to lawn with a raised gravelled border area and then bound by walling and fencing. A security gate allows access to the rear garden.
Rear garden Being enclosed, this is mainly laid to lawn with a patio area and bordered areas. The garden is then bound by walling and fencing. For your added convenience there is also the benefit of outside lighting, a timber garden store and the rear door to the garage.
Property Location
Marketed by Simply Bungalows Ltd
Disclaimer Property descriptions and related information displayed on this page are marketing materials provided by Simply Bungalows Ltd. estateagents365.uk does not warrant or accept any responsibility for the accuracy or completeness of the property descriptions or related information provided here and they do not constitute property particulars. Please contact Simply Bungalows Ltd for full details and further information.

