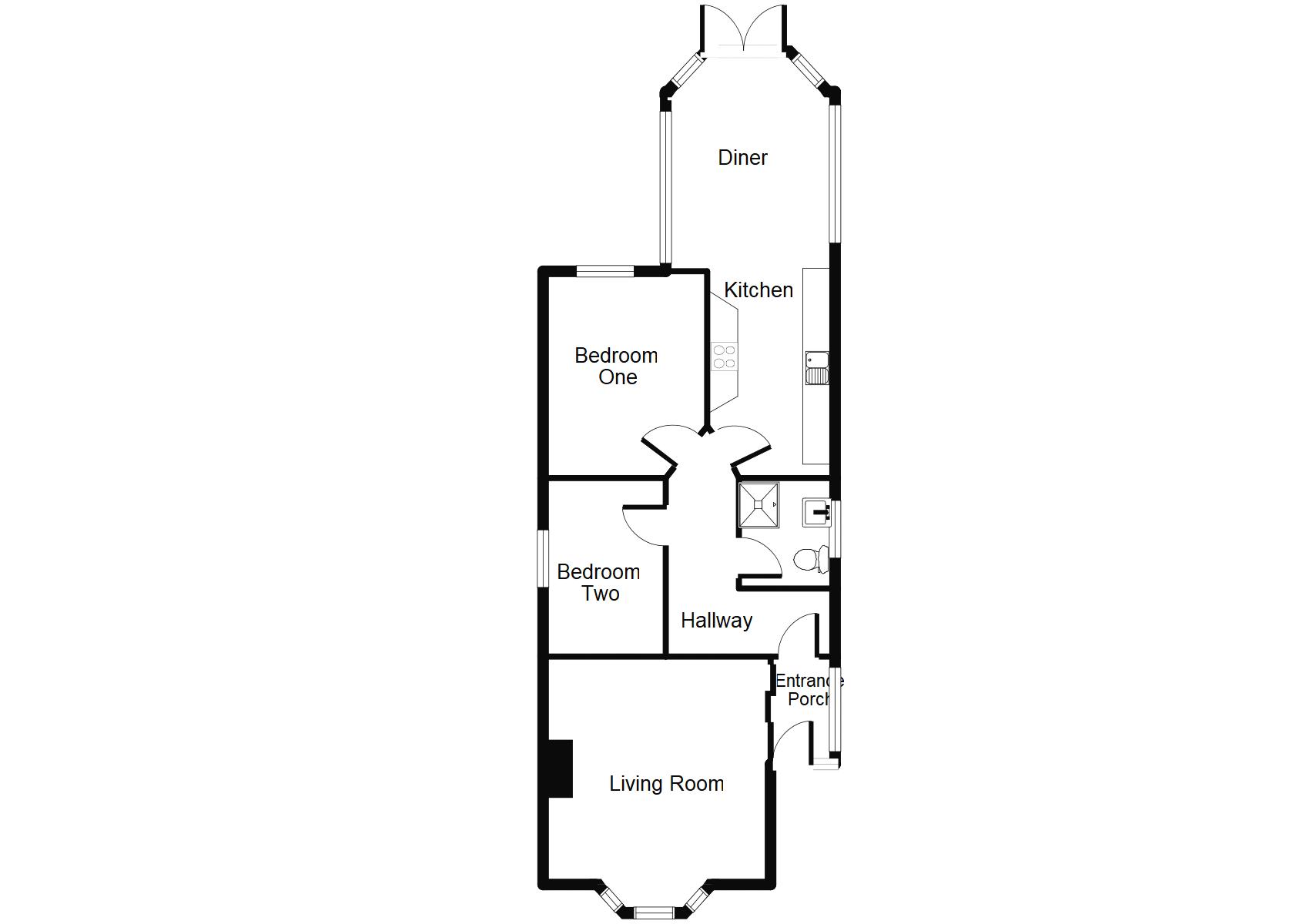Detached bungalow for sale in Prestatyn LL19, 2 Bedroom
Quick Summary
- Property Type:
- Detached bungalow
- Status:
- For sale
- Price
- £ 149,950
- Beds:
- 2
- Baths:
- 1
- Recepts:
- 1
- County
- Denbighshire
- Town
- Prestatyn
- Outcode
- LL19
- Location
- Knowles Avenue, Prestatyn LL19
- Marketed By:
- Williams Estates
- Posted
- 2024-05-14
- LL19 Rating:
- More Info?
- Please contact Williams Estates on 01745 400866 or Request Details
Property Description
Available with no onward chain this lovely light and airy two bedroom detached bungalow located in a favoured area of Prestatyn on the fringe of the town centre providing easy access to the towns facilities, schools and bus services. The accommodation is ready to move into offering a newly fitted modern kitchen with dining area off, living room, two bedrooms and shower room together with newly fitted carpets and floor coverings, partially double glazed and gas central heating via a combination boiler. Easy maintained gardens to the front and rear together with good sized garage ideal for storage. Available with vacant possession EPC rating D 58
Accommodation
Timber glazed door leads into
Entrance Porch (6' 1'' x 3' 7'' (1.85m x 1.09m))
With timber glazed windows surrounding and timber glazed door leading into
Entrance Hall
L shaped hallway with electric meter cupboard and doors off
Living Room (12' 11'' into the bay x 12' 11'' (3.93m x 3.93m))
With modern electric fire suite, power points, radiator, T.V aerial and timber sealed unit double glazed bay window to the front elevation
Kitchen Diner (19' 7'' x 8' 7'' (5.96m x 2.61m))
Lovely modern white gloss range of wall, drawer and base units with worktops over, tiled splashbacks, single stainless steel sink and drainer with mixer tap, power points, integrated electric oven, four ring gas hob with extractor hood over, window to the side elevation and opening into the dining area with uPVC windows surrounding, radiator, void for fridge freezer and uPVC French doors leading to the rear garden
Bedroom 1 (11' 7'' x 8' 11'' (3.53m x 2.72m))
With radiator, power points and timber sealed unit double glazed window to the rear
Bedroom 2 (8' 10'' x 6' 5'' (2.69m x 1.95m))
With radiator, power point and timber sealed unit double glazed window to the side elevation
Shower Room (6' 3'' x 5' 3'' (1.90m x 1.60m))
With vanity washbasin, low flush W.C, shower enclosure, tiled splashback, inset lighting, radiator and timber sealed glazed window to the side elevation
Outside
The property is approached via double wrought iron gate leading onto the driveway for off street parking.
Directions
Proceed from Prestatyn office left to the roundabout and take the second exit off onto Ffordd Pendyffryn. Take the first left turning onto Fforddisa, proceed over the railway bridge and continue along taking the third left turning onto Knowles Avenue. No 15 can be seen on the left by way of the For Sale board
Property Location
Marketed by Williams Estates
Disclaimer Property descriptions and related information displayed on this page are marketing materials provided by Williams Estates. estateagents365.uk does not warrant or accept any responsibility for the accuracy or completeness of the property descriptions or related information provided here and they do not constitute property particulars. Please contact Williams Estates for full details and further information.


