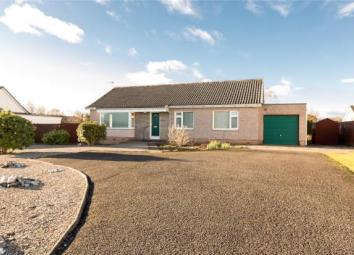Detached bungalow for sale in Perth PH2, 3 Bedroom
Quick Summary
- Property Type:
- Detached bungalow
- Status:
- For sale
- Price
- £ 235,000
- Beds:
- 3
- Baths:
- 1
- Recepts:
- 2
- County
- Perth & Kinross
- Town
- Perth
- Outcode
- PH2
- Location
- Spoutwells Place, Scone, Perth PH2
- Marketed By:
- Aberdein Considine
- Posted
- 2019-02-02
- PH2 Rating:
- More Info?
- Please contact Aberdein Considine on 01738 301956 or Request Details
Property Description
We are pleased to offer for sale this spacious detached bungalow situated in one of the finest residential areas of Scone. The property offers easy access to local facilities including the number 7 hail and ride bus route to the city centre, and the local rdm primary school is near at hand. It has one of the best aspects in Scone, overlooking the football pitch, and onwards towards the school.
On entering the property from the front, the hallway gives access to a very roomy lounge. The lounge has a large window to the front which is east facing. The lounge has plenty of space for a variety of furniture. There is direct access to the dining room which in turn leads to the dining kitchen. The dining kitchen comprises modern units, and offers excellent space for a breakfast table also. There is a door leading from the kitchen to the rear utility room which offers further wall and floor storage space. There is access to the boiler cupboard and the utility has a door to the rear garden.
The hallway gives access to 3 spacious bedrooms, all of which boast built in storage wardrobes.
All rooms are serviced by a modern 4 piece bathroom suite which boasts separate shower with walk in cubicle. The property has gas fired heating and double glazing. There is plenty of storage in this property and access to a partially floored attic by means of a pull down ladder to the hall.
This property also boasts a single garage, accessed from the large driveway. The main feature of the exterior are the superb gardens. The front gardens are easterly facing. There is access round either side of the house to a fine westerly facing family garden to the rear with lawn, planting beds, borders and bushes. Immediate entry. Viewing essential.
Living Room 17'10" x 14'11" (5.44m x 4.55m).
Dining Room 12' x 10' (3.66m x 3.05m).
Kitchen 12'9" x 12' (3.89m x 3.66m).
Utility Room 13'7" x 8'11" (4.14m x 2.72m).
Bedroom 1 12'2" x 12' (3.7m x 3.66m).
Bedroom 2 11'11" x 9'11" (3.63m x 3.02m).
Bedroom 3 12'2" x 8' (3.7m x 2.44m).
Bathroom 8'8" x 6'5" (2.64m x 1.96m).
Garage 24'7" x 9'5" (7.5m x 2.87m).
Property Location
Marketed by Aberdein Considine
Disclaimer Property descriptions and related information displayed on this page are marketing materials provided by Aberdein Considine. estateagents365.uk does not warrant or accept any responsibility for the accuracy or completeness of the property descriptions or related information provided here and they do not constitute property particulars. Please contact Aberdein Considine for full details and further information.


