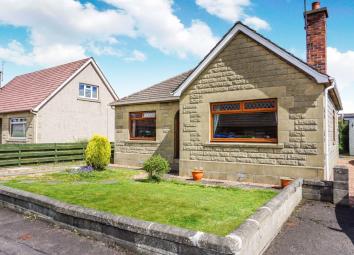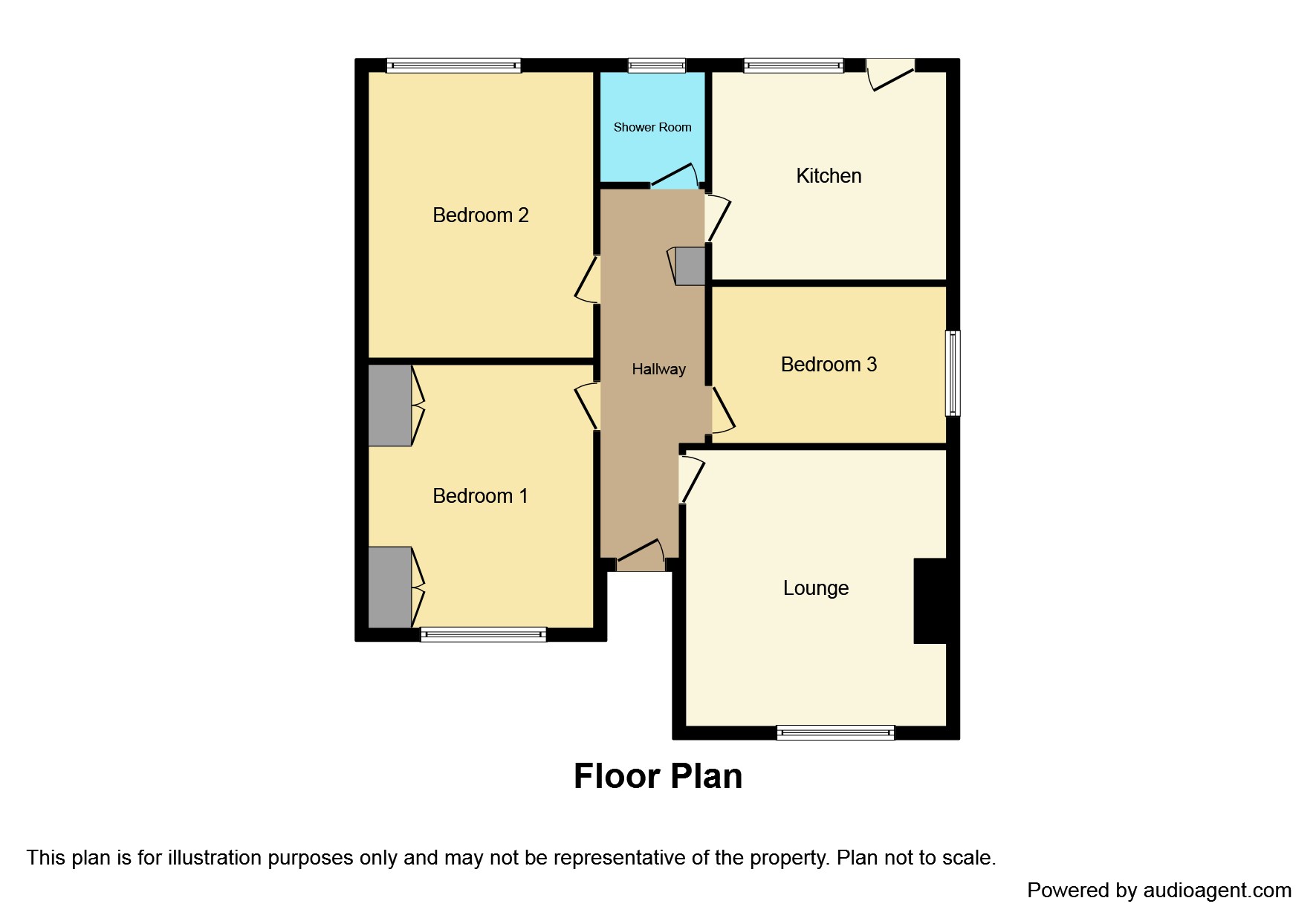Detached bungalow for sale in Perth PH1, 3 Bedroom
Quick Summary
- Property Type:
- Detached bungalow
- Status:
- For sale
- Price
- £ 215,000
- Beds:
- 3
- Baths:
- 1
- Recepts:
- 1
- County
- Perth & Kinross
- Town
- Perth
- Outcode
- PH1
- Location
- Beechgrove Place, Perth PH1
- Marketed By:
- Purplebricks, Head Office
- Posted
- 2024-04-04
- PH1 Rating:
- More Info?
- Please contact Purplebricks, Head Office on 024 7511 8874 or Request Details
Property Description
Located in one of Perth's most popular and desirable areas, Purplebricks are delighted to bring to market this Three Bedroom Detached Bungalow featuring Gas Central Heating, off road parking and single garage with front and rear gardens.
Accommodation comprises the Lounge with large window overlooking the front, fully Fitted Kitchen with ample storage and worktop space, modern Shower Room and Three Bedrooms (two large doubles).
The property is situated in a quiet cul-de-sac within Oakbank - one of Perth's most sought after areas. Ideally placed for a choice of both primary and secondary schools and the town and country bus routes, 'Park & Ride' and main bus and railway stations. The city centre with its wide range of business, shopping and leisure amenities include restaurants, bars, Theatre and Concert Hall, all within pleasant walking distance. Access to the outer-ring motorway network at Broxden roundabout is just a short drive away, providing easy commuting to all major cities and airports in the central belt, and private schools and outdoor pursuits out with the area, and north.
Hallway
17'3" x 5'2"
Fully carpeted and neutrally decorated hallway accessing the lounge, all three bedrooms, kitchen and shower room. Also accesses the attic and a storage cupboard. Featuring LED lighting.
Lounge
14'0" x 13'5"
Tastefully decorated and fully carpeted, the lounge benefits from a large front facing double glazed window.
Kitchen
11'9" x 10'6"
Fully fitted kitchen with a wide range of wooden wall units with complimentary worktops. Integrated four ring gas hob with separate oven and grill. Laid with wooden laminate floor tiles. LED lighting and external door to rear garden.
Shower Room
6'9" x 6'8"
Modern shower room featuring wet walled corner shower cubicle with wall mounted mixer shower, ceramic WC and wash hand basin. Decorated with ceramic wall and floor tiles.
Bedroom One
13'4" x 10'3"
Spacious double bedroom with build in storage and front facing window.
Bedroom Two
13'5" x 10'8"
Further spacious double bedroom. Neutrally decorated and laid with wooden laminate flooring. Window overlooks the rear garden.
Bedroom Three
12'5" x 7'1"
Neutrally decorated and fully carpeted with window over side of of property.
Outside
The property benefits from gardens to the front and to the rear with two separate driveways, one at each side of the house and a brick built single garage. The rear garden is mostly laid lawn surrounded by a mature hedge. To the front is a further smaller area of lawn.
Property Location
Marketed by Purplebricks, Head Office
Disclaimer Property descriptions and related information displayed on this page are marketing materials provided by Purplebricks, Head Office. estateagents365.uk does not warrant or accept any responsibility for the accuracy or completeness of the property descriptions or related information provided here and they do not constitute property particulars. Please contact Purplebricks, Head Office for full details and further information.


