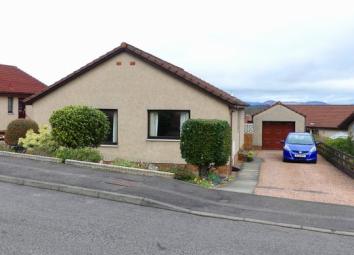Detached bungalow for sale in Perth PH1, 3 Bedroom
Quick Summary
- Property Type:
- Detached bungalow
- Status:
- For sale
- Price
- £ 210,000
- Beds:
- 3
- Baths:
- 1
- Recepts:
- 1
- County
- Perth & Kinross
- Town
- Perth
- Outcode
- PH1
- Location
- Robertson Road, Perth PH1
- Marketed By:
- McCash & Hunter
- Posted
- 2024-04-07
- PH1 Rating:
- More Info?
- Please contact McCash & Hunter on 01738 301780 or Request Details
Property Description
General description
This well-appointed, tastefully decorated detached Bungalow is in a quiet cul-de-sac, occupying a quiet and pleasant location, west of Perth city centre in the much sought after residential Western Edge area of Perth. Ideally-placed for easy access to local amenities, including Primary schools, Viewlands, Oakbank and Letham as are Perth Academy and Perth High School, all of which are within walking distance. The city centre has a range of shopping, business and leisure amenities including the theatre and concert hall, cinema, restaurants and pubs, all 'on the doorstep'. The main bus and rail stations, and the outer-ring motorway network, are a short drive away at Broxden Interchange, providing easy commuting to all major cities and airports in the central belt.
Accommodation
The immaculate accommodation on offer comprises: An l-shaped hall with covered radiator, 2 shelved cupboards and access to the part-floor loft. The living room is spacious and bright with large picture windows overlooking the beautiful front garden with space for furniture, t.V. Point and 3 arm pendant light. The breakfasting-kitchen is fitted in a range of maple-effect wall, base and display units with contrasting laminate worktops and matching breakfast bar with stools, tiled splash back, a pull-out pan drawer with carousel unit and stainless-steel sink enjoying views to the rear. Appliances include a Neff sliding door oven, ceramic hob with stainless-steel canopy above and automatic washing machine. Karndean tile-effect vinyl flooring, lighting track and part-glazed door to the garden. There are two double bedrooms and a single bedroom, the main bedroom has a built-in double cupboard and triple sliding modern wardrobes with central mirror and the large second bedroom has two deep walk-in cupboards and the single bedroom has lovely views could make an ideal office or playroom. There is a fully tiled bathroom with pale suite including bath with mains shower, wash hand basin with vanity unit, wall-mounted mirror, wood effect laminate flooring opaque window to side. Gas central heating is installed, all windows are double glazed and there is fresh neutral decoration and ample storage throughout.
This delightful and versatile property will no doubt appeal to a wide variety of purchasers, given its location and immaculate presentation. Early viewing is highly recommended. Home Report valuation £210,000.
External
To the front is a beautifully maintained garden with shaped lawn, raised rockery, mature shrubs including hydrangea, camellia, rhododendron, azalea and French lavender and to the side there is a long driveway providing off-street parking for 4 cars and a single garage with up-and-over door. An iron gate leads to the fully enclosed low maintenance paved and chipped rear garden with feature rockery, planted borders, timber shed, outside tap, exterior lighting and side door to garage and rotary dryer.
General information
It is proposed to include all fitted floor coverings, carpets, blinds and light fittings in the sale, together with the appliances as stated in the schedule. Some items of furniture may be available by separate negotiation.
Room sizes
L shaped hall 14’2” x 11’2” x 5’5” 4.32m x 3.40m x 1.65m max approx.
Living room 16’1” x 13’3” 4.90m x 4.04m approx.
Kitchen 11’3” x 9’1” 3.43m x 2.77m approx.
Bedroom 3 10’8” x 6’7” 3.25m x 2.01m approx.
Bedroom 2 13’9” x 11’ 4.19m x 3.35m approx.
Bedroom 1 11’9” x 10’ 3.58m x 3.05m approx.
Bathroom 8’7” x 5’6” 2.62m x 1.68m approx.
Home report access:
Reference: HP581278
Postcode: PH1 1SN
Location
From Perth travel up Jeanfield Road turning left into Burghmuir Road, and over the mini-roundabout at the top into West Mains Avenue. Drive down the hill taking the 4th left into Robertson Road. Number 4 is the third property on the right, clearly marked by our For Sale sign.
Entry: By arrangement.
Council Tax: Band E.
EPC Rating: Band C.
Property Location
Marketed by McCash & Hunter
Disclaimer Property descriptions and related information displayed on this page are marketing materials provided by McCash & Hunter. estateagents365.uk does not warrant or accept any responsibility for the accuracy or completeness of the property descriptions or related information provided here and they do not constitute property particulars. Please contact McCash & Hunter for full details and further information.


