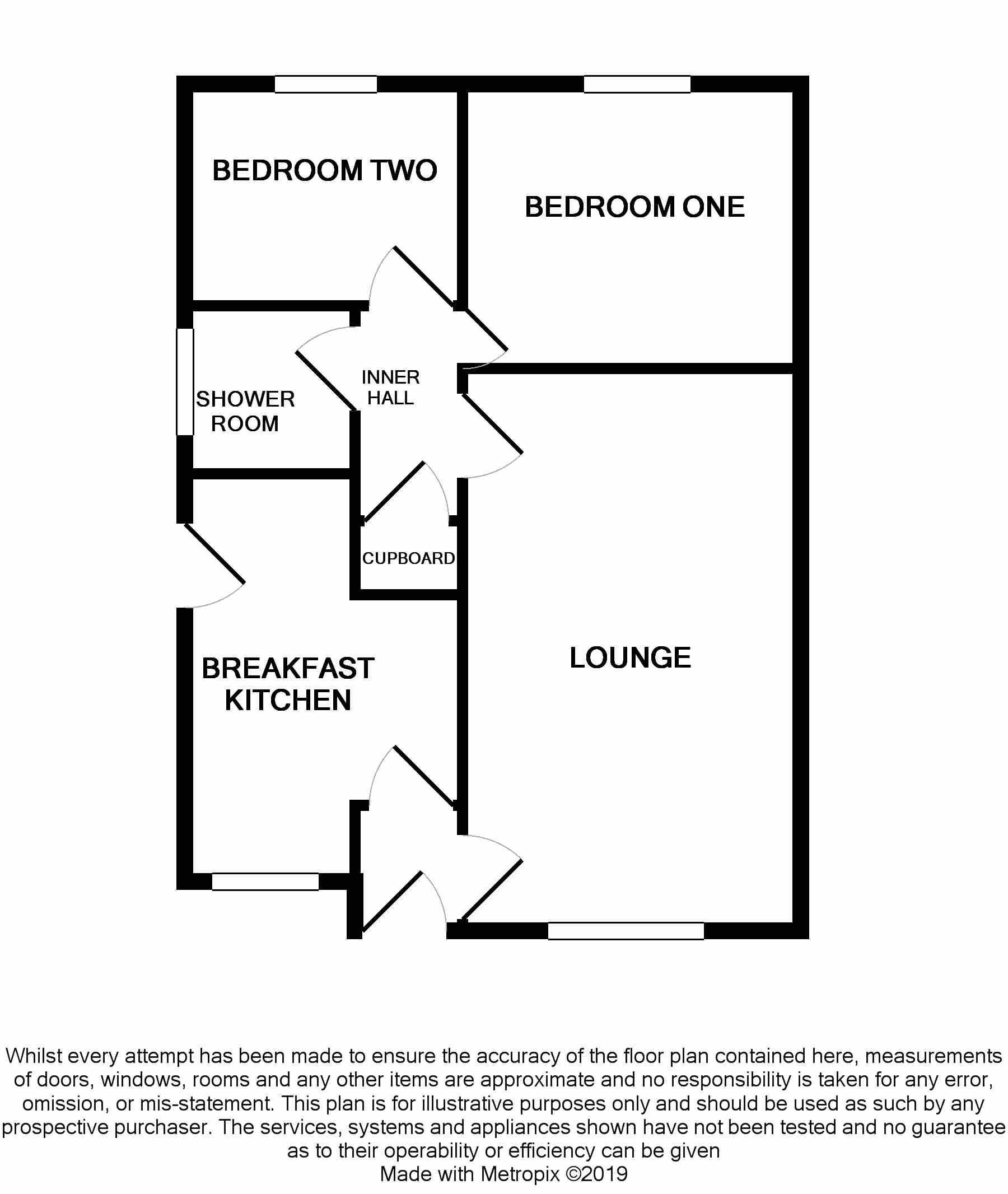Detached bungalow for sale in Newcastle-under-Lyme ST5, 2 Bedroom
Quick Summary
- Property Type:
- Detached bungalow
- Status:
- For sale
- Price
- £ 175,000
- Beds:
- 2
- Baths:
- 1
- Recepts:
- 1
- County
- Staffordshire
- Town
- Newcastle-under-Lyme
- Outcode
- ST5
- Location
- The Beeches, First Avenue, Newcastle ST5
- Marketed By:
- Heywoods
- Posted
- 2024-05-15
- ST5 Rating:
- More Info?
- Please contact Heywoods on 01782 792136 or Request Details
Property Description
The accommodation briefly comprises internally of an entrance, breakfast kitchen, lounge, two bedrooms and shower room. Externally the property benefits from a front lawned garden with tarmac driveway offering parking which runs along the left hand side of the property leading to a detached garage which has been used as an additional room / store. The rear garden is a low maintenance paved area with raised planters.
Entrance hall UPVC front entrance door, carpet floor covering, ceiling light and doors leading to the breakfast kitchen and lounge.
Breakfast kitchen 9' 4" x 12' 11" (2.87m x 3.96m) Wall and base units with works surfaces over incorporating a stainless sink with mixer tap, spaces for a washing machine, tumble dryer, under counter fridge, space for a cooker with extractor fan above, glazed splashbacks, a UPVC double glazed window to the front elevation, UPVC side door leading to the driveway, wall mounted gas boiler, wall mounted radiator, ceiling light, two double electric sockets, one single electric socket and a T.V. Point
lounge 16' 7" x 9' 11" (5.08m x 3.03m) A gas fire focal point with a feature surround, wall mounted radiator, UPVC window to the front elevation, ceiling light, two wall mounted lights, T.V. Point, three double electric sockets and carpet floor covering.
Inner hall Ceiling light, access to storage cupboard housing the water cylinder, carpet floor covering and doors leading to the lounge, bedrooms and bathroom.
Bedroom one 9' 11" x 10' 11" (3.03m x 3.34m) Built in storage cupboards and dressing table, carpet floor covering, ceiling light, UPVC double glazed window to the rear elevation, wall mounted radiator, T.V. Point, three double electric sockets and one single electric socket.
Bedroom two 9' 5" x 7' 7" (2.88m x 2.33m) Carpet floor covering, wall mounted radiator, UPVC double glazed window to the rear elevation, ceiling light and two single electric sockets.
Bathroom 5' 4" x 6' 2" (1.63m x 1.90m) A white suite comprising a W/C, pedestal hand wash basin and an enclosed shower cubicle with wall mounted shower, tiled walls, UPVC double glazed obscured window to the side elevation, wall mounted towel radiator and access into the loft space.
Externally A tarmac driveway to the front providing off road parking with a lawned garden to the right hand side. To the rear a large flagged patio with raised planter incorporating an array of plants and shrubs
garage A converted garage which has previously been used as a garden room and storage.
This property was personally inspected by Nick Cliffe
Details were produced on 29/03/2019
Property Location
Marketed by Heywoods
Disclaimer Property descriptions and related information displayed on this page are marketing materials provided by Heywoods. estateagents365.uk does not warrant or accept any responsibility for the accuracy or completeness of the property descriptions or related information provided here and they do not constitute property particulars. Please contact Heywoods for full details and further information.


