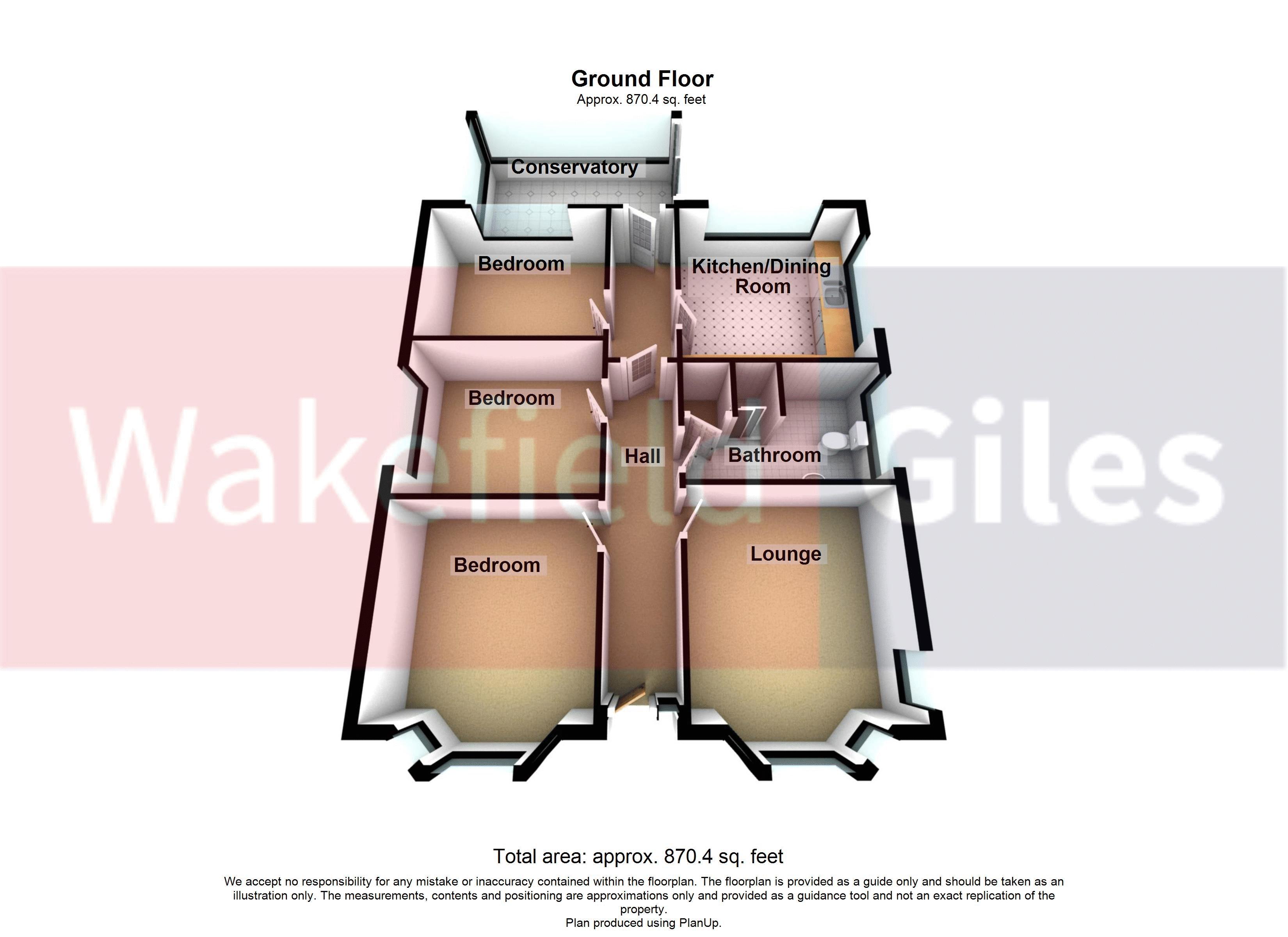Detached bungalow for sale in Newcastle-under-Lyme ST5, 3 Bedroom
Quick Summary
- Property Type:
- Detached bungalow
- Status:
- For sale
- Price
- £ 169,950
- Beds:
- 3
- Baths:
- 1
- Recepts:
- 1
- County
- Staffordshire
- Town
- Newcastle-under-Lyme
- Outcode
- ST5
- Location
- Riceyman Road, Newcastle-Under-Lyme ST5
- Marketed By:
- Wakefield Giles
- Posted
- 2018-12-30
- ST5 Rating:
- More Info?
- Please contact Wakefield Giles on 01782 966856 or Request Details
Property Description
Wakefield giles are please to bring to the market this double bay fronted, spacious three bed detached bungalow in this most sought after area of Bradwell and offered with no upward chain. Oozing potential, the property requires modernisation throughout and would appeal to a wide range of buyers who are looking to put their own stamp on their new home. Located in the popular area of Bradwell, the property is close to local amenities, schools, as well as the A34, A50, A500 and M6 commuter road links. In brief the property comprises off internally; Three bedrooms, living room, kitchen diner, shower room and conservatory. Externally there is off road parking for multiple vehicles, paved rear garden and a detached garage. Further benefit includes Upvc double glazing throughout. Call us today on to arrange a viewing and avoid missing out!
Internally
Entrance Hallway
Upvc double glazed front door with privacy glass, radiator, sockets and a smoke detector.
Living Room (11' 5'' x 10' 11'' (3.48m x 3.32m))
Upvc double glazed bay window to the front aspect, radiator and sockets.
Kitchen/Diner (11' 2'' x 10' 4'' (3.40m x 3.15m))
Dual aspect Upvc double glazed windows, range of fitted wall and base units, integrated fridge/freezer, space for further appliances, steel sink unit and a wall mounted boiler. Radiator and sockets.
Bedroom One (10' 11'' x 10' 11'' (3.32m x 3.32m))
Upvc double glazed bay window to the front aspect, radiator and sockets.
Bedroom Two (10' 11'' x 8' 11'' (3.32m x 2.72m))
Upvc double glazed window, radiator and sockets.
Bedroom Three (10' 11'' x 8' 11'' (max) (3.32m x 2.72m (max)))
Upvc double glazed window, radiator, sockets and a fitted wardrobe.
Shower Room (10' 9'' x 6' 9'' (max) (3.27m x 2.06m (max)))
Upvc double glazed window with privacy glass to the side aspect, walk in shower cubicle with electric shower, pedestal wash hand basin and a low flush W/C, fully tiled walls and an airing cupboard.
Conservatory (12' 3'' x 6' 8'' (3.73m x 2.03m))
Upvc double glazed conservatory with brick base, sliding door leading to rear garden.
Externally
Front
Paved front with mature shrubs and boarders, off road parking to the side for multiple vehicles leading to a detached garage and further parking.
Rear Garden
Tiered, paved rear garden with boarders and fenced boundaries.
Garage
Single garage with up and over door.
Property Location
Marketed by Wakefield Giles
Disclaimer Property descriptions and related information displayed on this page are marketing materials provided by Wakefield Giles. estateagents365.uk does not warrant or accept any responsibility for the accuracy or completeness of the property descriptions or related information provided here and they do not constitute property particulars. Please contact Wakefield Giles for full details and further information.


