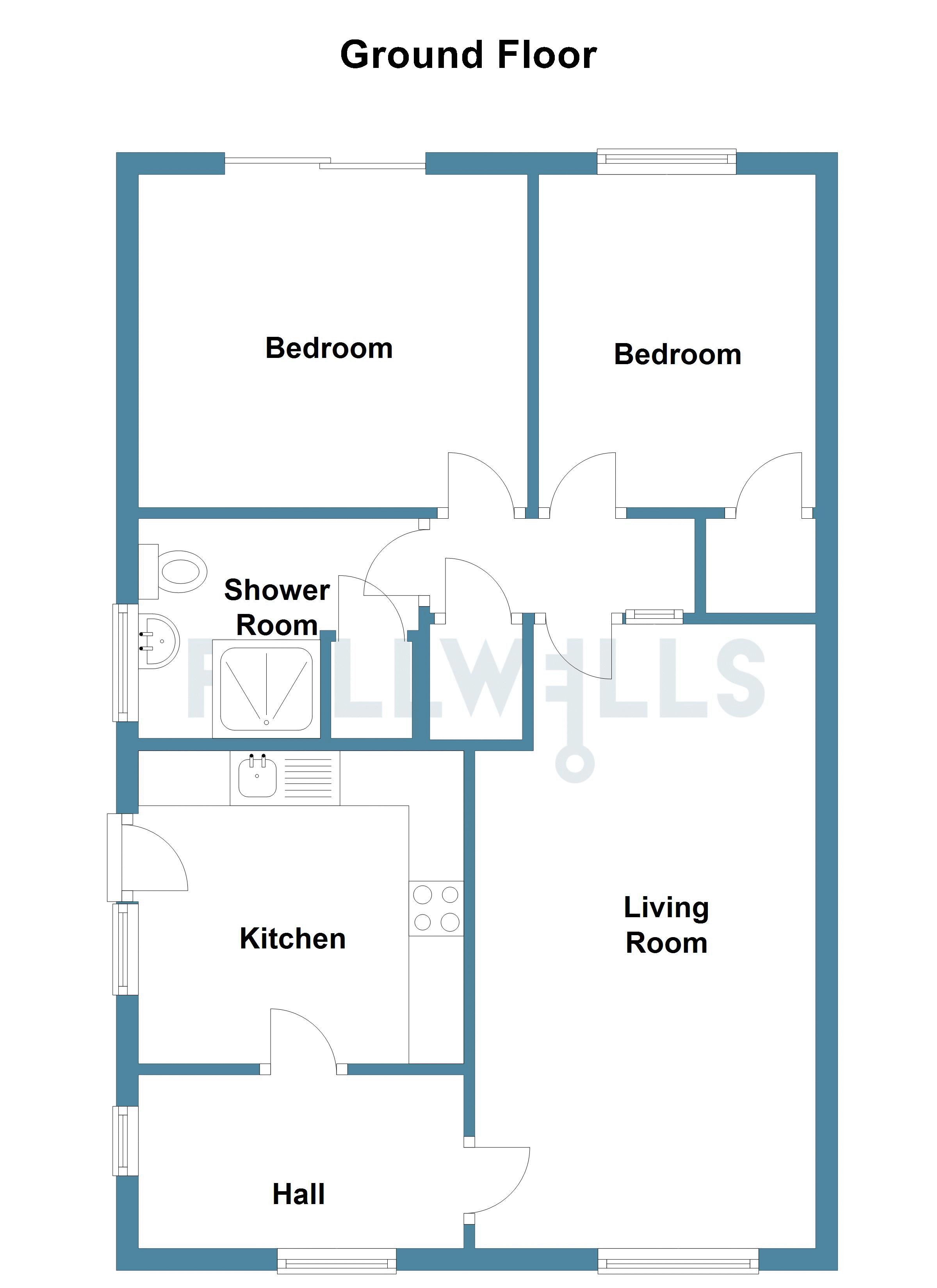Detached bungalow for sale in Newcastle-under-Lyme ST5, 2 Bedroom
Quick Summary
- Property Type:
- Detached bungalow
- Status:
- For sale
- Price
- £ 169,000
- Beds:
- 2
- Baths:
- 1
- Recepts:
- 1
- County
- Staffordshire
- Town
- Newcastle-under-Lyme
- Outcode
- ST5
- Location
- Hulme Close, Silverdale, Newcastle-Under-Lyme ST5
- Marketed By:
- Follwells
- Posted
- 2024-05-15
- ST5 Rating:
- More Info?
- Please contact Follwells on 01782 792114 or Request Details
Property Description
A two bedroom detached bungalow with detached garage situated in a popular sought after location. Attractively set with slight elevated position within a quiet cul-de-sac enjoying south-westerly facing rear garden with views across to field adjacent to rear boundary. The current owners have carried out improvements including replacement Worcester combination gas fired boiler. The bungalow offers a well presented interior with entrance through to breakfast kitchen giving access to useful lobby providing study area or possibilities of further internal extension of kitchen or formal entrance hall (subject to necessary Building Regulations). In turn access to a spacious lounge with bow window facing to front and further access via inner hallway to shower room and two bedrooms, with principal bedroom having patio doors opening to rear. Externally the property provides low maintenance gardens to front and rear, good length driveway to front and side leading to a detached garage.
Breakfast Kitchen (9' 7'' x 9' 4'' (2.92m x 2.84m))
Accessed via uPVC entrance door with side panels. Stainless steel single drainer sink, worktops, part tiled walls, base and wall units. Gas cooker point, canopy extractor, plumbing for washing machine and radiator.
Inner Lobby/Study (16' 11'' x 5' 1'' (5.15m x 1.55m))
Offering alternative potential for internal kitchen extension or formal entrance hall (subject to Building Approval). Currently providing cupboard housing wall mounted combination gas fired boiler, radiator, laminate flooring, two panel uPVC window to front and further uPVC window to side aspect.
Lounge (18' 3'' x 10' 2'' (5.56m x 3.10m))
Electric pebble effect fire with modern surround and marble hearth/inset, uPVC four panel width bow window facing to front, two radiators and internal glass panelled door with side panel opening to:
Inner Hallway
With store cupboard and loft access.
Shower Room (8' 3'' x 6' 4'' (2.51m x 1.93m))
White three piece suite comprising corner shower cubicle with mains shower, pedestal wash hand basin and low level W.C. Tiled walls, laminate wood effect flooring, radiator and ceiling extractor. Linen cupboard and uPVC two panel window to side aspect.
Bedroom One (11' 8'' x 9' 10'' (3.55m x 2.99m))
With radiator and uPVC two panel sliding patio door giving access to rear.
Bedroom Two (10' 0'' x 8' 3'' (3.05m x 2.51m))
With built-in wardrobe, radiator and uPVC two panel window facing to rear.
Exterior
Tarmacadam driveway with double gate access to side of bungalow providing further tarmacadam parking in turn leading to:
Detached Brick Garage (19' 0'' x 8' 1'' (5.79m x 2.46m))
With remote roller door and light/power.
Garden Area
Low maintenance garden area to front with coloured stone chippings and shrub bed. Exterior water tap to side. Plastic store shed. Fence enclosed low maintenance paved rear garden with assorted flower/shrub beds enjoying south westerly facing sunny aspect with field adjacent to rear boundary.
Services
All mains services connected.
Central Heating
From recently installed Worcester gas fired combination boiler to radiators as listed.
Glazing
Sealed unit uPVC double glazing installed throughout.
Security
CCTV installed.
Tenure
Understood from the vendor to be freehold.
Council Tax
Band 'C' amount payable £1498.65 2018/19. Newcastle under Lyme Borough Council.
Measurements
Please note that the room sizes are quoted in feet and inches and the metric equivalent in metres, measured on a wall to wall basis. The measurements are approximate.
Viewing
Strictly by appointment through Follwells.
Property Location
Marketed by Follwells
Disclaimer Property descriptions and related information displayed on this page are marketing materials provided by Follwells. estateagents365.uk does not warrant or accept any responsibility for the accuracy or completeness of the property descriptions or related information provided here and they do not constitute property particulars. Please contact Follwells for full details and further information.


