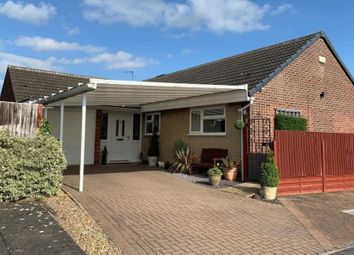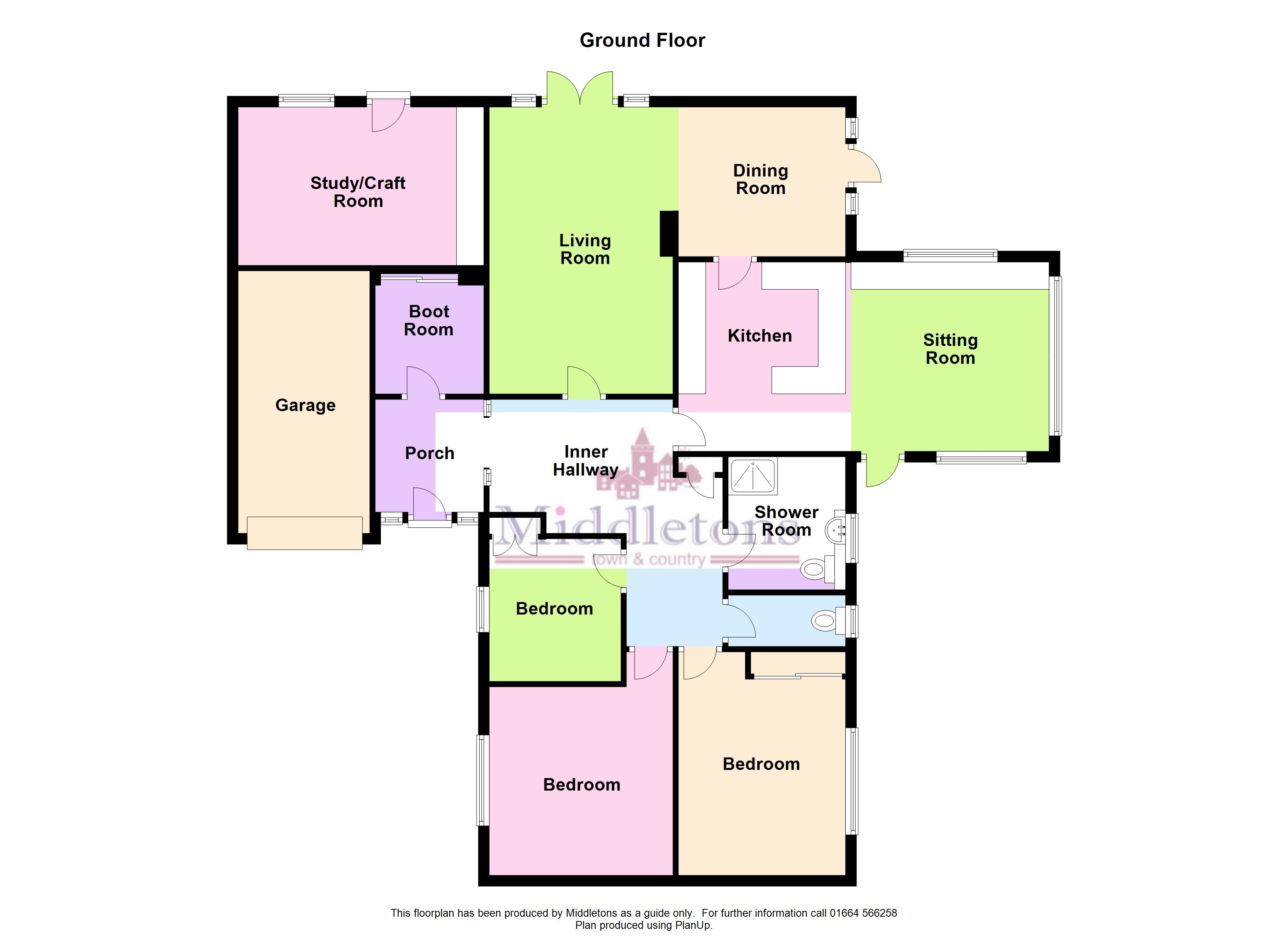Detached bungalow for sale in Melton Mowbray LE13, 3 Bedroom
Quick Summary
- Property Type:
- Detached bungalow
- Status:
- For sale
- Price
- £ 395,000
- Beds:
- 3
- County
- Leicestershire
- Town
- Melton Mowbray
- Outcode
- LE13
- Location
- Somerset Close, Melton Mowbray LE13
- Marketed By:
- Middletons
- Posted
- 2024-04-08
- LE13 Rating:
- More Info?
- Please contact Middletons on 01664 518986 or Request Details
Property Description
A rare opportunity to acquire this well presented and extended three bedroom detached bungalow occupying a pleasant cul de sac position off Norfolk Drive. It is situated within one of the towns most sought after residential areas, convenient for Swallowdale Primary School, St Francis Primary School and MV16.
About the property A rare opportunity to acquire this well presented and extended three bedroom detached bungalow occupying a pleasant cul de sac position off Norfolk Drive. It is situated within one of the towns most sought after residential areas, convenient for Swallowdale Primary School, St Francis Primary School and MV16. Three bedroom detached bungalow, situated in a quiet cul de sac within a highly desirable location on the South side of Melton Mowbray, offering spacious accommodation with a wrap around garden, garage and carport.
Entrance Entrance to the property is via a porch with Upvcdg door and side panels. The porch has laminate flooring and further Upvc part glazed doors with sidelight to the inner hall. Door leading into boot room/utility area, and beyond into craft room/study and garage.
Inner hall Karndean flooring with access to Lounge, kitchen, family bathroom and bedrooms. Loft access and concealed boiler cupboard.
Kitchen/diner 22' 6" x 11' 3" (6.868m x 3.440m) A vaulted ceiling with a Cathedral window which brings so much light into this room, High gloss cream wall and base units with soft closing doors and drawers, carousel storage, Larder unit, Bosch oven, hob and extractor fan. Integrated Siemens washing machine and Lanova dishwasher. Inset sink with mixer tap, set in a high gloss black granite worktop. Space for American style fridge freezer, lighting within the kick plate. Work top continues to breakfast bar and beyond with base units in the seating area. Windows to three sides and side door overlooking the garden, tiled flooring and double radiator. Wall lights and decorative lighting above breakfast bar. This was extended approximately six years ago.
Lounge 17' 8" x 11' 0" (5.386m x 3.373m) A brick fireplace housing electric fire, Upvc French doors leading to garden, wall lights and double radiator, wraps around into dining area.
Master bedroom 13' 2" x 10' 1" (4.036m x 3.086m) Fitted wardrobes, window to rear and single radiator.
Dining room 22' 0" x 8' 11" (6.719m x 2.727m) L- Shaped from the lounge, Patio French door to side garden, vinyl flooring, double radiator and door leading to kitchen.
Bedroom two 13' 4" x 11' 0" (4.068m x 3.372m) Window to front elevation, single radiator.
Bedroom three 8' 9" x 8' 1" (2.683m x 2.487m) Storage cupboard, Upvc window to front elevation and single radiator.
Bathroom 7' 11" x 7' 3" (2.418m x 2.220m) Rain head shower in a double cubicle, vinyl flooring and shower panel, Vanity unit housing low flush WC and wash hand basin with storage space. Wall units offering more storage with mirrored doors. Single radiator and Upvc window to side elevation.
Cloakroom Additional low flush Wc and wash hand basin, radiator, fully tiled room with window to side elevation.
Boot room/ utility Accessed via the porch, door leading into the garage, storage for coats and shoes, door leading into study/craft room.
Study/craft room 17' 7" x 11' 0" (5.380m x 3.370m) A room with a variety of uses, currently being used as a study and craft room. Single radiator, Upvc window and door leading to rear garden.
Garage Single garage with roller door, mezzanine with solid ladder and access to storage.
Garden Garden wraps around the property with access from lounge, dining, kitchen and study. Raised planting with an abundance of shrubs and plants. Summer house and store included within the sale. Flagstone patio with access from the kitchen, lighting and canopy, lawn runs along the side with pathway leading to the rear and to the front of the property. There is also a bike store running alongside the garage with access either end.
Property Location
Marketed by Middletons
Disclaimer Property descriptions and related information displayed on this page are marketing materials provided by Middletons. estateagents365.uk does not warrant or accept any responsibility for the accuracy or completeness of the property descriptions or related information provided here and they do not constitute property particulars. Please contact Middletons for full details and further information.


