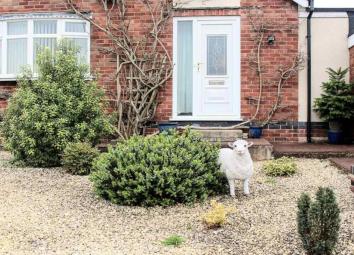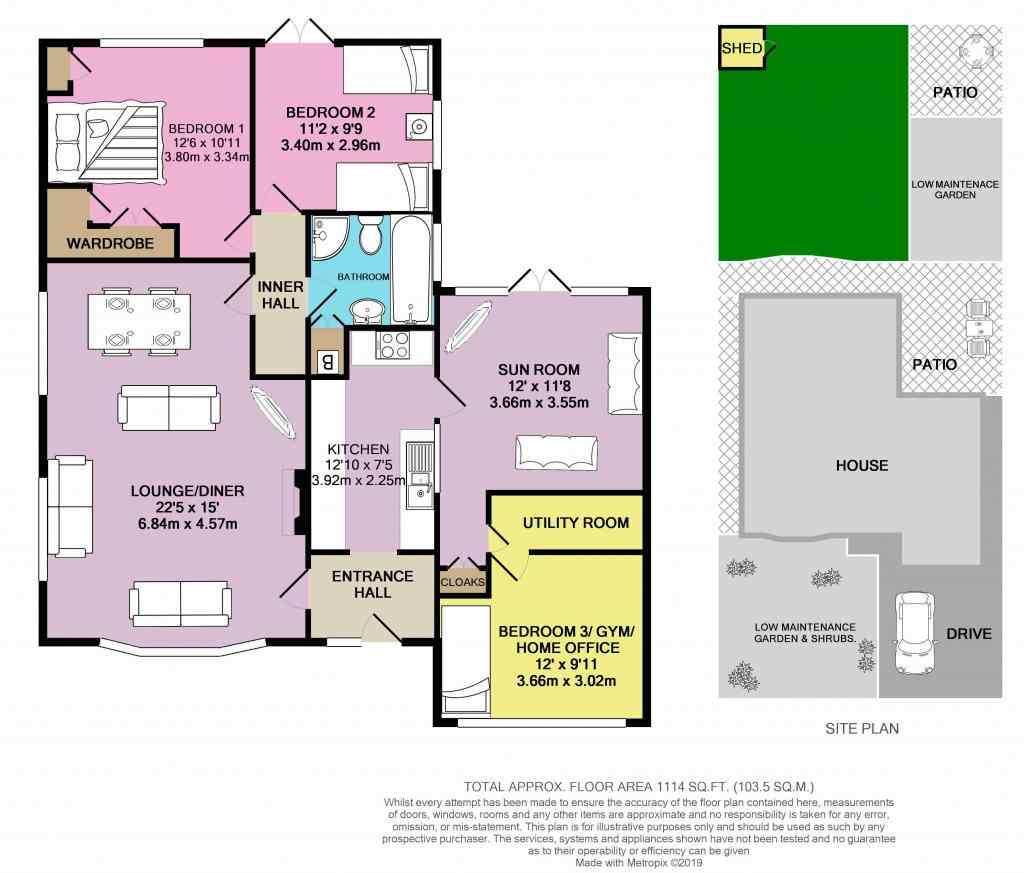Detached bungalow for sale in Melton Mowbray LE14, 2 Bedroom
Quick Summary
- Property Type:
- Detached bungalow
- Status:
- For sale
- Price
- £ 270,000
- Beds:
- 2
- Baths:
- 1
- Recepts:
- 2
- County
- Leicestershire
- Town
- Melton Mowbray
- Outcode
- LE14
- Location
- Hawthorne Close, Old Dalby, Melton Mowbray LE14
- Marketed By:
- EweMove Sales & Lettings - Melton Mowbray
- Posted
- 2024-04-04
- LE14 Rating:
- More Info?
- Please contact EweMove Sales & Lettings - Melton Mowbray on 01664 518899 or Request Details
Property Description
Looking for a move straight into and enjoy home? Close to the village pub, country walks and a good primary school? Looking for a rural location but still want a good size enclosed garden and living space... Then look no further, this could be just what you have been looking for!
This is definitely a home that needs to be entered to appreciate the space and floor plan, it is deceptively spacious and versatile and could easily be used as a 3 bedroom home, with a top quality finish this is an easy move in home.
To the front of the home a raised frontage with easy keep shingle and mature bushes for greenery and colour sits next to the double width drive providing off road parking for 2 cars. The front door is framed by a mature wisteria which during the spring and summer months makes for a pretty and welcoming entrance.
In through the front door and a lovely light entrance hall allows space to greet family and friends, but also allows access to the two halves of this well thought out home. Straight ahead to a well planned kitchen space, a special feature being made of the cooking area and a large window overlooking the sun room, gives this a spacious and sociable feel - a great place to rustle up the evening meal or a special meal to entertain guests.
Opening into a large sun room, again a versatile space currently used as a sitting room with cosy sofas and a TV, but could easily be a family room or opened into a large kitchen/diner if desired. This space allows wonderful views of the garden and opens onto a large patio - ideal for family get togethers or just enjoying the outside space.
To the back of the sun room, the original garage has been converted into two rooms - a very handy out of the way utility room to hide away all that necessary machinery and cleaning materials, but also a room currently used for storage. This room is to the front of the home and has been plastered, add a little heating and this could be used as a 3rd bedroom, an office, play room or even a home gym space the options are entirely up to you.
So back into the entrance hall and turn right. Here a deceptively large lounge with lovely bay window overlooking the front garden gives a feeling of light and space, a comfortable and relaxing space to chill at the end of the day or enjoy family time. Opening into a space currently used as a dining room, this again depends on your style of living and could easily be used for another sitting space for the kids or an office space if a formal dining area is not your style. This whole room is a great space within this home - it is easy to forget with the space available that this is a bungalow.
Through the dining area into the inner hall, clever use of the space has used the alcove to house a desk. Directly opposite the dining area across the hall, a great bathroom, clean, light and spacious, it has plenty of room for both a bath and separate shower cubicle and still maintains that spacious feel.
Turning left out of the dining area is where the two bedrooms are found, both light and airy overlooking the lovely back garden. The first is the main double bedroom with built in wardrobes and dressing table, still plenty of space for a king size bed and room to dress, a peaceful feel to the room would surely entice a good nights sleep. Next door, the second double room, again a light room with patio doors out to the garden, this room is set up with twin beds leaving space for other furniture and and room to move around. Again this is a room easy to relax in and enjoy the peaceful ambience.
The back garden has been lovingly designed and cared for, with areas of lawn, patio, low steps and pathways, again this is a deceptive area actually feeling much bigger once outside. The patio sits outside the sun room with steps leading up the garden to another area to sit in, whilst a garden path leads around to the baclk of the home and those patio doors in the bedroom. A water tap and power are an added benefit making this a perfect garden to entertain in or just sit and relax and enjoy the wonderful feeling being outdoors gives. Looking around it is easy to imagine the colour and beauty this garden provides in the spring and summer months.
Old Dalby is an extremely popular village with great commuter links to Nottingham, Leicester, Loughborough, Grantham, Melton Mowbray and the M1 and A1. It has a primary school, church and village hall as well as the local pub and Belvoir Brewery. Loads of community spirit and clubs and activities for those that want to join in village life including the locally famous Old Dalby Day.
If this sounds like the life style you are looking for, if this sounds like your perfect home, then don't delay give us a call today or go on line to book you viewing now.
This home includes:
- Entrance Hall
A light and lovely entrance hall welcomes you inside, and gives you a taste of the quality finish we see throughout this property. The decor is fresh and neutral. The flooring is ceramic tiles with the added benefit of electric underfloor heating. - Kitchen
3.92m x 2.25m (8.8 sqm) - 12' 10" x 7' 4" (94 sqft)
Straight ahead, this modern kitchen with its mix of high gloss wall and base units and contrasting work tops has been cleverly designed. Integrated appliances include a 4 ring halogen hob with stainless steel extractor hood, electric oven/grill plus integrated dishwasher. Ceramic tiled flooring with electric underfloor heating. - Sun Room
3.66m x 3.55m (12.9 sqm) - 12' x 11' 7" (139 sqft)
Next up is the sun room just off the kitchen with large double glazed windows and patio doors opening out onto the rear garden. This is a lovely bright room to relax and enjoy the garden from. It works great as it is, or could be just as useful as a play area for small children, or perhaps a teenagers bolt hole? Either way, it's a great additional space to play with! - Utility Room
The utility room gives you that extra bit of practical space and offers plumbing for a washing machine plus wash hand basin, but offering more space for a tumble dryer and tall fridge freezer if needed. - Storage Room
3.02m x 3.66m (11 sqm) - 9' 10" x 12' (118 sqft)
This multi purpose room is currently used a an additional storage area, but could easily be a gym, home office or perhaps that 3rd bedroom. High level double glazed windows allow the natural light in. Neutrally decorated and carpeted. - Lounge Diner
6.84m x 4.57m (31.2 sqm) - 22' 5" x 14' 11" (336 sqft)
Being open plan, and incredibly spacious, this living room is bathed in natural light from its dual aspect windows. The room has been very tastefully decorated to a high standard with the main feature being an ornate coal effect electric fire inset into a wooden surround with original effect feature tiling. There is more than enough room for a number of comfy sofas and the other usual bits and pieces, as well as a large dining table and chairs. - Bathroom
This beautiful bathroom speaks for itself...Contemporary white suite with WC, pedestal basin, panelled bath plus corner shower cubicle with power shower - bliss! There's also a chrome ladder-style radiator and built-in storage cupboard in the corner housing the oil fired boiler. The walls are fully tiled with dark contrasting tiles to the floor.` - Bedroom 1
3.34m x 3.8m (12.6 sqm) - 10' 11" x 12' 5" (136 sqft)
Currently used as the master, bedroom one is a large double room with a range of fantastic fitted bedroom furniture and large window over looking the rear garden. Being very tastefully decorated in soft, calming tones, you'll look forward to curling up and relaxing in here at the end of the day! Quality natural wood veneer flooring finishes off this room. - Bedroom 2
2.96m x 3.4m (10 sqm) - 9' 8" x 11' 1" (108 sqft)
Bedroom two is another good-sized double/ twin room. It has neutral decor and natural wood veneer flooring...The natural light in here is fantastic, with the patio doors leading out into the garden and an addition window on the side elevation. - Rear Garden
The rear garden is a delightful space to sit out and listen to the birds sing. With a couple of patio areas, a small lawn and mature flower beds and shrubs, it's reasonably low-maintenance and fuss-free. Hidden away in the corner of the garden is a shed. We all like storage!
To complement the garden further there is and outside tap and numerous electric sockets. - Front Garden
This bungalow has a lovely low maintenance front garden which is laid mainly to decorative stone with strategically placed shrubs and plants. To the right of the front garden is a drive offering off road parking for two cars.
Please note, all dimensions are approximate / maximums and should not be relied upon for the purposes of floor coverings.
Additional Information:
Band D
Mains electricity, water and mains drainageEwemove Melton Mowbray is open 24/7 for your convenience. Please call us to arrange a viewing or go on line and we will be delighted to show you around at a time that best suits you. Yes that's right ! 24/7 - so what are you waiting for?
Marketed by EweMove Sales & Lettings (Melton Mowbray) - Property Reference 21807
Property Location
Marketed by EweMove Sales & Lettings - Melton Mowbray
Disclaimer Property descriptions and related information displayed on this page are marketing materials provided by EweMove Sales & Lettings - Melton Mowbray. estateagents365.uk does not warrant or accept any responsibility for the accuracy or completeness of the property descriptions or related information provided here and they do not constitute property particulars. Please contact EweMove Sales & Lettings - Melton Mowbray for full details and further information.


