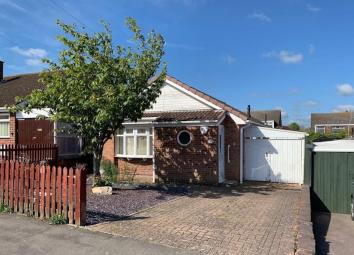Detached bungalow for sale in Melton Mowbray LE13, 2 Bedroom
Quick Summary
- Property Type:
- Detached bungalow
- Status:
- For sale
- Price
- £ 220,000
- Beds:
- 2
- Baths:
- 1
- Recepts:
- 1
- County
- Leicestershire
- Town
- Melton Mowbray
- Outcode
- LE13
- Location
- Grange Drive, Melton Mowbray LE13
- Marketed By:
- Middletons
- Posted
- 2024-04-28
- LE13 Rating:
- More Info?
- Please contact Middletons on 01664 518986 or Request Details
Property Description
Situated close to the shops and on a bus route this two bedroomed detached bungalow is offered with no chain. Lounge, kitchen, two bedrooms, wet room. Driveway to front leading to covered car port and garage behind. Low maintenance rear garden.
Entrance porch Entered via a half glazed Upvc door, with laminate flooring, storage cupboard and round window to front elevation.
Lounge 15' 11" x 12' 1" (4.855m x 3.708m) Bay double glazed window to front elevation, Oak effect flooring, gas fire with wooden surround, marble inset and hearth. Wall lighting, single radiator, half glazed doors to kitchen and inner hallway.
Fitted kitchen 15' 11" x 7' 0" (4.870m x 2.152m) High gloss cream wall and base units with soft closing doors and drawers, integrated fridge and freezer under counter. Electric oven, extractor and electric hob Stainless steel sink with mixer tap, high gloss black worksurface, single radiator. Tiled walls and flooring, with half glazed Upvc door to side elevation and into covered car port.
Inner hall With storage cupboard, loft access and access to bedrooms and wet room.
Bedroom 1 13' 2" x 8' 11" (4.021m x 2.725m) Large double glazed window to rear elevation, Oak effect flooring, triple wardrobe into recess, single radiator and wall and ceiling lights.
Bedroom 2 10' 4" x 8' 10" (3.172m x 2.716m) Large double glazed window to rear elevation, single radiator and wall lights.
Wet room 7' 3" x 5' 11" (2.233m x 1.815m) Fully tiled floor and partial tiled walls, Mira shower, with seat, low flush WC, wash hand basin and frosted window to side elevation.
Driveway Blocked paved driveway, with off road parking, decorative slate chippings with shrubs trees, and a low picket fence. Wooden gates lead to carport.
Car port Covered carport with ramped access for a wheelchair or pram into the kitchen. There is also access beyond into the garden and garage.
Detached garage Up and over door with power.
Low maintenance rear garden Laid mainly to slabbing and small wall leading to a raised patio area also via a ramp. Shrubs and trees offering a low maintenance garden.
Property Location
Marketed by Middletons
Disclaimer Property descriptions and related information displayed on this page are marketing materials provided by Middletons. estateagents365.uk does not warrant or accept any responsibility for the accuracy or completeness of the property descriptions or related information provided here and they do not constitute property particulars. Please contact Middletons for full details and further information.


