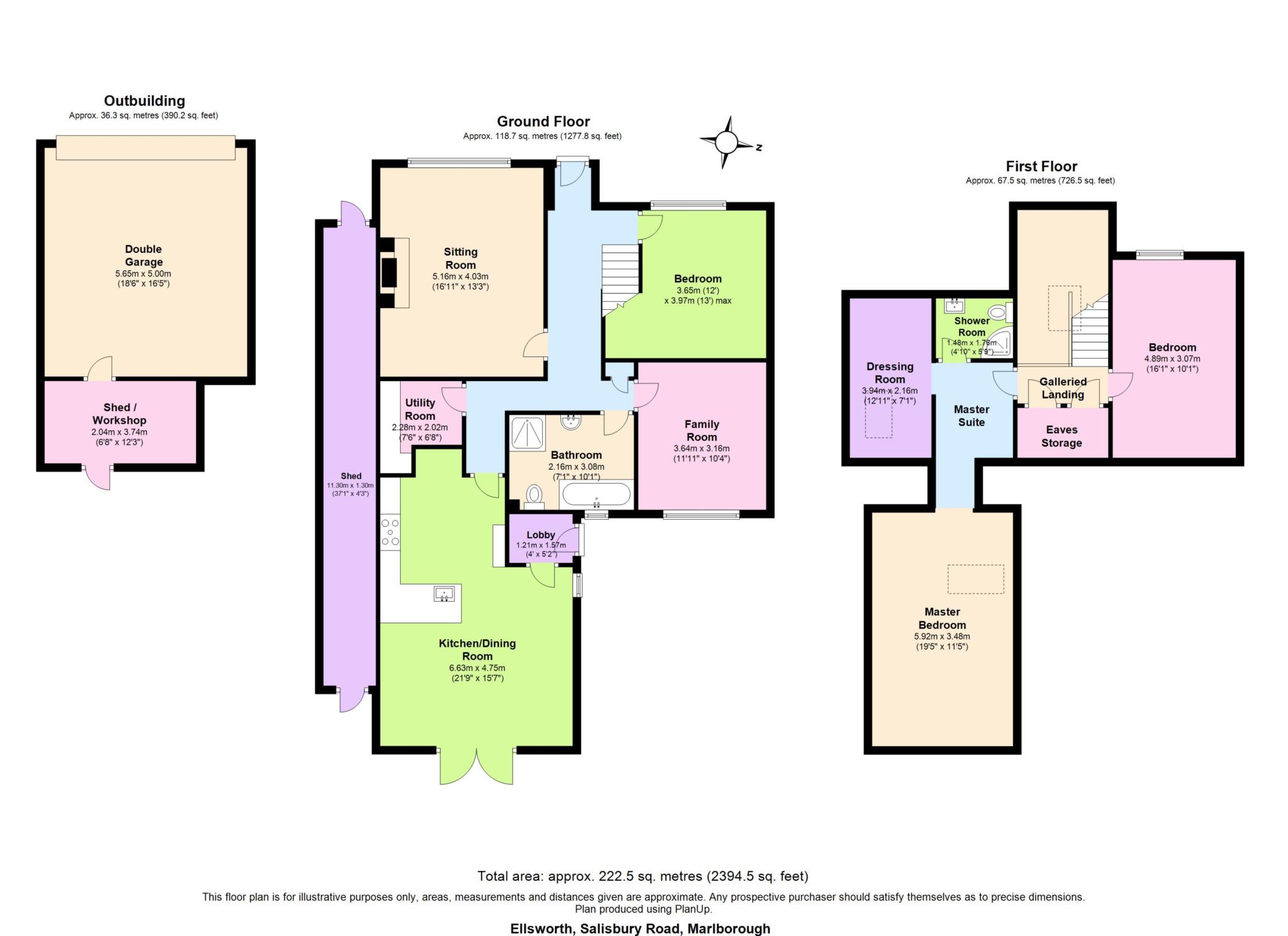Detached bungalow for sale in Marlborough SN8, 4 Bedroom
Quick Summary
- Property Type:
- Detached bungalow
- Status:
- For sale
- Price
- £ 550,000
- Beds:
- 4
- Baths:
- 2
- Recepts:
- 2
- County
- Wiltshire
- Town
- Marlborough
- Outcode
- SN8
- Location
- Salisbury Road, Marlborough SN8
- Marketed By:
- Brearley & Rich Estate Agents
- Posted
- 2024-04-03
- SN8 Rating:
- More Info?
- Please contact Brearley & Rich Estate Agents on 01672 595947 or Request Details
Property Description
The Property
A very welcoming light and airy hallway leads to a ground floor double bedroom on the left and the sitting room on the right. The sitting room has a brick fireplace with a recessed wood burning stove. There is an additional ground floor bedroom/family room (currently utilised as a gym). The family bathroom with natural stone coloured floor and wall tiles, a white suite and a separate shower cubicle that serves the ground floor bedrooms. The superb kitchen/breakfast room is fully fitted with matching coloured wall and base units with a Belfast sink wood work tops including a breakfast bar. There is a door to the side and double doors that lead to the rear garden. A separate utility room has space for a washing machine and tumble drier and houses a wall mounted Worcester gas boiler. On the first floor is a galleried landing that lets in plenty of natural light from the front facing skylight. The stunning master bedroom is in the eaves, but benefits from a large velux window. To go with this room is a fantastic walk-in wardrobe/dressing room. The guest room is a large double and both bedrooms on this floor are served by a contemporary shower room.
Outside
The delightful rear garden has a gravel sitting area covered by pergola flanked by mature shrub borders. This in turn leads to a patio terrace that is the perfect place for dining alfresco. Beyond the terrace is a pathway that leads to a generous size lawn. The front of the property is laid to gravel and allows parking for several vehicles. A shared drive leads to a one and a half size garage with up-and-over doors and more parking in front.
Notice
Please note we have not tested any apparatus, fixtures, fittings, or services. Interested parties must undertake their own investigation into the working order of these items. All measurements are approximate and photographs provided for guidance only.
Property Location
Marketed by Brearley & Rich Estate Agents
Disclaimer Property descriptions and related information displayed on this page are marketing materials provided by Brearley & Rich Estate Agents. estateagents365.uk does not warrant or accept any responsibility for the accuracy or completeness of the property descriptions or related information provided here and they do not constitute property particulars. Please contact Brearley & Rich Estate Agents for full details and further information.


