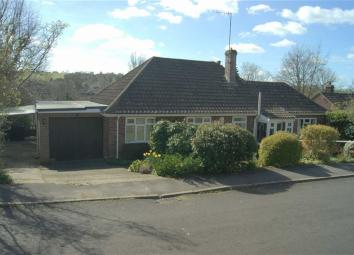Detached bungalow for sale in Marlborough SN8, 3 Bedroom
Quick Summary
- Property Type:
- Detached bungalow
- Status:
- For sale
- Price
- £ 500,000
- Beds:
- 3
- Baths:
- 2
- Recepts:
- 3
- County
- Wiltshire
- Town
- Marlborough
- Outcode
- SN8
- Location
- Manton Hollow, Marlborough, Wiltshire SN8
- Marketed By:
- Henry George
- Posted
- 2024-05-18
- SN8 Rating:
- More Info?
- Please contact Henry George on 01672 595936 or Request Details
Property Description
An extended three bedroomed detached bungalow occupying a 1/4 acre south facing plot with views over the Kennet Valley.
The Accommodation
The property is located towards the end of this popular cul-de-sac within walking distance of an excellent Pub, open countryside and primary school. Parking on the driveway we walk along the front path, turning left through a double glazed door into the entrance porch. Windows to the front and side, wall lights and door opening into a good sized L shaped hall with cloaks cupboard, airing cupboard, boiler cupboard and tank cupboard with controls for the solar panels. We will turn right into a good sized kitchen dining room with window to the front, good range of modern fitted units, inset sink, electric hob with extractor hood over, eye level double oven and grill and plenty of space for a six seater table. Door left into the utility room with window and door out into the rear garden, storage cupboards, sink, plumbing for washing machine and dishwasher plus plenty of space for other appliances.
Continued
Back into the hall and right into the rear hall with door out into the rear porch, storage cupboard and cloakroom with toilet and sink. Door right opens into a good sized sitting room with patio doors to the side and window overlooking the garden, open fireplace and space for dining table if required. Into the hall and right into the main bedroom, a double bedroom with storage cupboard and window overlooking the garden. Door into a small dressing room with built in wardrobe and door into an ensuite shower room. Back to the hall and right into the second bedroom, again a double with window to the front. The third bedroom could accommodate a double if required, currently used as a separate dining room and finally into the family bathroom with shower over the bath. Ok that is inside lets go outside.
Gardens, Parking And Garage.
To the front of the property is a mature garden, mainly laid to lawn with established trees and shrubs, outside lighting.
Parking. A double width driveway leads to the garage and carport. The garage has a sliding wooden door, power and lighting. Single carport to the side with lighting, water tap and gate opening into the rear garden.
Rear Garden. Due south facing enjoying open views across the valley. Good sized paved patio area, steps down to the garden, mainly laid to lawn with well stocked flower and shrub beds. Greenhouse to the side, timber shed. Gate opening into a large vegetable and soft fruit garden, brick and stone edged beds, compost areas, all enclosed by mature hedging.
Services, Tenure And Local Authority
Mains electricity, gas, water and drainage. Gas fired central heating. Telephone lines subject to the usual transfer regulations. (No tests to the suitability of services have been carried out and intending purchasers should commission their own tests if required).
The property is Freehold.
The property is Band E, 2018/2019 £2362.73 Wiltshire Council. Trowbridge, Wiltshire. BA14 8JN.
If you have any questions about this property, please call our Marlborough office or email
These particulars, including any plan, are a general guide only and do not form any part of any offer or contract, all descriptions, including photographs, dimensions and other details are given in good faith but do not amount to a representation or warranty. They should not be relied upon as statements of fact and anyone interested must satisfy themselves as to their correctness by inspection or otherwise. Neither we nor the seller accept responsibility for any error that these particulars may contain however caused. Neither the partners or any employees of the company have any authority to make any representation or warranty whatsoever in relation to this property, any plan is for layout guidance only and is not drawn to scale. All dimensions, shapes and compass bearings are approximate and you should not rely upon them without checking first. Please discuss with us any aspects, which are particularly important to you before travelling to view the property.
Property Location
Marketed by Henry George
Disclaimer Property descriptions and related information displayed on this page are marketing materials provided by Henry George. estateagents365.uk does not warrant or accept any responsibility for the accuracy or completeness of the property descriptions or related information provided here and they do not constitute property particulars. Please contact Henry George for full details and further information.


