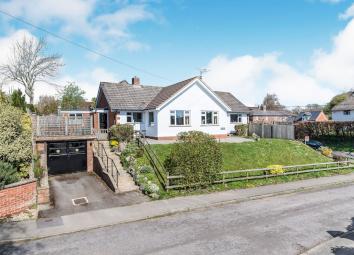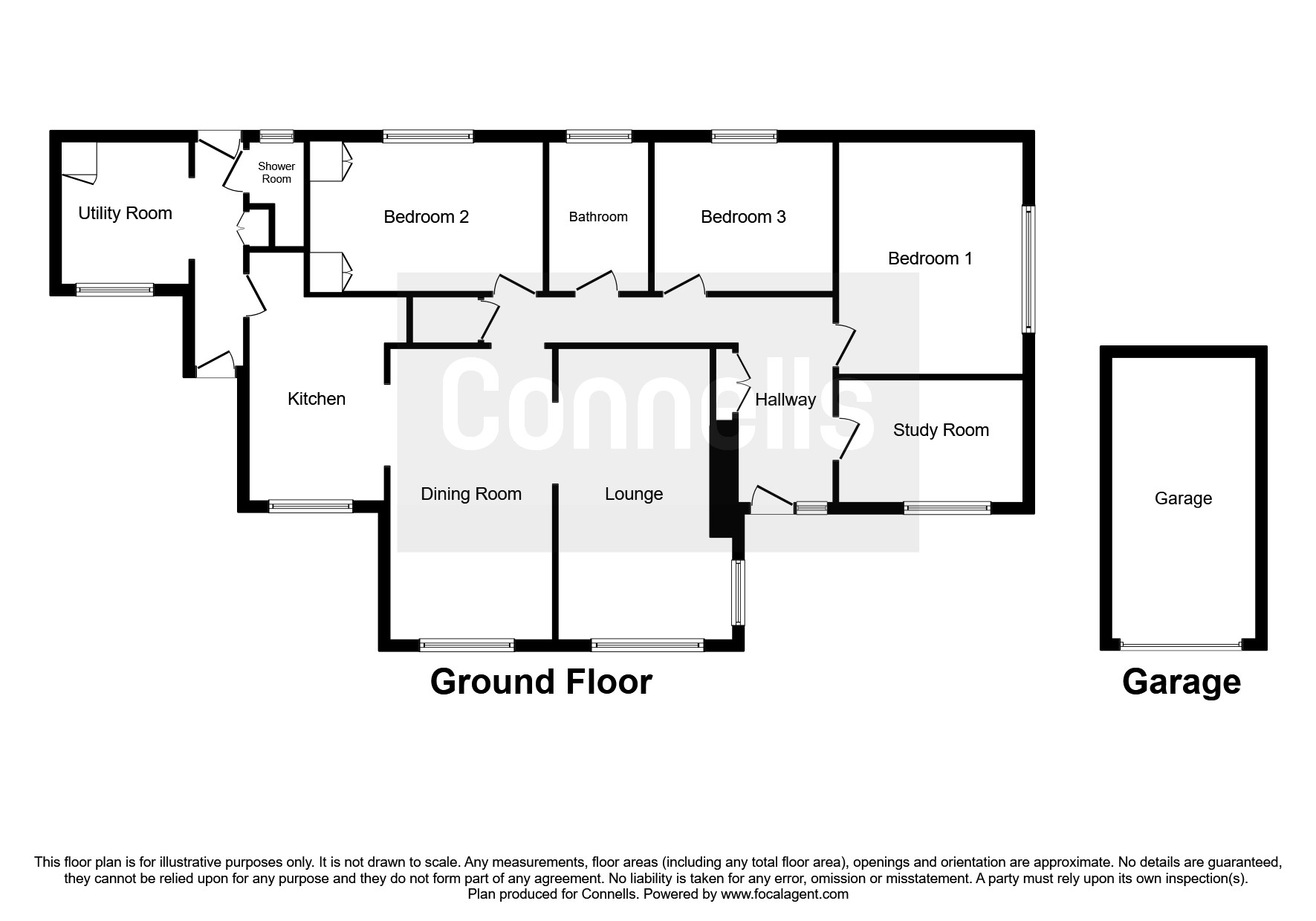Detached bungalow for sale in Marlborough SN8, 4 Bedroom
Quick Summary
- Property Type:
- Detached bungalow
- Status:
- For sale
- Price
- £ 475,000
- Beds:
- 4
- Baths:
- 2
- Recepts:
- 2
- County
- Wiltshire
- Town
- Marlborough
- Outcode
- SN8
- Location
- Well Meadow, Burbage, Marlborough SN8
- Marketed By:
- Connells - Andover
- Posted
- 2024-04-02
- SN8 Rating:
- More Info?
- Please contact Connells - Andover on 01264 726031 or Request Details
Property Description
Summary
Connells are thrilled to offer for sale this beautiful and spacious raised bungalow which has been extended to provide versatile accommodation and situated in a Cul-de-Sac location occupying a large plot. The property also benefits from a stunning wrap around garden, Garage and Driveway**stunning**
description
A well presented and spacious bungalow which has been extended to provide versatile accommodation and situated in a Cul-de-Sac location occupying a large plot. It has a well designed kitchen with a good range of fitted units and integral appliances, leading to a side lobby which provides access to a shower room, utility room and stable door leading to the garden, large double aspect sitting room, separate dining room, four bedrooms, modern family bathroom, garage and driveway parking. The property also benefits from a front garden and a large landscaped private rear garden. Viewing at the earliest opportunity is highly recommended to fully appreciate this property.
There is lapsed planning permission granted to convert the roof space into more rooms.
***high speed broadband and fibre optic***
***garage and driveway***
***A real must view to appreciate what this amazing property has to offer***
***call connells on to book your slot today***
Entrance Hallway
Double glazed stable door to front, door also to rear aspect, Chinese slate flooring, storage area, coving, door to kitchen, guest cloakroom and open to utility area.
Guest Cloakroom/ Shower Room
Comprising Shower within cubicle, Wc, being part tiled, having a frosted double glazed window to rear, radiator, spotlights and ex fan.
Dining Room 10' x 18' ( 3.05m x 5.49m )
Double glazed windows to the front and side aspect, radiator, spotlights, coving, wooden flooring, open to the lounge and door to the kitchen.
Lounge 10' 9" x 18' ( 3.28m x 5.49m )
Double glazed window to the front and side aspect, brick built feature fireplace with wood burner, wooden flooring, spotlights, coving and being open with an interesting feature to the dining room.
Kitchen 10' 1" x 12' 3" ( 3.07m x 3.73m )
Fitted kitchen with a range of wall and base, double glazed window to the front aspect, doors to hallway and dining area, stainless sink/drainer with splashbacks, work surfaces, part tiling, space for oven, plumbing for dishwasher, space for fridge/freezer, CH boiler and spotlights.
Utility Room 7' 8" x 8' 5" ( 2.34m x 2.57m )
Wall and base units, cupboards, door to the hall, stainless steel sink/drainer with splashbacks, plumbing for washing machine and tumble dryer, part tiling, radiator, double glazed window to the front aspect, space for fridge and tiled flooring.
Inner Hallway
Door to the front plus a large storage area, coving, spotlights, smoke alarm and large double door storage cupboard.
Bedroom One 10' 11" x 13' 11" ( 3.33m x 4.24m )
Double glazed window to the front aspect, radiator and coving.
Bedroom Two 8' 11" x 14' ( 2.72m x 4.27m )
Double glazed window to the rear aspect, built in wardrobes x2, radiator, television point and coving.
Bedroom Three 8' 10" x 10' 8" ( 2.69m x 3.25m )
Double glazed window to the rear, radiator and coving.
Bedroom Four 7' 4" x 10' 10" ( 2.24m x 3.30m )
Double glazed window to the front aspect, radiator, telephone point, television point and coving.
Family Bathroom
Frosted double glazed window to the rear, radiator x2, bath with mixer taps, shower head, wash hand basin basin, vanity, WC, spotlights, heated towel rail and part tiling.
Attic Areas
Boarded attic with a window to the side. Enormous potential! Planning to convert to 2 bedrooms and a bathroom!
To The Front
Low maintenance garden, with a furniture area located high up with lovely views, outside tap, security lights and large front patio.
To The Rear And Sides
A stunning rear garden, gated access to both sides, security lights, 2x sheds, landscaped rear mainly laid to lawn, garden furniture, 2x bench areas and fence surround.
Garage And Driveway
Power and lighting, double door garage and window to the front aspect.
1. Money laundering regulations - Intending purchasers will be asked to produce identification documentation at a later stage and we would ask for your co-operation in order that there will be no delay in agreeing the sale.
2: These particulars do not constitute part or all of an offer or contract.
3: The measurements indicated are supplied for guidance only and as such must be considered incorrect.
4: Potential buyers are advised to recheck the measurements before committing to any expense.
5: Connells has not tested any apparatus, equipment, fixtures, fittings or services and it is the buyers interests to check the working condition of any appliances.
6: Connells has not sought to verify the legal title of the property and the buyers must obtain verification from their solicitor.
Property Location
Marketed by Connells - Andover
Disclaimer Property descriptions and related information displayed on this page are marketing materials provided by Connells - Andover. estateagents365.uk does not warrant or accept any responsibility for the accuracy or completeness of the property descriptions or related information provided here and they do not constitute property particulars. Please contact Connells - Andover for full details and further information.


