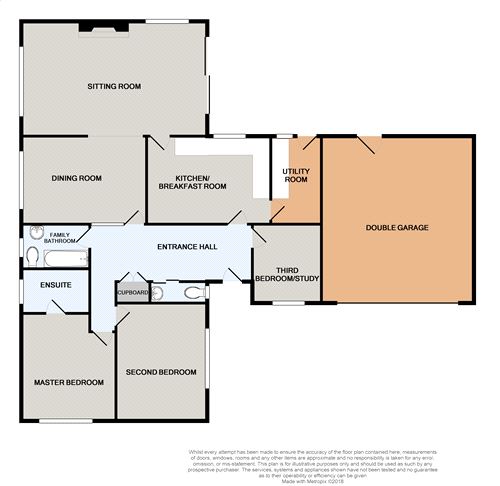Detached bungalow for sale in Macclesfield SK10, 3 Bedroom
Quick Summary
- Property Type:
- Detached bungalow
- Status:
- For sale
- Price
- £ 495,000
- Beds:
- 3
- County
- Cheshire
- Town
- Macclesfield
- Outcode
- SK10
- Location
- Alders Way, Prestbury, Macclesfield, Cheshire SK10
- Marketed By:
- Harvey Scott
- Posted
- 2018-10-23
- SK10 Rating:
- More Info?
- Please contact Harvey Scott on 01625 684514 or Request Details
Property Description
Situated in a pleasant cul-de-sac is a generous three bedroom detached bungalow now for sale with vacant possession and no chain. The property stands back behind a deep lawned garden and a substantial block paved driveway that leads to a double garage. Internally you will find spacious living accommodation comprising of an entrance hallway, two good sized reception rooms, breakfast kitchen and separate utility room, three bedrooms, the master with an en-suite, family bathroom and a separate WC. Now in need of modernisation this property is an ideal purchase for someone looking to make their mark. To the rear of the property you will also find a good sized garden mainly laid to lawn occupying a corner plot offering a good degree of privacy alongside a substantial paved patio and a summer house that is situated in an elevated position with lovely views beyond. For an internal viewing please call Harvey Scott on .
Ground Floor
Entrance Hallway
19' 4" x 5' 3" (5.89m x 1.60m)
Sitting Room
22' x 13' 6" (6.71m x 4.11m) uPVC windows to side and rear elevations with aluminium sliding doors to the garden. Brick fireplace with surround and working fire, two radiators ceiling pendant lights.
Dining Room
14' 9" x 10' 4" (4.50m x 3.15m) uPVC bay window to rear elevations overlooking the garden, ceiling light, radiator, opening to lounge.
Breakfast Kitchen
14' 8" x 10' 4" (4.47m x 3.15m) Fully fitted kitchen with a range of wall and base units, uPVC window to rear elevation, one and half bowl sink with drainer and mixer tap, electric hob with extractor hood over, double Neff oven, tiles to splash backs, radiator and ceiling spot lights.
Utility Room
10' 4" x 6' (3.15m x 1.83m) uPVC window and wooden door to rear elevation. Base units, one and half stainless steel sink with mixer tap, ceiling pendant light, plumbing and space for washing machine and radiator.
WC
6' 9" x 2' 6" (2.06m x 0.76m) Low level WC, pedestal wash hand basin, wooden window to side elevation, radiator, tiles to splash backs and sliding door.
Master Bedroom
12' 8" x 11' 2" (3.86m x 3.40m) uPVC bay window to front elevation, ceiling light, radiator and fitted wardrobes with door to en-suite.
En-Suite
5' 3" x 8' (1.60m x 2.44m) uPVC window to side elevation, corner shower enclosure with thermostatic shower, low level WC, bidet, pedestal wash hand basin, tiled walls and floor and towel radiator.
Second Bedroom
uPVC window to side elevation, ceiling light and radiator. Fitted wardrobes.
Third Bedroom / Study
9' 1" x 8' 2" (2.77m x 2.49m) uPVC window to front elevation, ceiling light and radiator.
Bathroom
8' 1" x 5' 3" (2.46m x 1.60m) Avocado coloured three piece suite comprising of low level WC, pedestal wash hand basin, panelled bath with thermostatic shower on a riser rail, tiled walls, ceiling light, uPVC window to rear elevation and radiator.
External
Garden
To the rear of the property there is a substantial landscaped garden enclosed by mature hedgerows and fence panelling along with a flagged patio accessed via the utility room and sitting room. There is also a raised flagged patio area in an elevated position with a summerhouse. Rear access to garage.
Double Garage
19' 8" x 18' (5.99m x 5.49m) Up and over door and door to rear leading to the garden. Ceiling strip light, boiler, gas and electric meters.
Property Location
Marketed by Harvey Scott
Disclaimer Property descriptions and related information displayed on this page are marketing materials provided by Harvey Scott. estateagents365.uk does not warrant or accept any responsibility for the accuracy or completeness of the property descriptions or related information provided here and they do not constitute property particulars. Please contact Harvey Scott for full details and further information.


