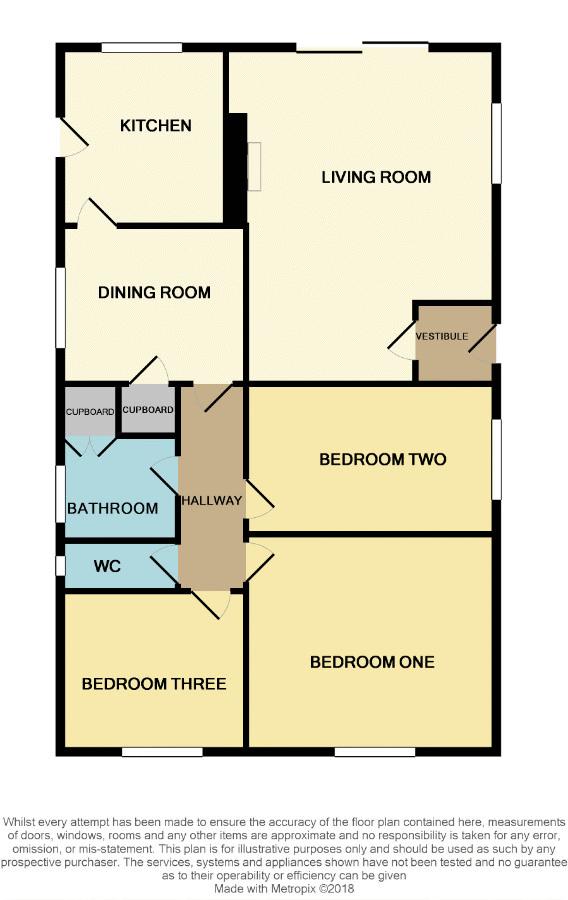Detached bungalow for sale in Macclesfield SK11, 3 Bedroom
Quick Summary
- Property Type:
- Detached bungalow
- Status:
- For sale
- Price
- £ 250,000
- Beds:
- 3
- Baths:
- 1
- Recepts:
- 2
- County
- Cheshire
- Town
- Macclesfield
- Outcode
- SK11
- Location
- Valley Road, Macclesfield SK11
- Marketed By:
- Whittaker & Biggs
- Posted
- 2018-09-16
- SK11 Rating:
- More Info?
- Please contact Whittaker & Biggs on 01625 684257 or Request Details
Property Description
A detached bungalow with three bedrooms being close to the shops at Thornton Square. The property has a very private rear garden, a 60ft driveway and garage. In brief the accommodation comprises; entrance vestibule, living room, dining room, kitchen, three well-proportioned bedrooms, bathroom and separate WC. There is a good sized loft space which offers potential for further development (subject to approval). The rear garden is laid to lawn, has a patio, greenhouse and a good sized shed. The garage has a timber extension to the rear making it an impressive 20ft long. As mentioned, the driveway is also a great length and there is also a front lawn. For sale with no onward chain. A great buy for those wanting to place their own stamp on a property.
Entrance Vestibule
Living Room (17' 5'' x 14' 1'' reducing to 12'6" (5.32m x 4.29m reducing to 3.80m))
Double glazed sliding patio doors. Stone/slate fireplace and hearth. Living flame gas fire. T.V point. Plate rack. Radiator. Double glazed window to side.
Dining Room (10' 2'' x 7' 10'' (3.1m x 2.4m))
Double glazed window to side. Built-in storage cupboard. Radiator.
Kitchen (9' 2'' x 8' 6'' (2.8m x 2.6m))
Fitted kitchen units to base and eye level. Gas hob and electric oven. Plumbing for washing machine. One and a quarter bowl stainless steel sink unit with mixer tap. Double glazed window and door. Part tiled walls.
Inner Hall
Loft hatch.
Bedroom One (9' 8'' x 8' 5'' (2.95m x 2.56m))
Double glazed window to front. Radiator. Fitted wardrobes.
Bedroom Two (12' 11'' x 7' 10'' (3.94m x 2.39m))
Double glazed window to side. Radiator.
Bedroom Three (9' 8'' x 8' 5'' (2.95m x 2.56m))
Double glazed window to front. Radiator.
Bathroom
Panel bath with electric shower over. Pedestal wash basin. Built in cupboard. Double glazed window to side.
Separate WC
Low level wc. Part tiled walls. Double glazed window.
Outside
The rear garden has a lawn, patio, greenhouse and shed. There is also a garden pond, an outside tap and a side pathway with gate. The garden is well screened. The front garden also has a lawn with well stocked borders. The block paved driveway is approximately 60ft long.
Garage (22' 7'' x 8' 4'' (6.89m x 2.55m))
Timber extension to rear, courtesy door, window, light, power, up/over door to front.
Property Location
Marketed by Whittaker & Biggs
Disclaimer Property descriptions and related information displayed on this page are marketing materials provided by Whittaker & Biggs. estateagents365.uk does not warrant or accept any responsibility for the accuracy or completeness of the property descriptions or related information provided here and they do not constitute property particulars. Please contact Whittaker & Biggs for full details and further information.


