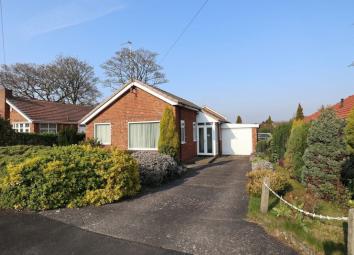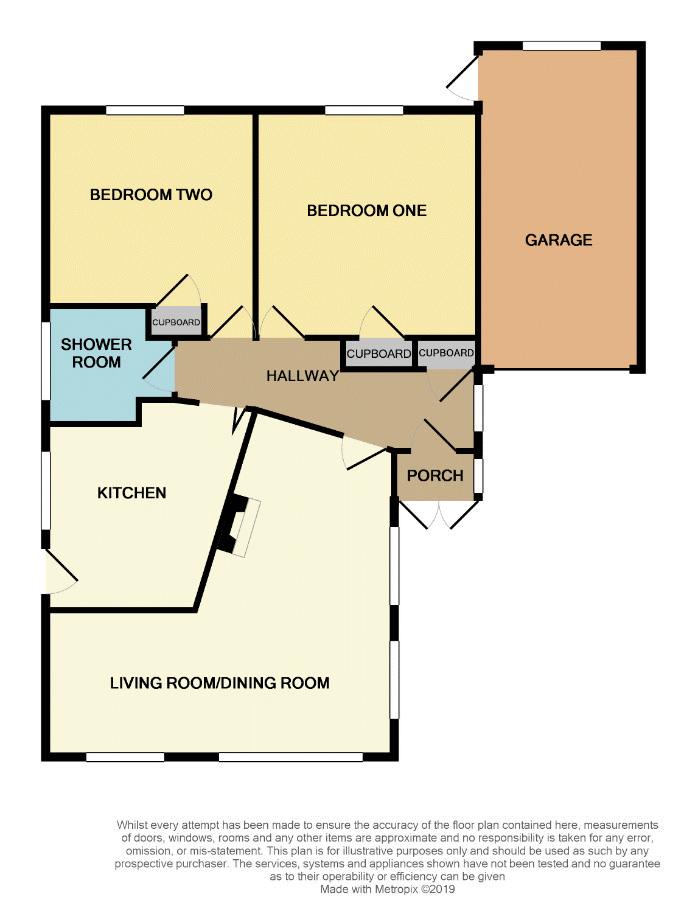Detached bungalow for sale in Macclesfield SK10, 2 Bedroom
Quick Summary
- Property Type:
- Detached bungalow
- Status:
- For sale
- Price
- £ 250,000
- Beds:
- 2
- Baths:
- 1
- Recepts:
- 1
- County
- Cheshire
- Town
- Macclesfield
- Outcode
- SK10
- Location
- Bollinbarn, Macclesfield SK10
- Marketed By:
- Whittaker & Biggs
- Posted
- 2024-05-09
- SK10 Rating:
- More Info?
- Please contact Whittaker & Biggs on 01625 684257 or Request Details
Property Description
A well-proportioned two double bedroom detached bungalow located in an extremely well-regarded residential area. The property is conveniently located close to a bus route and is handy for the town centre, local shops and Sainsburys. The property could benefit from some up-dating but is generally clean and tidy and already benefits from double glazed windows and a combination boiler. The property benefits from a large living room/dining room to the front with lots of natural light and a fitted kitchen to the side. Added to this, there are two double bedrooms and a re-fitted shower room. Externally, the property enjoys well-established lawned gardens to front and rear and off road parking is well-catered for upon a long driveway, which leads to the attached garage. We do not anticipate that this property will take long to sell as bungalows in this area are immensely popular, an early viewing is recommended. No chain.
Entrance Porch
Double glazed door and window
Entrance Hallway
Fitted cupboard, double glazed window, radiator.
Living Room/Dining Room (18' 11'' x 16' 6'' maximum (5.76m x 5.02m max reducing to 2.42m))
A lovely light and bright room with four double glazed windows, living flame electric fire with stone effect hearth and surround, radiator.
Kitchen (10' 10'' x 9' 10'' (3.3m x 3.0m))
White fitted kitchen units to base and eye level with tiled splash-backs. Stainless steel sink unit with mixer tap, electric cooker point, ladder radiator, double glazed window and door.
Bedroom One (12' 1'' x 12' 0'' (3.68m x 3.66m))
Built-in wardrobe, double glazed window, radiator.
Bedroom Two (12' 1'' x 11' 3'' (3.68m x 3.42m))
Double glazed window, built-in cupboard, radiator.
Shower Room
Corner shower enclosure with electric shower, vanity sink unit, wc with push button flush, ladder radiator, double glazed window.
Rear Garden
Mainly laid to lawn with a good degree of privacy and well stocked borders. Greenhouse, gated access to both sides.
Front
Front lawn with well stocked borders. Driveway leading to the garage.
Garage (17' 6'' x 8' 8'' (5.34m x 2.65m))
Up and over door to front, courtesy door to rear garden. Light, power, meters, Worcester gas central heating boiler, window to rear.
Property Location
Marketed by Whittaker & Biggs
Disclaimer Property descriptions and related information displayed on this page are marketing materials provided by Whittaker & Biggs. estateagents365.uk does not warrant or accept any responsibility for the accuracy or completeness of the property descriptions or related information provided here and they do not constitute property particulars. Please contact Whittaker & Biggs for full details and further information.


