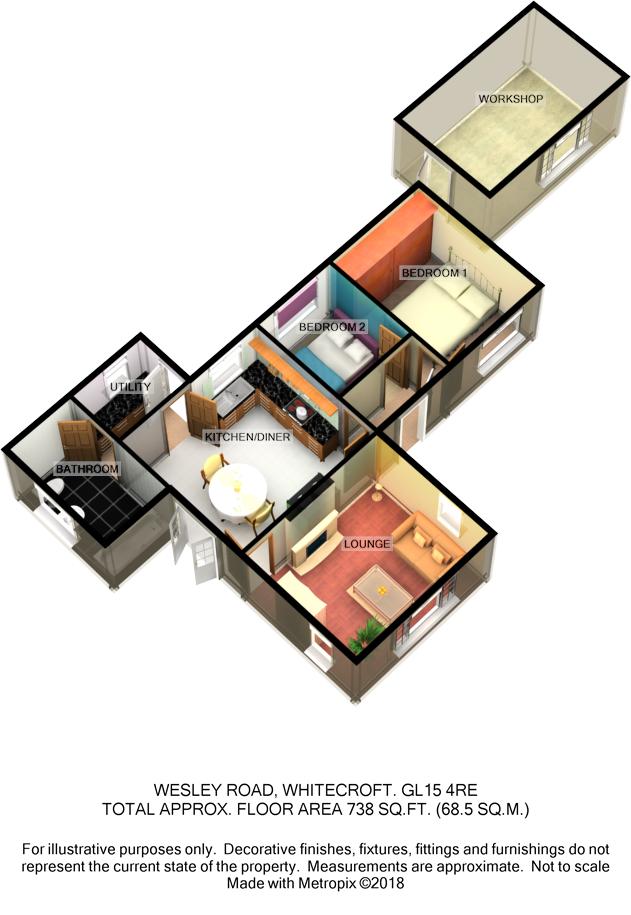Detached bungalow for sale in Lydney GL15, 2 Bedroom
Quick Summary
- Property Type:
- Detached bungalow
- Status:
- For sale
- Price
- £ 237,500
- Beds:
- 2
- Baths:
- 1
- Recepts:
- 1
- County
- Gloucestershire
- Town
- Lydney
- Outcode
- GL15
- Location
- Wesley Road, Whitecroft, Lydney GL15
- Marketed By:
- Arden Estates
- Posted
- 2019-05-04
- GL15 Rating:
- More Info?
- Please contact Arden Estates on 01594 447019 or Request Details
Property Description
Entrance hall Fitted carpet, ceiling light, doors to bedrooms and door to kitchen/diner, loft access.
Kitchen/diner 13' 0" x 12' 0" (3.96m x 3.66m) Tiled floor, bespoke handcrafted kitchen units and work-top, single sink and drainer, electric built-in oven and 4 ring electric hob, solid fuel Rayburn, ceiling spot lights, window to side, French doors leading to decked patio (currently under construction) where you can enjoy the garden and the surrounding views.
Lounge 13' 0" x 10' 11" (3.96m x 3.33m) Feature fireplace and surround, built-in storage cupboard into alcove, triple aspect windows all with views, fitted carpet, power points.
Bedroom one 11' 11" x 8' 10" (3.63m x 2.69m) Handcrafted fitted wardrobes with sliding mirror doors, TV point, window to front, fitted carpet, radiator, power points, centre light.
Bedroom two 8' 1" x 7' 2" (2.46m x 2.18m) This room is currently being used as an office, but can easily be put back as a bedroom. Fitted carpet, window to rear, radiator, power points, lighting.
Utility room/rear hall 5' 0" x 6' 8" (1.52m x 2.03m) Large storage cupboard, space and plumbing for automatic washing machine, space for under-counter fridge, power points, door to rear access and door through to bathroom.
Bathroom 10' 2" x 5' 11" (3.1m x 1.8m) Bath with handcrafted bath panel, tiled splash-backs, vintage style pedestal wash-hand basin, window to rear, WC, radiator, lighting.
Workshop 14' 9" x 9' 1" (4.5m x 2.77m) This workshop has been very well thought-out with it's insulated walls and ceiling, fully wired, lighting, water supply (currently capped off) heavy duty door, bespoke double glazed window to side.
Outside Double wooden gates entering the property to gravelled parking area providing off road parking. The gardens have been landscaped which has made this garden very interesting with the variety of plants, raised walled flower borders and more than one patio area to sit and enjoy this very well thought of garden.
Outside water tap and outside lighting.
Property Location
Marketed by Arden Estates
Disclaimer Property descriptions and related information displayed on this page are marketing materials provided by Arden Estates. estateagents365.uk does not warrant or accept any responsibility for the accuracy or completeness of the property descriptions or related information provided here and they do not constitute property particulars. Please contact Arden Estates for full details and further information.


