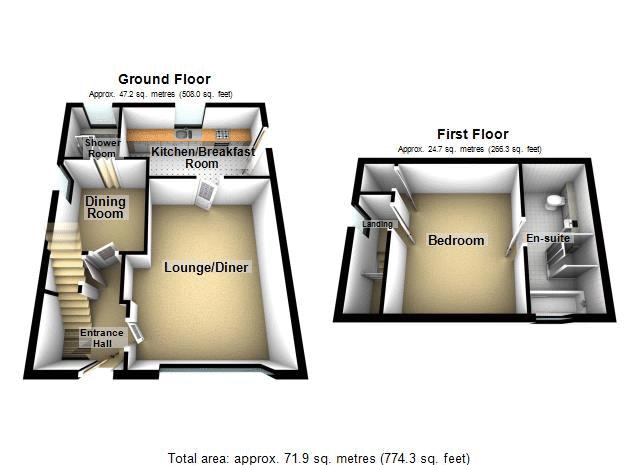Detached bungalow for sale in Lydney GL15, 2 Bedroom
Quick Summary
- Property Type:
- Detached bungalow
- Status:
- For sale
- Price
- £ 175,000
- Beds:
- 2
- Baths:
- 2
- Recepts:
- 1
- County
- Gloucestershire
- Town
- Lydney
- Outcode
- GL15
- Location
- Summerleaze, Lydney GL15
- Marketed By:
- KJT Residential
- Posted
- 2024-04-01
- GL15 Rating:
- More Info?
- Please contact KJT Residential on 01594 447005 or Request Details
Property Description
Well presented conveniently located two bedroom dormer bungalow
Entrance Hall
Via uPVC door, stairs off, understairs storage cupboard, radiator, power points, wood flooring
Lounge (16' 6'' x 13' 5'' (5.04m x 4.1m) (Max))
Window to front, wood flooring, electric fire with wooden surround, radiators, coved ceiling, tv point
Kitchen/Diner (14' 8'' x 8' 4'' (4.47m x 2.54m))
Window to rear, fitted with a range of base and eye level units, rolled edge work surfaces, 1½ bowl stainless steel single drainer sink unit, plumbing for automatic washing machine, space for fridge, freezer, radiator, gas cooker point. Wall mounted combi boiler (not tested), vinyl flooring, door to side
Bedroom 2 (En-Suite) (8' 0'' x 9' 11'' (2.43m x 3.02m))
Window to side, radiator, power points, coved ceiling. En-suite shower room: With WC, wash hand basin, walk-in shower cubicle with electric shower, tiled walls, window, tiled floor, stainless steel towel rail, extractor fan, coved ceiling.
Stairs To First Floor Landig
Window to side
Bedroom 1 (13' 3'' x 10' 11'' (4.05m x 3.33m))
Velux window, laminate flooring, radiator, eaves storage cupboards, built-in wardrobe, power points, en-suite bathroom: Via glazed door, with bath, WC, wash hand basin, shower cubicle Velux window, mirrored medicine cabinet, tiled floor, fitted cupboards, eaves storage cupboards, radiator.
Outside
To the front of the property is an enclosed courtyard area with off road parking to the right hand side. Agents note: Potential to utilise part of this parking area for a small garden if required. To the left an enclosed seating/decking area.
Services
All mains. Gas central heating. Telephone subject to BT regulations. The services and central heating system, where applicable, have not been tested.
Outgoings
Council tax band 'A'
Property Location
Marketed by KJT Residential
Disclaimer Property descriptions and related information displayed on this page are marketing materials provided by KJT Residential. estateagents365.uk does not warrant or accept any responsibility for the accuracy or completeness of the property descriptions or related information provided here and they do not constitute property particulars. Please contact KJT Residential for full details and further information.


