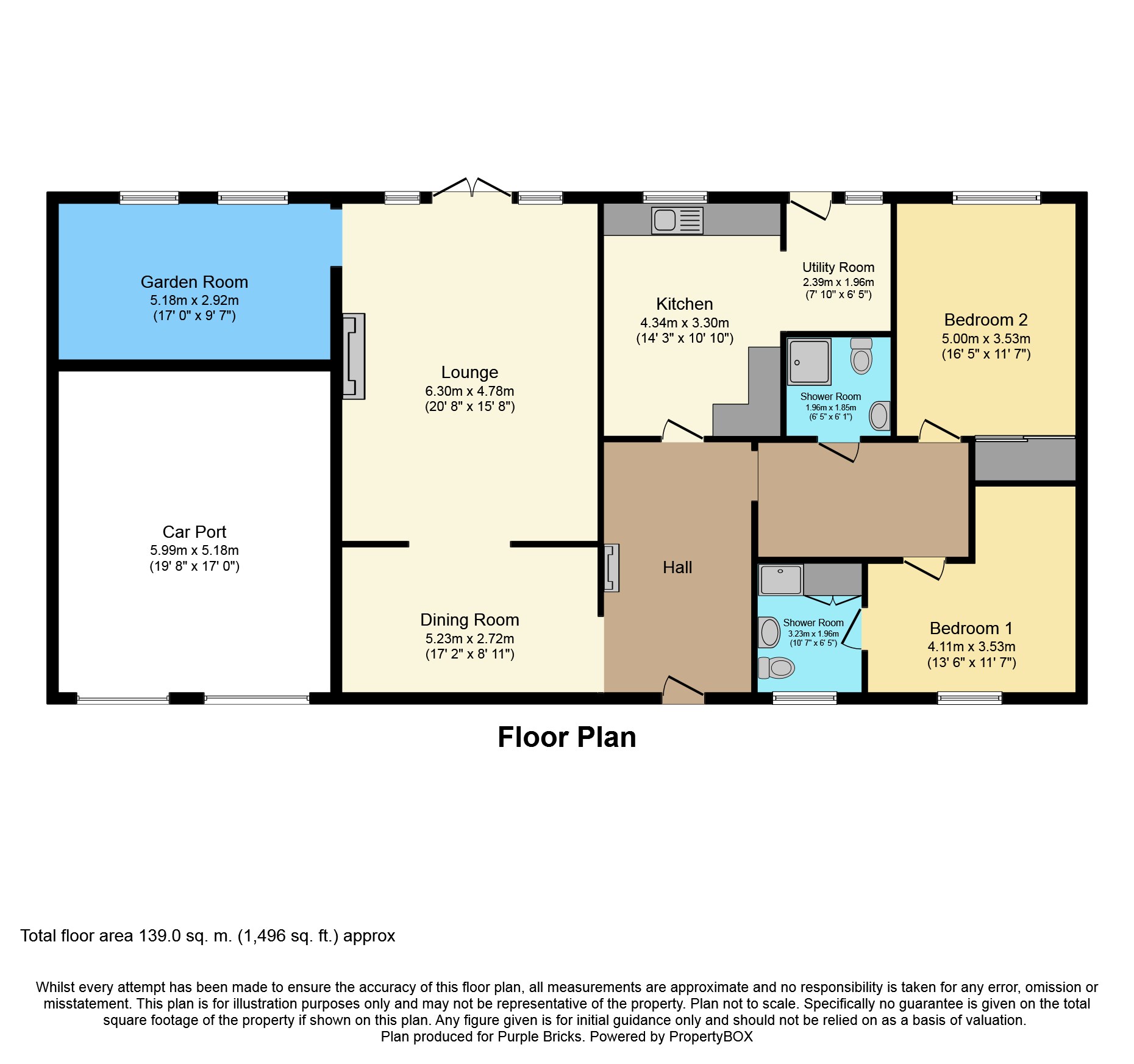Detached bungalow for sale in Lincoln LN4, 2 Bedroom
Quick Summary
- Property Type:
- Detached bungalow
- Status:
- For sale
- Price
- £ 280,000
- Beds:
- 2
- Baths:
- 2
- Recepts:
- 3
- County
- Lincolnshire
- Town
- Lincoln
- Outcode
- LN4
- Location
- Main Road, Washingborough LN4
- Marketed By:
- Purplebricks, Head Office
- Posted
- 2024-04-03
- LN4 Rating:
- More Info?
- Please contact Purplebricks, Head Office on 024 7511 8874 or Request Details
Property Description
No chain - 1500 square foot - larger than average two double bed detached bungalow - built in 2004 from reclaimed brick - approximately 1/4 acre plot in total - open field views to rear - non-estate.
Purplebricks are delighted to offer such a rare opportunity. This two bed detached bungalow Is set back from the main road and situated within the sought after village location of Wshingborough.
With accommodation comprising: Large entrance hallway, lounge with inglenook fireplace, dining room, garden room, breakfast/kitchen, utility room, two double bedrooms, master with en suite, and separate shower room.
Outside you approach the property down a private track leading to good size driveway and double car port which has been purposely built to either convert into further bedroom, or double garage. The property benefits from large gardens to front, side and rear with stunning open view views.
The property has further potential to extend to side, rear, into the loft for extra bedrooms. ( subject to necessary consent )
contact for a viewing today.
By appointment only.
Car Port
19'8 x 17'0
Entrance Hallway
Stunning open plan hallway, with access to dining room, and feature fireplace.
Dining Room
17'2 x 8'11
Lounge
20'8 x 15'8
With inglenook fireplace, and wood burner, access into garden room.
Garden Room
17'0 x 9'7
Optional 4th bedroom.
Kitchen
14'3 x 10'10
With access into utility room.
Utility Room
7'10 x 6'5
Shower Room
6'5 x 6'1
Master Bedroom
13'6 x 11'7
With access to en suite shower room.
Built in wardrobes
En-Suite
10'7 x 6'5
Bedroom Two
16'5 x 11'7
Built in wardrobes.
Property Location
Marketed by Purplebricks, Head Office
Disclaimer Property descriptions and related information displayed on this page are marketing materials provided by Purplebricks, Head Office. estateagents365.uk does not warrant or accept any responsibility for the accuracy or completeness of the property descriptions or related information provided here and they do not constitute property particulars. Please contact Purplebricks, Head Office for full details and further information.


