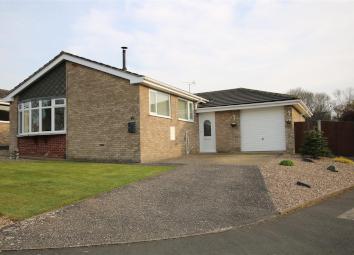Detached bungalow for sale in Lincoln LN4, 2 Bedroom
Quick Summary
- Property Type:
- Detached bungalow
- Status:
- For sale
- Price
- £ 215,000
- Beds:
- 2
- Baths:
- 1
- Recepts:
- 1
- County
- Lincolnshire
- Town
- Lincoln
- Outcode
- LN4
- Location
- Yale Close, Washingborough, Lincoln LN4
- Marketed By:
- Newton Fallowell
- Posted
- 2024-04-03
- LN4 Rating:
- More Info?
- Please contact Newton Fallowell on 01522 775114 or Request Details
Property Description
Immaculately presented and enjoying a corner plot with elevated views over the village this detached bunglalow offers two bedroom accommodation and comprises of entrance porch, hallway, lounge diner, kitchen, utility, bathroom and attached garage. The property benefits from upvc double glazing, gas central heating and is situated within a sought after village cul de sac with gardens to the front, side and rear.
Entrance Porch
The property is entered via a glazed upvc door to the front elevation leading into the entrance porch with door through to utility, glazed upvc door into the entrance hall and has tiled flooring.
Hallway
With radiator, built in airing cupboard and tiled flooring.
Utility (3.68m x 1.78m (12'1 x 5'10))
With half glazed upvc door to the garden, tiled floor and internal door through to garage.
Lounge Diner
Open plan lounge diner consisting of
Lounge Area (5.13m x 3.78m (16'10 x 12'5))
With bow window to the front elevation, radiator, tv point and multi fuel stove leading through to the dining area.
Dining Area (2.87m x 2.34m (9'5 x 7'8))
With window to the side elevation, radiator and door through to kitchen.
Kitchen (3.23m x 2.84m (10'7 x 9'4))
With window to the side elevation, radiator, tiled flooring, range of base and eye level units with worktop, tiled splashback, stainless steel sink, integrated fridge, cooker point and plumbing for washing machine.
Bedroom 1 (3.84m x 3.71m (12'7 x 12'2))
With window to the rear elevation and radiator.
Bedroom 2 (3.73m x 2.82m (12'3 x 9'3))
With window to the rear elevation and radiator.
Bathroom (2.16m x 1.65m (7'1 x 5'5))
With window to the side elevation, heated towel rail, fully tiled walls, panelled bath with mixer shower, pedestal wash basin and low level wc.
Outside
To the front of the property the garden is open plan and laid to lawn with a driveway leading to the attached garage.
Garage (6.10m x 2.62m (20' x 8'7))
With up and over door, side personal door, power and light connected.
Side Garden
Gated access leads from the front into the side garden which is mainly laid to lawn and enclosed by wooden fencing with a wooden storage shed.
Rear Garden
The garden extends to the rear of the property mainly laid to lawn and enclosed by wooden fencing.
Agents Note
These particulars are issued in good faith but do not constitute representations of fact or form part of any offer or contract. The matters referred to in these particulars should be independently verified by prospective buyers or tenants. Neither Newton Fallowell nor any of its employees or agents has any authority to make or give any representation or warranty whatever in relation to this property.
Property Location
Marketed by Newton Fallowell
Disclaimer Property descriptions and related information displayed on this page are marketing materials provided by Newton Fallowell. estateagents365.uk does not warrant or accept any responsibility for the accuracy or completeness of the property descriptions or related information provided here and they do not constitute property particulars. Please contact Newton Fallowell for full details and further information.


