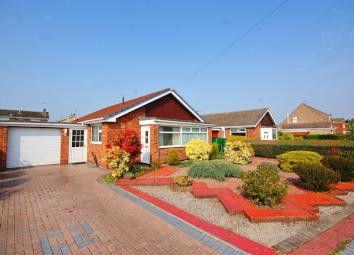Detached bungalow for sale in Lincoln LN6, 3 Bedroom
Quick Summary
- Property Type:
- Detached bungalow
- Status:
- For sale
- Price
- £ 210,000
- Beds:
- 3
- Baths:
- 1
- Recepts:
- 1
- County
- Lincolnshire
- Town
- Lincoln
- Outcode
- LN6
- Location
- Wetherby Crescent, North Hykeham, Lincoln LN6
- Marketed By:
- Martin & Co Lincoln
- Posted
- 2024-04-03
- LN6 Rating:
- More Info?
- Please contact Martin & Co Lincoln on 01522 397737 or Request Details
Property Description
Three Bedroom Detached Bungalow with no onward chain situated in the sought after location of Wetherby Crescent to the south of the City of Lincoln with nearby amenities. This property would benefit from modernisation. Property includes landscaped gardens, block paved driveway, garage and a sun room.
Porch 5' 10" x 3' 2" (1.797m x 0.985m) Double glazed side entry door with double glazed window to the front aspect, vinyl flooring and giving access to the lounge/diner.
Kitchen 12' 11" x 8' 8" (3.957m x 2.654m) max measurements. Base and eye level units, roll edge worktops, partly tiled splash back and inset stainless steel sink and drainer. Integrated double oven, electric hob with extractor over. Beko freestanding fridge freezer and Zanussi washing machine included. Double glazed window to the side aspect, radiator, vinyl flooring, light fitting and Ideal Logic combination boiler.
Lounge / diner 17' 7" x 16' 10" (5.368m x 5.134m) max measurements. Double glazed box bay window to the front aspect, radiator, carpet flooring, pendant fitting and wall lighting plus electric feature fire with hearth and surround.
Hallway Carpet flooring, pendant fitting, wall mounted heat and hot water control unit, double door storage cupboard and loft hatch access with a pull down ladder, power and lighting.
Bedroom 10' 0" x 7' 5" (3.069m x 2.268m) Pendant fitting, double glazed window to the side aspect, carpet flooring, radiator and integrated storage cupboard.
Bedroom 13' 0" x 9' 11" (3.979m x 3.024m) Pendant fitting, double glazed window to the rear aspect, carpet flooring, radiator, integrated storage cupboard and fitted bedroom furniture.
Bedroom 9' 10" x 8' 8" (3.016m x 2.657m) Pendant fitting, double glazed window to the rear aspect, carpet flooring, radiator and integrated storage cupboard.
Bathroom 7' 5" x 5' 8" (2.272m x 1.729m) Three piece suite comprising of a low level WC, pedestal wash basin and panel bath with electric shower over. Radiator, vinyl flooring, light fitting, partly tiled walls and side double glazed window.
Covered walkway Double glazed entry door front the block paved driveway onto tiled flooring. Giving access to the kitchen, garage and sun room. Walkway has an internal water supply.
Sun room 11' 6" x 9' 6" (3.511m x 2.909m) Part PVC, part brick construction with lighting and access to the rear garden.
Garage 15' 11" x 8' 7" (4.862m x 2.621m) Electric roller door to the front aspect and personal door to the covered walkway. Light and power with property consumer unit also housed.
Outside To the front aspect is a mature landscaped garden with a block paved driveway and pretty shrub borders with side gated access to the rear. To the rear is a mature, landscaped and low maintenance south westerly facing garden, being fully enclosed and with a shed.
Fixtures & fittings Please Note : Items described in these particulars are included in the sale, all other items are specifically excluded. We cannot verify that they are in working order, or fit for their purpose. The buyer is advised to obtain verification from their solicitor or surveyor. Measurements shown in these particulars are approximate and as room guides only. They must not be relied upon or taken as accurate. Purchasers must satisfy themselves in this respect.
Property Location
Marketed by Martin & Co Lincoln
Disclaimer Property descriptions and related information displayed on this page are marketing materials provided by Martin & Co Lincoln. estateagents365.uk does not warrant or accept any responsibility for the accuracy or completeness of the property descriptions or related information provided here and they do not constitute property particulars. Please contact Martin & Co Lincoln for full details and further information.


