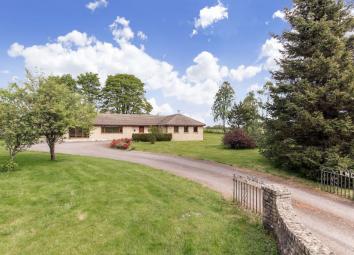Detached bungalow for sale in Kinross KY13, 3 Bedroom
Quick Summary
- Property Type:
- Detached bungalow
- Status:
- For sale
- Price
- £ 355,000
- Beds:
- 3
- Baths:
- 2
- Recepts:
- 2
- County
- Perth & Kinross
- Town
- Kinross
- Outcode
- KY13
- Location
- Kinross KY13
- Marketed By:
- Gilson Gray LLP
- Posted
- 2024-04-07
- KY13 Rating:
- More Info?
- Please contact Gilson Gray LLP on 0131 268 0623 or Request Details
Property Description
Set in approximately 0.6 acres of mature grounds, Woodend offers a stunning family home in an outstanding semi-rural setting. Having undergone extensive reconfiguration and modernisation in recent years, the detached bungalow features a luxurious master suite and two further bedrooms, plus an impressive semi-open-plan living space comprising a south-facing living room, a dual-aspect dining room and a magnificent kitchen. In addition to idyllic gardens with unspoilt views of the surrounding countryside, the beautiful enclosed grounds incorporate a double garage and parking for several vehicles.
Situated on the B9097 approximately half a mile east of Crook of Devon, the entrance to Woodend is marked by a low wall and secure gates, followed by a sweeping driveway up to the detached house. Welcoming you inside is a spacious entrance hall with a WC and a hall cupboard, and to the left you step into the impressive living room. Here a south-facing picture window floods the space with natural light and yields spectacular views across green fields and rolling hills.
Owing to such generous proportions, the room provides flexible space for various seating arrangements around a contemporary electric fire. The living room flows into the corner-aspect dining room, whose full-height glazing to the south and west yield enchanting garden views. Perfect for everything from relaxed family meals to formal entertaining, in warmer months the versatile dining room can also be extended into the gardens courtesy of a vast sliding door. Cleverly tucked around the corner, the classic-contemporary kitchen has been designed and finished to a luxury specification, and is also accessible from the hall via the adjoining utility room. Timeless and elegant, the kitchen is lined with dove-grey Shaker-style cabinetry and is replete with an integrated dishwasher, an integrated microwave and an extractor hood. The centrepiece of the kitchen is a cream-gloss Rangemaster dual-fuel cooker with five gas hobs, a ceramic hotplate, two ovens, a grill and a storage drawer. The utility room allows further storage, laundry facilities and space for additional white goods, as well as a back door to the garden.
Returning to the hall, the property boasts a well-proportioned single bedroom, a double bedroom with built-in mirrored wardrobes, a stylish three-piece family shower room and an enormous master suite comprising a dressing room, a walk-in wardrobe, a double bedroom with twin fitted wardrobes and a three-piece shower room. The property benefits from all-new double-glazed windows and doors, as well as a brand new lpg central heating system. The 0.6-acre landscaped grounds include vast swathes of lawn and a selection of mature trees, as well as a double garage with automatic/manual doors and parking for several vehicles.
Property Location
Marketed by Gilson Gray LLP
Disclaimer Property descriptions and related information displayed on this page are marketing materials provided by Gilson Gray LLP. estateagents365.uk does not warrant or accept any responsibility for the accuracy or completeness of the property descriptions or related information provided here and they do not constitute property particulars. Please contact Gilson Gray LLP for full details and further information.


