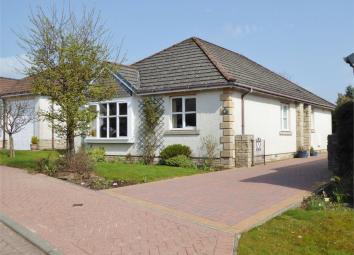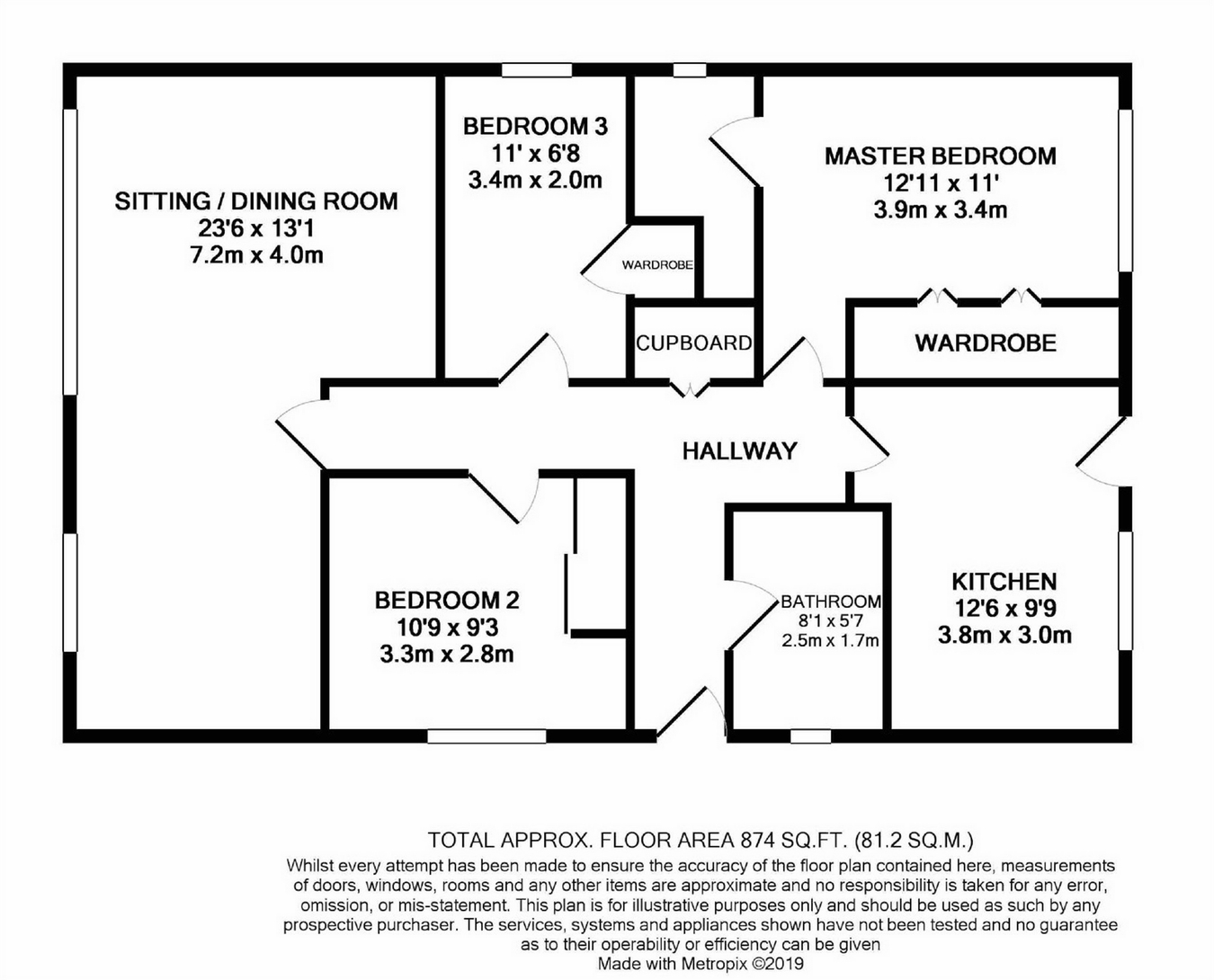Detached bungalow for sale in Kinross KY13, 3 Bedroom
Quick Summary
- Property Type:
- Detached bungalow
- Status:
- For sale
- Price
- £ 230,000
- Beds:
- 3
- County
- Perth & Kinross
- Town
- Kinross
- Outcode
- KY13
- Location
- 17 Mayfield Gardens, Milnathort, Kinross-Shire KY13
- Marketed By:
- Andersons LLP
- Posted
- 2024-04-07
- KY13 Rating:
- More Info?
- Please contact Andersons LLP on 01577 541977 or Request Details
Property Description
Key features:
- Four car driveway & detached Garage
- Cul-de-sac Location
- Milnathort Primary School: 0.8 miles
- Convenience Store & Post Office: 0.4 miles
- Junction 6 M90: 2 miles
- Kinross Park & Ride Facility: 2 miles
- Junction 7 M90: 1 mile
- Low maintenance Rear Garden
- All bedrooms have fitted wardrobes
- EPC Rating - D
Main Description
A beautifully presented, rarely available Bungalow in a quiet cul-de-sac location, close to Milnathort village amenities. The well-appointed accommodation comprises; Entrance Hall, Sitting/Dining Room, Breakfasting Kitchen, Family Bathroom, Master Bedroom with En-Suite Shower Room and Two further Bedrooms. Other features include a single garage, attractive gardens and gas central heating. Viewing is essential to appreciate all that this property has to offer.
This immaculately presented property is entered via a composite part panelled, part glazed door with coloured leaded detail. The door opens into a “T” shaped carpeted Entrance Hall which has a double fitted cupboard, complete with coat hooks and shelving. The hot water cylinder is also located in this cupboard. The property has a modern Kitchen with space for a breakfasting table. With tiled floor, a half glazed, half panelled door leads to the rear garden and drying area. The Kitchen has a good range of base and wall units, including a larder unit in a white high gloss finish. The Kitchen has tiled splash back areas and a large over sink window providing views of the rear garden. Integrated appliances / fittings include a Hotpoint multi-function oven, Hotpoint over hob extractor unit, Hotpoint four ring ceramic hob, Hotpoint dishwasher and Hotpoint fridge. The open plan Sitting/Dining Room is most generous in size. The spacious carpeted room benefits from a high degree of natural light supplied by a large picture window in the Sitting Room area of the room in addition to a window in the Dining Area or the room, both supplying views of the landscaped front garden. The focal point of the room is a pine fire surround with granite hearth and inset, mains gas flame effect fire.
The Master Bedroom is a super king size carpeted room with a full range of fitted shelved and railed wardrobes. The room has coving and a triple window arrangement to the rear garden. The En-suite Shower Room has a low-level WC, pedestal wash hand basin, side window and tiled shower enclosure with Mira thermostatic shower. Bedroom 2 is double in size and the carpeted Bedroom has a range of double fitted shelved and railed wardrobes with mirrored doors. The Family Bathroom has a low-level WC, pedestal wash hand basin, a window to the side and bath with over bath hand held shower attachment. Bedroom 3 in the property is currently used as a formal Dining Room/Home Office. The carpeted room has a side window and a fitted shelved and railed wardrobe.
Externally the property has a Single Garage with single up and over door and a four car, block paved driveway. The rear garden of the property is low maintenance with dedicated gravel, paved and patio areas. The front garden is mainly laid to lawn with mature, established planting.
Additional Information
Mains gas central heating, mains water, mains drains.
All fitted flooring coverings are included in the sale. Curtains are available by separate negotiation.
Property Location
Marketed by Andersons LLP
Disclaimer Property descriptions and related information displayed on this page are marketing materials provided by Andersons LLP. estateagents365.uk does not warrant or accept any responsibility for the accuracy or completeness of the property descriptions or related information provided here and they do not constitute property particulars. Please contact Andersons LLP for full details and further information.


