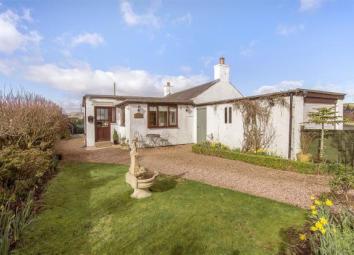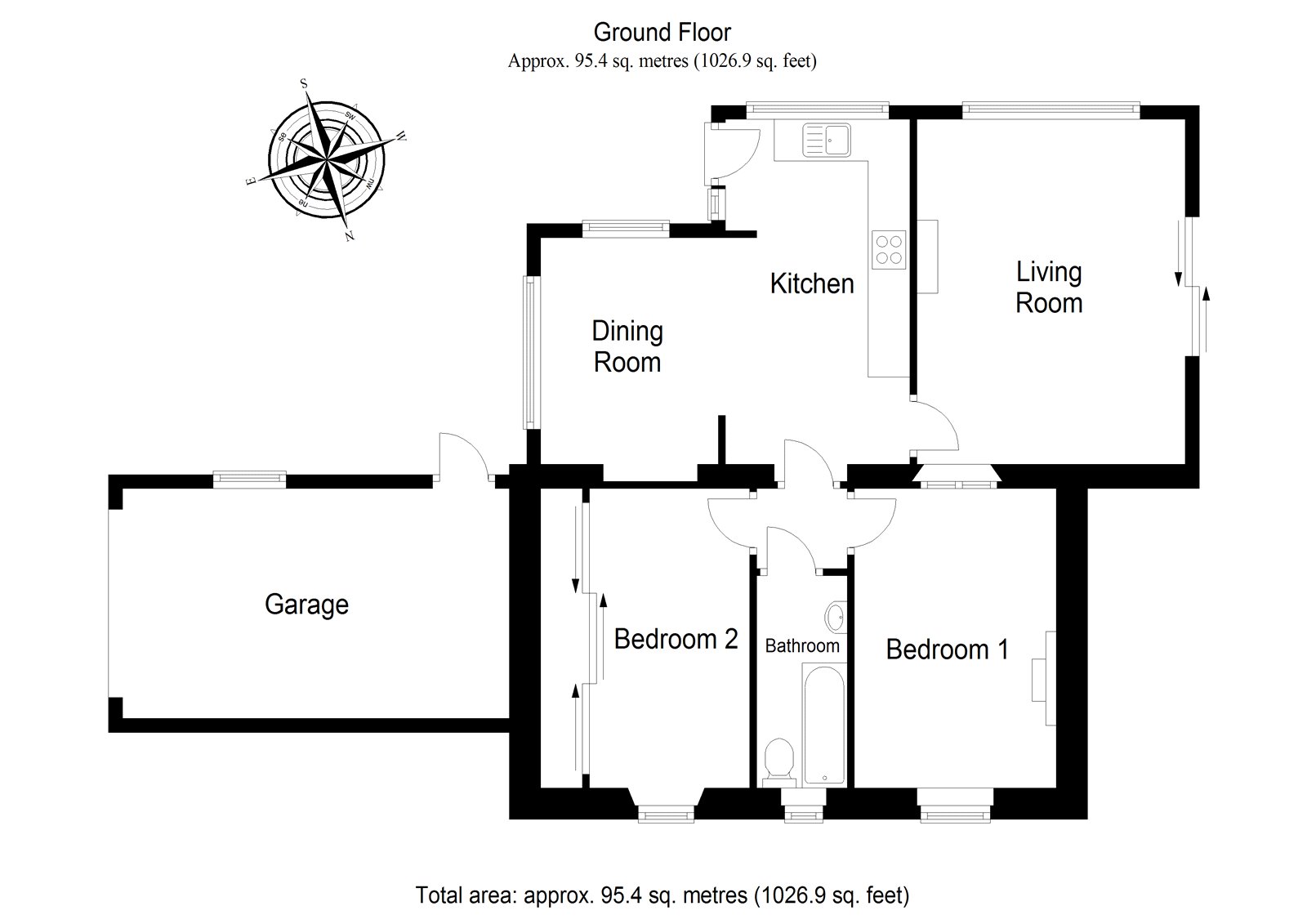Detached bungalow for sale in Kinross KY13, 2 Bedroom
Quick Summary
- Property Type:
- Detached bungalow
- Status:
- For sale
- Price
- £ 169,500
- Beds:
- 2
- Baths:
- 1
- Recepts:
- 2
- County
- Perth & Kinross
- Town
- Kinross
- Outcode
- KY13
- Location
- Broomhill Cottage, Crook Of Devon, Kinross, Perth And Kinross KY13
- Marketed By:
- Aberdein Considine
- Posted
- 2024-04-07
- KY13 Rating:
- More Info?
- Please contact Aberdein Considine on 01738 301956 or Request Details
Property Description
We are delighted to offer for sale this
pretty detached cottage situated just
outside the peaceful village of Crook of
Devon. Broomhill Cottage is situated in
a beautiful countryside location, with
wonderful open views. It offers easy
access to the M90 motorway, Kinross,
the walks of Loch Leven and other
attractions. Edinburgh and Perth can be
easily reached within 30 minutes drive.
The nearby former railway line, now a
cycle path, offers easy cycling and walking
access to the surrounding area.
This property would suit a range of buyers
from young families to active retirees
looking for a traditional property full of
character with enclosed garden grounds.
Internally the property combines modern
features with charm and character in
keeping with the style of the original
property. The spacious lounge boasts
a large window flooding the room with
natural light. Probably the best feature of
the internal accommodation is the large
open plan kitchen/dining area. The kitchen
features a range of quality wall and floor
units, and the adjacent dining area could
also be used as a family room area. Both
rooms have wonderful open views across
the neighbouring fields.
There are 2 two double bedrooms, both
of which have large built in wardrobes.
All rooms are served by a modern family
bathroom suite with shower.
The enclosed family gardens are set to lawn areas, with a large
timber deck easily accessible from the lounge patio doors. The
gardens are to 3 sides of the property and are ideal for families,
events and occasions. There is quality fencing and all areas of the
gardens can take full advantage of the wonderful views on offer.
There is also a large driveway to the side allowing parking for up to 5
cars, and the property has the added benefit of a single garage with
power and light.
The property is available with all white goods included and some
furniture may also be available.
A beautiful cottage in a peaceful country location which is only
minutes away from the services of Crook of Devon, Kinross and the
M90 motorway. Viewing essential.
Living Room 16'2" x 12'7" (4.93m x 3.84m).
Dining Room 10'9" x 8'9" (3.28m x 2.67m).
Kitchen 16'1" x 8'8" (4.9m x 2.64m).
Bedroom 1 15'4" x 9'5" (4.67m x 2.87m).
Bedroom 2 14'11" x 7'7" (4.55m x 2.31m).
Bathroom 10'10" x 4'4" (3.3m x 1.32m).
Garage 18'2" x 10'11" (5.54m x 3.33m).
Property Location
Marketed by Aberdein Considine
Disclaimer Property descriptions and related information displayed on this page are marketing materials provided by Aberdein Considine. estateagents365.uk does not warrant or accept any responsibility for the accuracy or completeness of the property descriptions or related information provided here and they do not constitute property particulars. Please contact Aberdein Considine for full details and further information.


