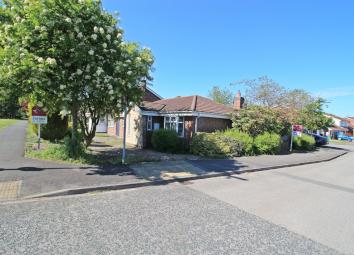Detached bungalow for sale in Hull HU10, 3 Bedroom
Quick Summary
- Property Type:
- Detached bungalow
- Status:
- For sale
- Price
- £ 235,000
- Beds:
- 3
- Baths:
- 1
- Recepts:
- 1
- County
- East Riding of Yorkshire
- Town
- Hull
- Outcode
- HU10
- Location
- Beverley Road, Willerby, Hull HU10
- Marketed By:
- Osprey Property
- Posted
- 2024-04-08
- HU10 Rating:
- More Info?
- Please contact Osprey Property on 01482 236212 or Request Details
Property Description
Full description This three bedroom bungalow is located in the heart of Willerby Village, with easy access to the variety of local shops, cafes and restaurants that the area offers.
The spacious property is in a prime position and is surrounded by mature foliage which provides a high level of privacy. The bungalow offers a flexible and adaptable layout, comprising three bedrooms, one of which could easily be utilised as an additional reception room, lounge, kitchen, conservatory, bathroom and WC. The requirement for some modernisation throughout would offer a new owner the opportunity to fashion the property to their own style.
Externally the property has a well established rear garden, brick double garage, low maintenance gravel frontage and off street parking for several cars.
Entrance hall UPVC double glazed window to side, UPVC double glazed window to front, central heating radiator, laminate flooring, UPVC double glazed entrance door, storage cupboard, doors providing access to kitchen, WC and front reception/third bedroom
WC UPVC double glazed window to side, fitted with two piece suite comprising wash hand basin with tiled splash-back and low-level WC, laminate flooring.
Kitchen 10' 0" x 8' 2" (3.05m x 2.49m) Fitted with a matching range of base and eye level units in pale wood effect with brushed chrome handles, grey mottled effect worktop, 1+1/2 bowl sink unit with mixer tap, integrated dishwasher, plumbing for washing machine, space for fridge/freezer and gas oven, built-in four ring gas hob with extractor hood over, UPVC double glazed window to front elevation, laminate flooring.
Lounge 20' 6" x 12' 6" (6.25m x 3.81m) UPVC double glazed window to rear, decorative coal effect fireplace with attractive surround, two central heating radiators, UPVC double glazed French doors leading to conservatory
conservatory UPVC construction with double glazed windows and single glazed poly-carbonate roof and laminate flooring, doors leading to rear garden
rear hall Fitted carpet, door to storage cupboard.
Reception room/3rd bedroom 12' 11" x 8' 3" (3.94m x 2.51m) UPVC double glazed bay window to front, central heating radiator, laminate flooring.
Shower room Fitted with three piece suite comprising wash hand basin, tiled shower enclosure with glass screen and low-level WC, tiled surround, UPVC double glazed window to rear, heated towel rail, ceramic tiled flooring.
Bedroom 12' 8" x 11' 3" (3.86m x 3.43m) UPVC double glazed window to rear, central heating radiator, fitted carpet, fitted wardrobe.
Bedroom 12' 8" x 9' 5" (3.86m x 2.87m) UPVC double glazed window to rear, radiator, fitted carpet, fitted wardrobe
external To the front of the property is a gravel area with established trees and shrubs extending to the side. Access to the double garage and driveway parking is via the side of the bungalow. The rear garden, which contains a wooden summer house and 2 timber decking areas, is accessed via a gate to the side of the garage or from the garage directly.
Property Location
Marketed by Osprey Property
Disclaimer Property descriptions and related information displayed on this page are marketing materials provided by Osprey Property. estateagents365.uk does not warrant or accept any responsibility for the accuracy or completeness of the property descriptions or related information provided here and they do not constitute property particulars. Please contact Osprey Property for full details and further information.


