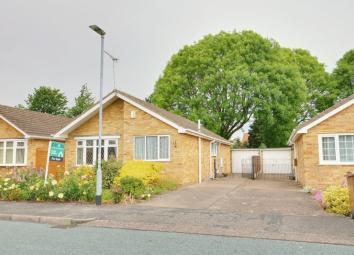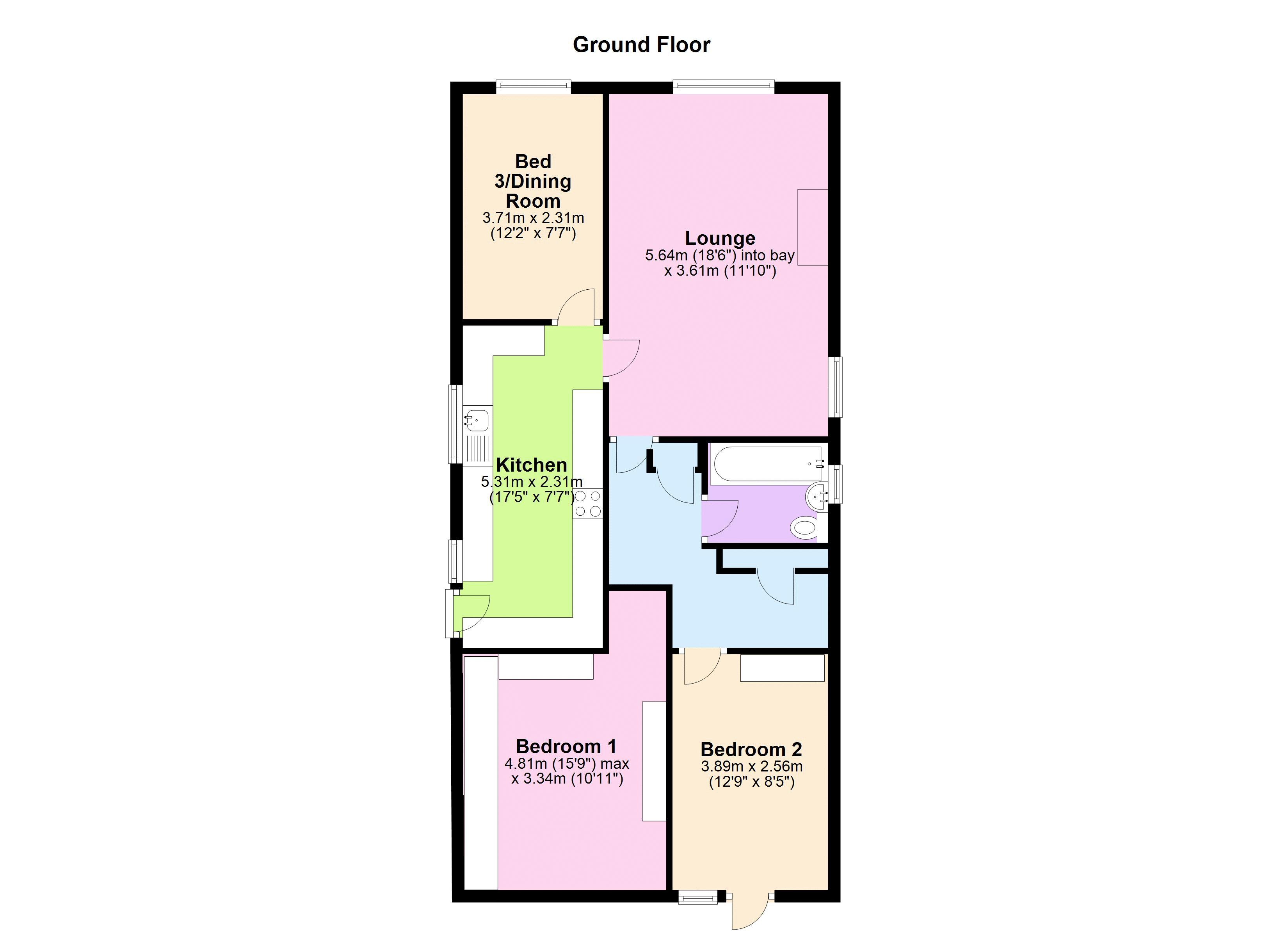Detached bungalow for sale in Hull HU5, 3 Bedroom
Quick Summary
- Property Type:
- Detached bungalow
- Status:
- For sale
- Price
- £ 170,000
- Beds:
- 3
- Baths:
- 1
- Recepts:
- 1
- County
- East Riding of Yorkshire
- Town
- Hull
- Outcode
- HU5
- Location
- Cedarwood Drive, Hull HU5
- Marketed By:
- Oscars
- Posted
- 2024-04-27
- HU5 Rating:
- More Info?
- Please contact Oscars on 01482 763574 or Request Details
Property Description
This 3 bedroom detached true bungalow boasts a quiet cul-de-sac location off the popular Maplewood Avenue. The bungalow is now in need of a program of refurbishment and modernisation. The property benefits from a private driveway and single garage and landscaped low maintenance front and rear gardens. The internal accommodation comprises entrance hallway, 18ft lounge/diner, 17 ft kitchen, 3 bedrooms and a fully tiled bathroom. The property is double glazed and centrally heated.
Kitchen (7' 7'' x 17' 5'' (2.31m x 5.30m))
Fitted with a range of wall and base cabinets in dark wood effect, roll top work surfaces in cream with granite effect and splash back tiling above. There is a 1 1/2 drainer sink unit and a number of appliances including plumbing for a washing machine, dishwasher, electric oven in situ
Lounge/Diner (18' 6'' x 11' 10'' max (5.63m x 3.60m))
Double glazed bay window to the front aspect. One gas fire one with brick surround and two radiators. Coving finishing to the ceiling.
Bedroom 3 (12' 2'' x 7' 7'' (3.71m x 2.31m))
Radiator, coving to the ceiling, window to the front aspect.
Hallway
With a fitted airing cupboard which houses the central heating boiler and hot water cylinder. There is also a loft hatch to the ceiling providing access to the loft space
Bathroom (5' 5'' x 6' 6'' (1.65m x 1.98m))
The bathroom is fully tiled and comprises a panelled bath, button flush low level WC and a pedestal wash hand basin
Bedroom 1 (15' 9'' x 10' 11'' (4.80m x 3.32m))
With a range of fitted wardrobes, dressing table, 2 radiators and a Door leading to the garden.
Bedroom 2 (12' 9'' x 8' 5'' (3.88m x 2.56m))
Radiator, coving to the ceiling and a range of wardrobes and overhead cupboards in white to one wall, door leading into the garden.
Outside
To the front of the property there is a mainly lawned garden to the boundaries. There is a side drive which in turn leads to a garage with up and over door. The rear garden is fenced to the perimeter boundaries and includes a paved seating area, a nice size lawn.
Agents Notes
Please note:
In most cases we use wide angle lens photography to ensure we capture as much of the room and its features. This can distort the image slightly and should be considered alongside the other details within the particulars.
Free Valuation:
If you are considering selling your property we would be delighted to provide a free valuation and marketing advice. Please contact the office on to arrange an appointment.
Fixtures and Fittings:
Fixtures and fittings within the property may be available by separate negotiation unless otherwise stated. Any items of particular importance to you can be verified with our team.
Property Location
Marketed by Oscars
Disclaimer Property descriptions and related information displayed on this page are marketing materials provided by Oscars. estateagents365.uk does not warrant or accept any responsibility for the accuracy or completeness of the property descriptions or related information provided here and they do not constitute property particulars. Please contact Oscars for full details and further information.


