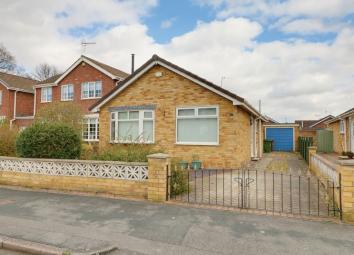Detached bungalow for sale in Hull HU5, 2 Bedroom
Quick Summary
- Property Type:
- Detached bungalow
- Status:
- For sale
- Price
- £ 185,000
- Beds:
- 2
- Baths:
- 1
- Recepts:
- 2
- County
- East Riding of Yorkshire
- Town
- Hull
- Outcode
- HU5
- Location
- Oakwood Close, Hull HU5
- Marketed By:
- Oscars
- Posted
- 2019-03-25
- HU5 Rating:
- More Info?
- Please contact Oscars on 01482 763574 or Request Details
Property Description
This 2 bedroom detached true bungalow boasts a quite cul-de-sac location off the popular Maplewood Avenue and is exceptionally well presented throughout. The property benefits from a private gated driveway and single garage and a landscaped low maintenance rear garden. Internally the accommodation has been much improved in recent years and includes a 18ft lounge with feature fireplace, modern fitted kitchen with a host of integrated appliances, conservatory addition to the rear, 2 fitted bedrooms and a fully tiled shower room. The bungalow is offered for sale with no onward chain and is in move in condition throughout
Entrance Porch
Leading into...
Entrance Hallway
With laminate wood flooring, radiator, fitted cupboard storage and trap door access to the loft space
Lounge (18' 9'' max x 10' 8'' (5.71m x 3.25m))
Fitted with a feature coal effect electric fire with a marble effect surround and hearth, coving and two radiators
Kitchen (12' 1'' x 8' 8'' plus recess (3.68m x 2.64m))
Fitted with a range of wall and base cabinets in cream with granite effect roll top work surfaces and splash back tiling above. There is a single drainer sink unit and a host of integrated appliances which include an oven, gas hob and extractor hood, fridge, freezer and a washing machine. Access door leading into...
Conservatory (9' 8'' x 9' 4'' (2.94m x 2.84m))
Overlooking the landscaped rear and with double doors which open to the side. The floor is black high gloss tiled and there is a fitted vertical modern radiator
Bedroom 1 (10' 10'' x 9' 1'' (3.30m x 2.77m))
With a range of fitted sliding mirrored wardrobes to one side and radiator
Bedroom 2 (10' 3'' x 8' 11'' (3.12m x 2.72m))
Fitted with a range of wardrobes in a light oak effect finish and a radiator
Shower Room
The modern shower room is fully tiled with a tiled floor and includes a large walk in shower enclosure and a white low flush WC and matching vanity style wash hand basin. There is also a fitted chrome effect towel rail radiator
Outside
The property has a well stocked front garden with a low level wall to the front boundary and a private gated driveway for off street parking. The driveway in turn leads to a single garage with an up and over door. The main garden to the rear has been superbly landscaped and designed with low maintenance in mind. There are a series of composite decked seating areas/walkways with a central area which has been laid to artificial grass. There are plum slate borders and fencing to the perimeter boundaries
Agents Notes
Please note:
In most cases we use wide angle lens photography to ensure we capture as much of the room and its features. This can distort the image slightly and should be considered alongside the other details within the particulars.
Free Valuation:
If you are considering selling your property we would be delighted to provide a free valuation and marketing advice. Please contact the office on to arrange an appointment.
Fixtures and Fittings:
Fixtures and fittings within the property may be available by separate negotiation unless otherwise stated. Any items of particular importance to you can be verified with our team.
Property Location
Marketed by Oscars
Disclaimer Property descriptions and related information displayed on this page are marketing materials provided by Oscars. estateagents365.uk does not warrant or accept any responsibility for the accuracy or completeness of the property descriptions or related information provided here and they do not constitute property particulars. Please contact Oscars for full details and further information.


