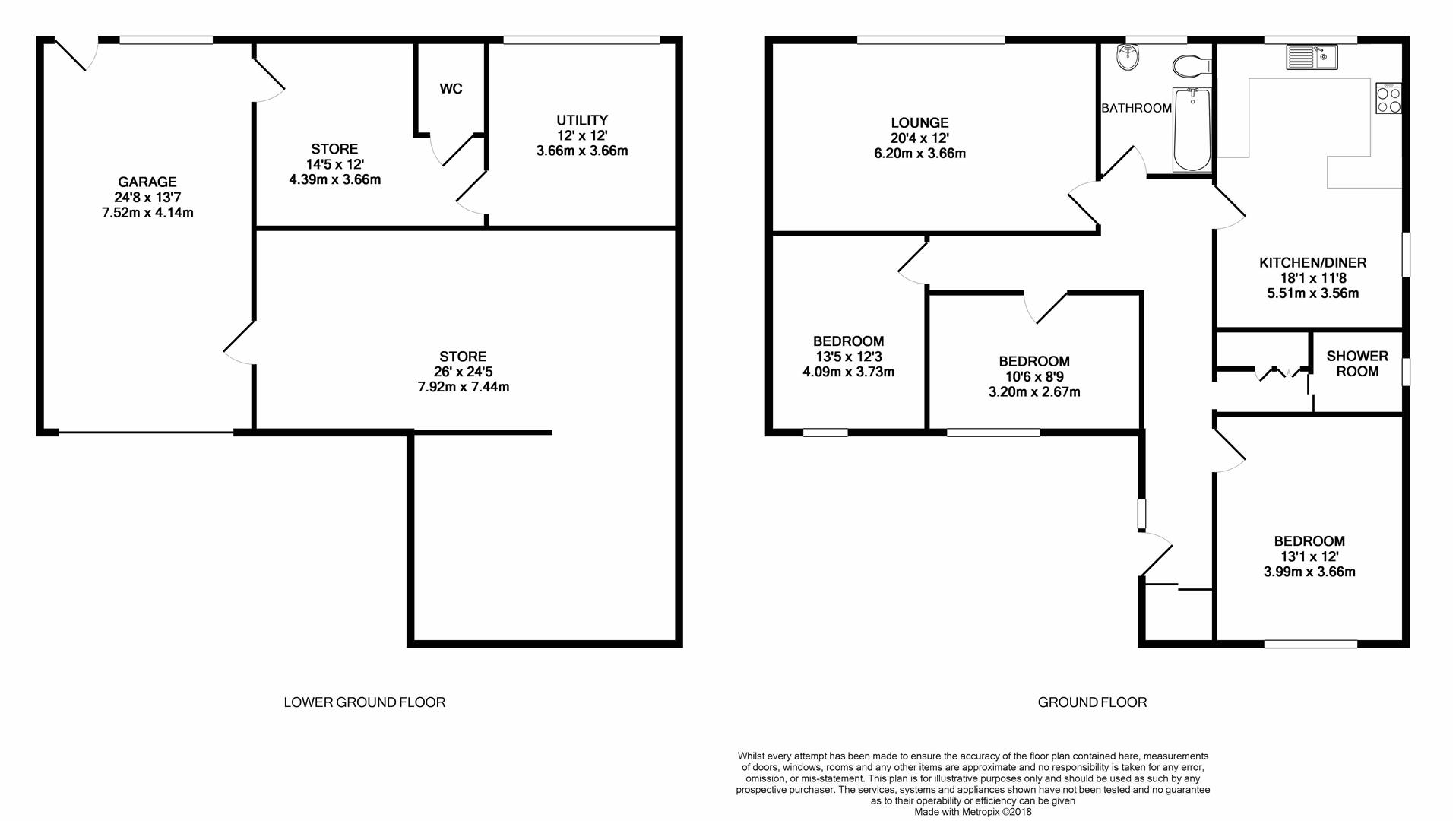Detached bungalow for sale in Huddersfield HD3, 3 Bedroom
Quick Summary
- Property Type:
- Detached bungalow
- Status:
- For sale
- Price
- £ 220,000
- Beds:
- 3
- Baths:
- 1
- Recepts:
- 2
- County
- West Yorkshire
- Town
- Huddersfield
- Outcode
- HD3
- Location
- New Hey Road, Salendine Nook, Huddersfield HD3
- Marketed By:
- Martin Thornton Estate Agents
- Posted
- 2019-01-16
- HD3 Rating:
- More Info?
- Please contact Martin Thornton Estate Agents on 01484 973724 or Request Details
Property Description
Best and final offers over £220,000 due by 12 noon Mon 7th January 2019
Open to view
Tues 20th Nov 4pm - 5pm, Sat 1st Dec 12noon - 1pm, Fri 7th Dec 4pm -5pm, Sat 15th Dec 12noon - 1pm
Tues 18th Dec 4pm -5pm, Fri 4th Jan 2019 4pm - 5pm
Appearances can be deceiving
From the outside, this stone built, detached bungalow looks to do everything it says on the tin - ramped, disabled access, three double bedrooms, lounge, open plan dining kitchen, house bathroom and disabled shower room, complete with garage, parking and gardens. On closer inspection (see the floor plan) this property also offers a wealth of development opportunities. (Subject to planning permission). The basement is of truly gargantuan proportions. There are numerous options to the ground floor, perhaps teenage annexe, further accommodation, granny flat etc. Viewing is essential.
The property also enjoys a gas central heating system and is fully uPVC double glazed.
Viewing highly recommended!
Entrance Hall
A timber panelled door with glazed insert opens to the entrance hall, where there is a useful cloakroom cupboard with shelving and hanging options, and additional linen cupboard.
Bedroom One
This double room is set to the front of the property and has a uPVC double glazed window looking out onto the front driveway. There are wall-length fitted wardrobes with various hanging rails and shelving options, a dressing table with mirrored insert, additional overhead cupboards, a ceiling light point and a radiator.
Disabled Shower Room
Close to the main bedroom, this room has been adapted for disabled use.. The room currently comprises low flush WC and a pedestal hand-basin with chrome tap over. There is a wall-mounted Mira electric shower with predominantly tiled walls and wet room style floor with drainage, a ceiling light point and extractor fan. Additional light comes from the side elevation via a uPVC double glazed window.
Bedroom Two
This double room is also set to the front of the property and has three uPVC double glazed windows looking down onto the driveway below. There are fitted wardrobes with various hanging rails and shelving options, a central ceiling light point and a radiator.
Bedroom Three
This double bedroom has a uPVC window to the front elevation, a ceiling light point, various power points and a radiator.
Lounge
A good sized, principle reception room, boasting far-reaching views, with a southerly aspect, over the rear elevation. There are exposed beams on show to the ceiling, a ceiling light point, two wall light points and a radiator. Throughout the room there is a hardwood style floor, and the focal point is an exposed stone fire surround with timber mantle over and a slate hearth, home to a living flame gas fire.
Bathroom
Having a white suite comprising low flush WC and pedestal hand-basin with twin taps over. There is a panelled bath with matching twin taps, a laminate style floor running throughout, a ceiling light point and a radiator.
Dining Kitchen
Offering a lovely outlook over the playing fields and beyond towards the Colne Valley, and enjoying a southerly aspect via a uPVC double glazed window, the kitchen has a range of modern base units, drawers, roll-edged worktops and tiled splashbacks with wall cupboards over. There are integrated appliances, including a Zanussi split level hob and double oven with extractor fan, and a ceiling light point. The kitchen is separated from the dining room by a hardwood breakfast bar with storage cupboards beneath. The walls are timber panelled with two wall light points, a uPVC double glazed window to the side elevation and a radiator.
External Details
To the front of the property there is a stone boundary wall, opening to a Tarmac driveway, providing parking for several vehicles. A disabled access ramp, with wrought iron hand rails, leads up to the front door. The driveway continues down to the lower ground floor, where an electrically operated up-and-over door opens to the basement area. To the rear of the property there is a lawned garden area with mature shrubbery and fenced borders, enjoying a southerly aspect.
Basement Area
The accommodation in the basement can only be described as cavernous, and comprises a large garage (...Measurements...) with electrically operated up-and-over door, a water point, and a uPVC access door to the rear garden. To the right, a timber panelled door leads to a large, l-shaped storage room with some power and light points. At the rear of the garage, another timber panelled door leads u through to another storage room, home to the central heating boiler, and a separate WC. At the rear of this store room there is a utility room which enjoys a stainless steel sink unit with cupboards beneath, plumbing for an automatic washing machine, various power points, a gas wall heater and a uPVC doubled glazed window looking out onto the rear garden.
Property Location
Marketed by Martin Thornton Estate Agents
Disclaimer Property descriptions and related information displayed on this page are marketing materials provided by Martin Thornton Estate Agents. estateagents365.uk does not warrant or accept any responsibility for the accuracy or completeness of the property descriptions or related information provided here and they do not constitute property particulars. Please contact Martin Thornton Estate Agents for full details and further information.


