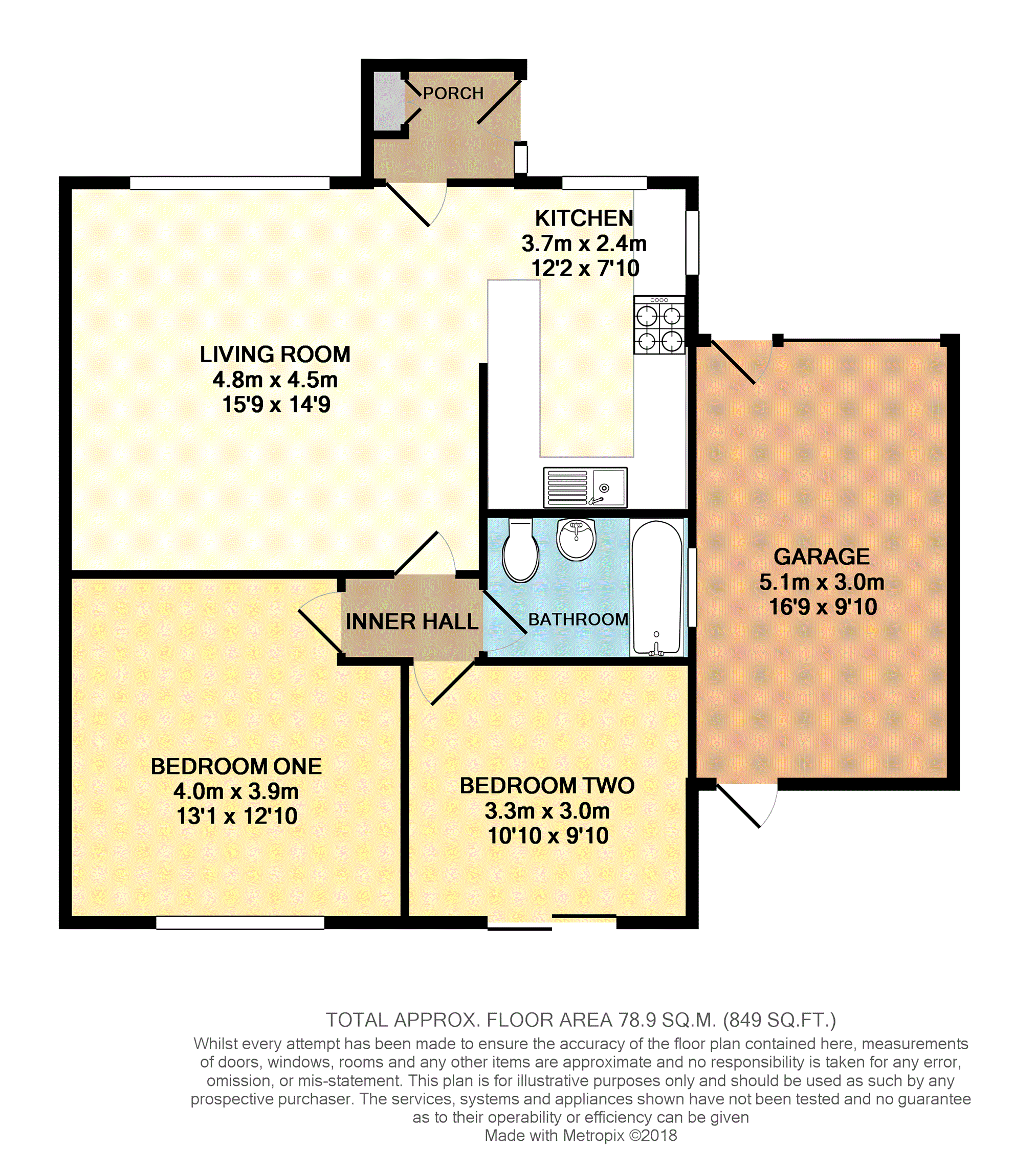Detached bungalow for sale in Huddersfield HD8, 2 Bedroom
Quick Summary
- Property Type:
- Detached bungalow
- Status:
- For sale
- Price
- £ 180,000
- Beds:
- 2
- Baths:
- 2
- Recepts:
- 1
- County
- West Yorkshire
- Town
- Huddersfield
- Outcode
- HD8
- Location
- Rishworth Avenue, Emley, Huddersfield HD8
- Marketed By:
- Purplebricks, Head Office
- Posted
- 2024-04-29
- HD8 Rating:
- More Info?
- Please contact Purplebricks, Head Office on 0121 721 9601 or Request Details
Property Description
Book A viewing 24/7, call or visit
Deceptively spacious two bedroom detached true bungalow located on a quiet cul-de-sac in Emley.
The property is done to an excellent standard throughout and benefits from a spacious living room with a semi open plan kitchen, two generous bedrooms, fully tiled bathroom, garage and gardens to the front and rear.
The property is conveniently located for access to the Village Centre and the main road networks for easy access to Huddersfield, Wakefield and Leeds.
Porch
Double glazed entrance door and window, laminate flooring, useful storage cupboard for coats and shoes, light to ceiling and a glazed door which leads in to the living room.
Living Room
15'7" x 14'8" (4.8m x 4.5m)
Double glazed window, carpet flooring, radiator, coving, light to ceiling, door to the rear to access the inner hall and semi open plan to the kitchen.
Kitchen
7'9" x 12'1" (2.4m x 3.7m)
Fitted kitchen with a range of wall and base units, electric oven, four ring gas hob with extractor above, integrated washing machine, dishwasher, fridge and freezer, inset sink and drainer with a mixer tap, part tiled walls, double glazed windows to the front and side, oak flooring, coving, and a light to ceiling.
Inner Hall
Carpet flooring, light to ceiling and doors to access the bedrooms and bathroom.
Bedroom One
12'8" x 13'1" (3.9m x 4.0m)
Double glazed window, carpet flooring, radiator, coving and a light to ceiling.
Bedroom Two
10'8" x 9'8" (3.3m x 3.0m)
Spacious bedroom which could also be used as a dining room, sliding double glazed doors which lead out to the garden, carpet flooring, radiator, coving and a light to ceiling.
Bathroom
Fully tiled bathroom which has a bath with an electric shower about, vanity wash basin, w.C, chrome towel radiator, double glazed window, extractor fan and a light to ceiling.
Garage
9'8" x 16'7" (3.0m x 5.1m)
Single garage with an up and over door as well as wooden access doors to the front and rear, power and light.
Outside
To the front of the property is a driveway, lawned garden with a garden pond and well established hedge.
To the rear of the property is an enclosed garden which has a lawn, paved patio and a range of mature plants, shrubs and trees.
Property Location
Marketed by Purplebricks, Head Office
Disclaimer Property descriptions and related information displayed on this page are marketing materials provided by Purplebricks, Head Office. estateagents365.uk does not warrant or accept any responsibility for the accuracy or completeness of the property descriptions or related information provided here and they do not constitute property particulars. Please contact Purplebricks, Head Office for full details and further information.


