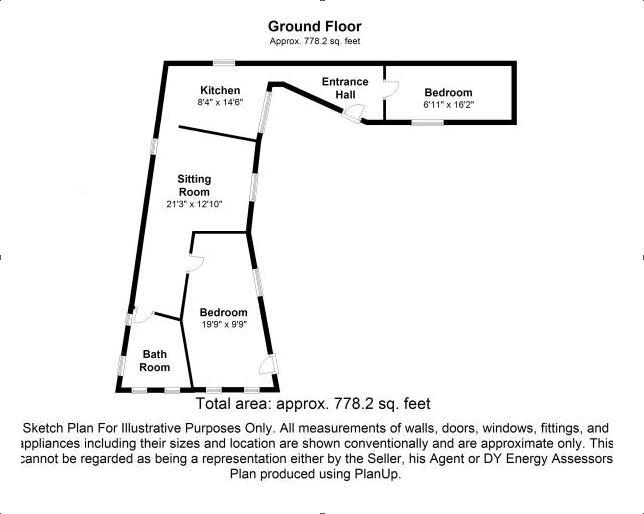Detached bungalow for sale in Huddersfield HD5, 2 Bedroom
Quick Summary
- Property Type:
- Detached bungalow
- Status:
- For sale
- Price
- £ 200,000
- Beds:
- 2
- Baths:
- 1
- Recepts:
- 1
- County
- West Yorkshire
- Town
- Huddersfield
- Outcode
- HD5
- Location
- Ravensknowle Road, Huddersfield HD5
- Marketed By:
- Martin Thornton Estate Agents
- Posted
- 2024-04-05
- HD5 Rating:
- More Info?
- Please contact Martin Thornton Estate Agents on 01484 973724 or Request Details
Property Description
Tucked away to this little known courtyard location, on the edge of Ravensknowle Park, home to the Tolson Museum, is this stone-built, Grade II listed, former gatehouse. The courtyard is home to two individual properties and is served by electric gated access. Internally the property offers accommodation comprising entrance hall with open plan kitchen, two large double bedrooms, lounge and comtemporary style house bathroom. As one would expect, the property enjoys gas central heating and an alarm system. Externally there is ample parking for several vehicles, along with a cobbled courtyard and raised decking. The property may well prove suitable to the professional couple, looking to access Huddersfield with its various amenities, including bars, restaurants, University and the railway station.
Hallway
A timber and double glazed door opens to the hallway, where there are banks of inset downllghts to the ceiling, an attractive tiled floor, various power points and a radiator. This room is also home to the Ideal central heating boiler. There is ground floor electric under-heating running through the hallway into the breakfast kitchen.
Kitchen
Having a range of modern base cupboards, drawers, granite work tops with matching upstands and wall cupboards over, and an integrated breakfast bar. There are integrated de Dietrich appliances, including a split level hob and oven with overlying extractor hood and an integrated dishwasher. There is an inset, one and a half bowl, stainless steel, Franke sink unit with mixer tap over. There are inset downlights to the ceiling, and a smart, contemporary, wall-mounted, vertically-hung radiator. The kitchen is open to the lounge.
Lounge
Having lots of natural light, boasting views across the courtyard from the front elevation. There is a timber and double glazed entrance door, along with several double glazed windows set to a sash-style surround. To the ceiling there are banks of inset downlights, there is a TV aerial point and a radiator. The lounge gives acccess to an open study area, where there are inset downlights to the ceiling, access to loft space, and a radiator.
Bedroom One
The Master Bedroom is of a particularly good size, and has two sets of sash-style, double glazed windows to the front elevation, along with a matching timber and double glazed entrance door. There is an alcove for wardrobes, along with wall-mounting for a TV, a ceiling light point and a radiator.
House Bathroom
Having a modern white suite comprising a low flush WC and a vanity hand-basin with chrome monobloc tap over. There is a panelled, jacuzzi-style bath and a corner, fitted shower cubicle with sliding doors, home to a mains fed shower. The walls are predominantly tiled to dado height, with a contrasting tiled floor. This room has electric under-floor heating. There is a corkscrew, wall-mounted, heated towel rail, along with a separate wall-mounted, chrome, ladder style, heated towel rail. There are inset downlights to the ceiling, a shaver point, and an extractror fan. Two double glazed windows to the side elevation provide additional light.
Bedroom Two
This double room is set to the opposite end of the bulding and has a double glazed window to the side eleavtion overlooking the courtyard. There is a central ceiling llght point and a radiator.
External Details
The property is approached by a set of electrically operated, wrrought-iron gates, which open into the coutryard. The courtyard is mainly cobbled and leads up to the property, providing ample parking and a good space to entertain. At the corner of the property there is an area of raised decking, which has some mature shrubbery and walled borders, a Wendy House, hanging area and useful potting shed.
Property Location
Marketed by Martin Thornton Estate Agents
Disclaimer Property descriptions and related information displayed on this page are marketing materials provided by Martin Thornton Estate Agents. estateagents365.uk does not warrant or accept any responsibility for the accuracy or completeness of the property descriptions or related information provided here and they do not constitute property particulars. Please contact Martin Thornton Estate Agents for full details and further information.


