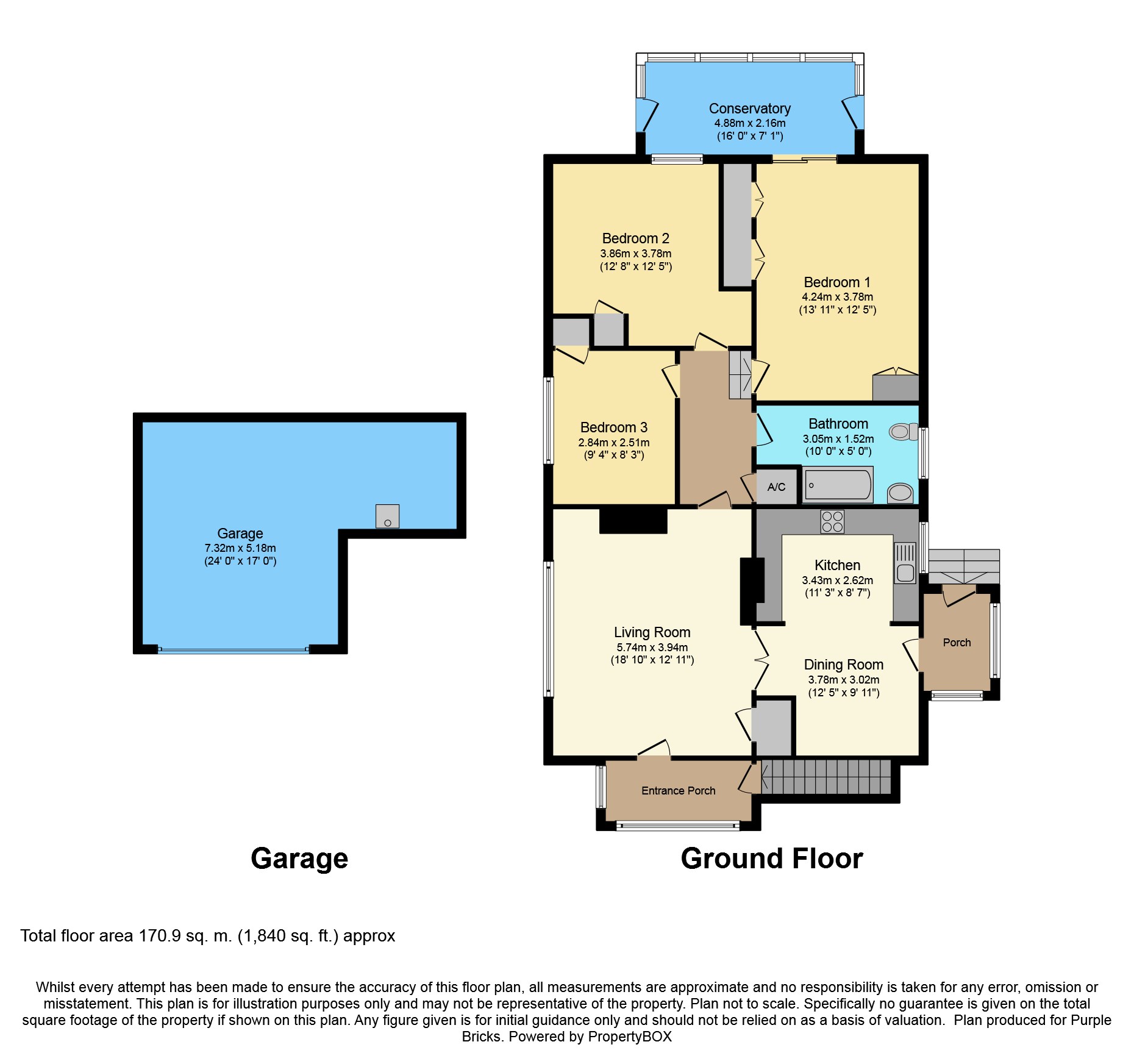Detached bungalow for sale in Hereford HR1, 3 Bedroom
Quick Summary
- Property Type:
- Detached bungalow
- Status:
- For sale
- Price
- £ 290,000
- Beds:
- 3
- Baths:
- 1
- Recepts:
- 3
- County
- Herefordshire
- Town
- Hereford
- Outcode
- HR1
- Location
- Scotch Firs, Hereford HR1
- Marketed By:
- Purplebricks, Head Office
- Posted
- 2024-05-02
- HR1 Rating:
- More Info?
- Please contact Purplebricks, Head Office on 024 7511 8874 or Request Details
Property Description
A spacious detached bungalow set on an elevated position in the sought after village of Fownhope.
This property benefits from three double bedrooms, a 19ft living room, open plan kitchen/dining room, two entrance porches, a conservatory and a modern bathroom suite. Outside is a well maintain and enclosed rear garden with some stunning views, a double garage and driveway parking. Other features in double glazing, wood burner and oil fired central heating.
Located on a quiet cul-de-sac with easy access to local shops, leisure facilities and easy transport links across the county. EPC Rating tbc.
Entrance Porch
A newly fitted entrance porch accessed via steps to the front door, front and side aspect windows, power points and door into living room.
Living Room
18'10 x 12'11
A large living room with a side aspect window, fireplace surround with a wood burner, double doors into the kitchen/dining area, storage cupboard, further door to rear lobby and access to all bedrooms/bathrooms, TV/power points and radiators.
Kitchen
11'3 x 8'7
With a selection of wall and base level units with a black rolled edged worktop, stainless steel sink and draining board, electric hob/oven built in, a side aspect window, plumbing and space for washing machine. Opening up into the dining area.
Dining Room
12'5 x 9'11
A large dining room with a front aspect window, access to the living room, side access and opening into the kitchen, radiator and power points.
Bedroom One
13'11 x 12'5
A large double bedroom with rear aspect french doors into the conservatory, a range of built in wardrobes/cupboards, power points and radiator.
Bedroom Two
12'8 x 12'5
A double bedroom with rear aspect window, a built in wardrobe/cupboards, power points and radiator.
Bedroom Three
9'4 x 8'3
A double bedroom with a side aspect window, a built in wardrobe/cupboards, power points and radiator.
Bathroom
A white suite comprising of bathtub with chrome fittings and overhead electric shower, new WC and wash hand basin. Side aspect frosted window, tiled walls and flooring. Radiator.
Conservatory
16' x 7'1
A lovely extra room with many uses, doors on both sides and a rear aspect window over looking the rear garden, a new roof has been added within the last 12 months.
Side Entry
Access into a porch area with steps into the kitchen and power points.
Rear Garden
A well maintained and enclosed rear garden that wraps around the bungalow. There is a small courtyard on one side, a lawned area of grass, a vegetable patch, hard standing for shed and a patio. The garden backs onto woods at the rear. Side gate, outside tap.
Double Garage
24' (max) x 17'
A double garage with an electric up and over front door, lights and power, oil boiler.
Driveway
Off road parking for up to two vehicles directly in front of the double garage.
Property Location
Marketed by Purplebricks, Head Office
Disclaimer Property descriptions and related information displayed on this page are marketing materials provided by Purplebricks, Head Office. estateagents365.uk does not warrant or accept any responsibility for the accuracy or completeness of the property descriptions or related information provided here and they do not constitute property particulars. Please contact Purplebricks, Head Office for full details and further information.


