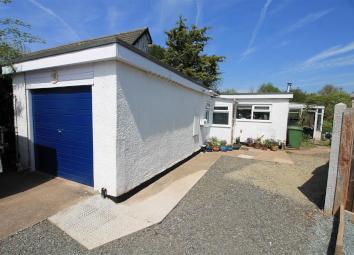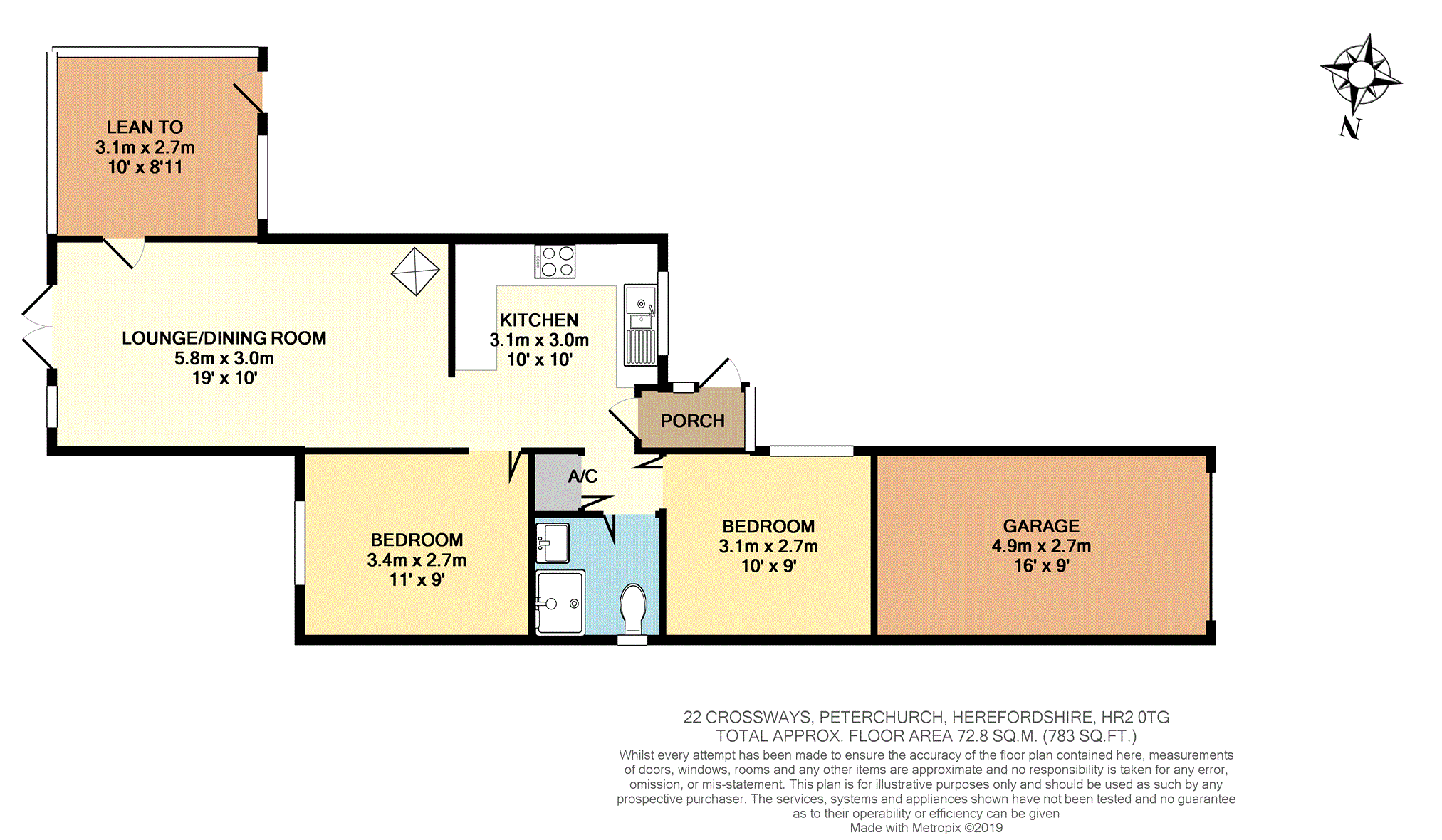Detached bungalow for sale in Hereford HR2, 2 Bedroom
Quick Summary
- Property Type:
- Detached bungalow
- Status:
- For sale
- Price
- £ 140,000
- Beds:
- 2
- Baths:
- 1
- Recepts:
- 1
- County
- Herefordshire
- Town
- Hereford
- Outcode
- HR2
- Location
- Crossways, Peterchurch HR2
- Marketed By:
- Purplebricks, Head Office
- Posted
- 2024-04-01
- HR2 Rating:
- More Info?
- Please contact Purplebricks, Head Office on 024 7511 8874 or Request Details
Property Description
A modern and well presented bungalow situated in the sought after village of Peterchurch, which has a Primary and Award winning Secondary School’s which are within walking distance.There is also a village shop with Post Office and a Doctor’s Surgery. The village is 10.1 miles from Hay-on-Wye and 12.2 miles from Hereford City Centre and has a bus service into both. The property benefits from two double bedrooms, a 19ft living/dining room, a re-fitted kitchen and modern shower room. Set on a level plot with driveway (adequate parking for 3 plus vehicles)large rear garden with an orchard, single garage. Other benefits include a multi fuel burner, solar panels and double glazing. EPC Rating C.
Porch
4' x 3'
With a front door, front and side aspect window.
Kitchen
10' x 10'
A re-fitted kitchen with a selection of wall and base level kitchen units and drawers. Part tiled surrounds and tiled flooring. Composite 1 & 1/2 sink and draining board, front aspect window, Airing cupboard, space and plumbing for washing machine and dishwasher, space for fridge/freezer and cooker. Fitted extractor hood and ample electric sockets. Access to the porch, bedroom, shower room and opening into the lounge/dining room.
Lounge/Dining Room
19' x 10'
A large lounge/dining room with French Doors leading onto the patio area, multi-fuel burner with a slate effect tiled hearth, tiled flooring, door into a lean to, TV points and power points.
Bedroom One
11' x 9'
A double bedroom with a rear aspect window, power points and tiled flooring.
Bedroom Two
10' x 9'
A double bedroom with a side aspect window, power points and tiled flooring.
Shower Room
6' x 6'
A re-fitted shower room comprising of a double shower cubicle, WC and a wash handbasin with storage draws and fitted unit. A side aspect frosted window, tiled flooring and light/infra red heater/extractor fan and heated towel rail.
Lean To
10' x 8'11
A room with many uses, ample scope to convert into a further room.
Garage
16' x 9'
A single garage with an up and over front door, lighting and power points. To the rear of the garage a storage room has been constructed measuring 3ft 8inches x 8ft providing a clean storage area
Rear Garden
A large private and enclosed rear garden with a large lawned area of grass, a small enclosed orchard, garden shed, patio area and side access. The garden has a selection of mature trees, shrubs and flowerbeds. An outside tap.
General Information
Herefordshire County Council
Council Tax Band B
The properties main source of heating is a multi fuel wood burner. Mains Electric & Water
Solar Panels
Property Location
Marketed by Purplebricks, Head Office
Disclaimer Property descriptions and related information displayed on this page are marketing materials provided by Purplebricks, Head Office. estateagents365.uk does not warrant or accept any responsibility for the accuracy or completeness of the property descriptions or related information provided here and they do not constitute property particulars. Please contact Purplebricks, Head Office for full details and further information.


