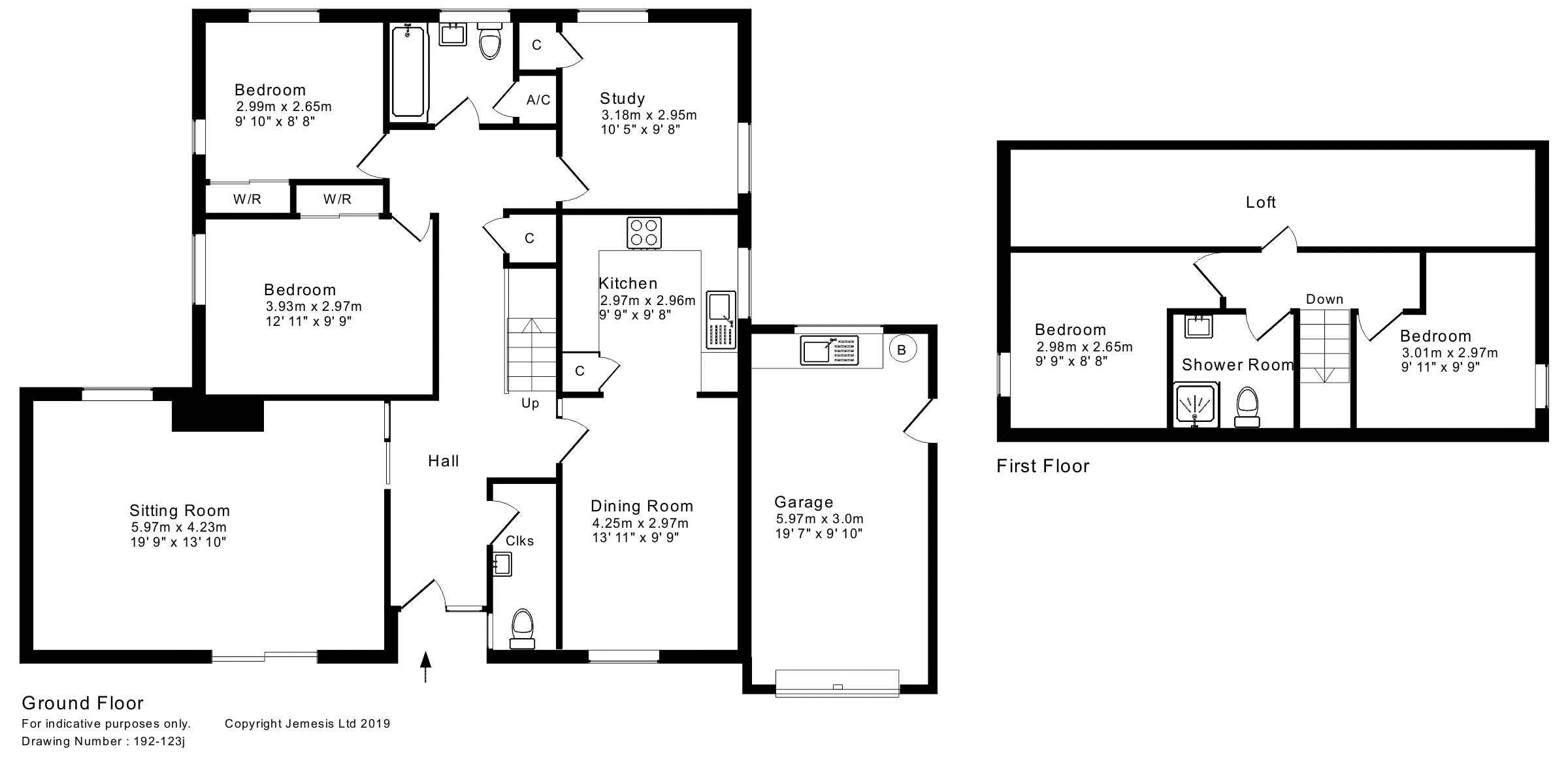Detached bungalow for sale in Glastonbury BA6, 5 Bedroom
Quick Summary
- Property Type:
- Detached bungalow
- Status:
- For sale
- Price
- £ 450,000
- Beds:
- 5
- Baths:
- 2
- Recepts:
- 2
- County
- Somerset
- Town
- Glastonbury
- Outcode
- BA6
- Location
- Water Lane, Butleigh, Glastonbury BA6
- Marketed By:
- Holland & Odam Ltd
- Posted
- 2024-04-27
- BA6 Rating:
- More Info?
- Please contact Holland & Odam Ltd on 01458 521920 or Request Details
Property Description
Affording secluded gardens of approximately 0.30 acres, this five bedroom detached property is also conveniently situated within walking distance of the local amenities. The ground floor accommodation provides a great amount of flexibility with the added potential of extending to either the side or rear (subject to planning consents), or to alter the internal configuration, if required.
From the entrance hall, there is a lounge on the left having a high ceiling, feature open fireplace, window to rear with sliding doors opening onto a private patio at the front. Stairs from the hall then rise to the first floor, with a cloakroom on the right and then a door opens into the kitchen and dining room. The kitchen comprises a range of oak front wall and base units, having an integrated electric oven, hob and fridge. The dining room is open plan to the kitchen, with a window to the front and a door leading to the garage (here there is potential to extend the kitchen/living space further, subject to planning/building regulations). Beyond the entrance hall there are three bedrooms and a bathroom. All three bedrooms having built in wardrobes with windows to either the side or overlooking the garden. The family bathroom comprises of panelled bath, WC and wash hand basin.
On the first floor, there are two further bedrooms and a shower room, with both bedrooms having side aspect windows.
Being centrally located in the village and enjoying gardens of approximately 0.30 acres. At the front there is parking and turning space for 2-3 cars, up to the single garage and carport. The garage has an up and over door with power/light supplied. A wrought iron gate provides access to the front entrance door, but also to a secluded terrace, enjoying sunlight through the majority of the day. A further gate to the side of the garage, opens into the rear garden, being walled on two sides and again, enjoying a good degree of privacy. In the main, the garden is laid to lawn and is enclosed by well stocked, mature and attractive flower snd shrub borders.
Location
The property is situated in the heart of Butleigh which has local amenities including post office/store, primary school, church and village pub. The historic town of Glastonbury and the thriving centre of Street are both approximately 3.5 miles and Street offers both indoor and outdoor swimming pools, Strode Theatre, Strode College and the complex of shopping outlets in Clarks Village. The renowned Millfield Senior School at Street is some 2.5 miles whilst the preparatory school is at Edgarley on the outskirts of Glastonbury. The nearest M5 motorway interchange at Dunball (junction 23) is some 16 miles and the main line station at Castle Cary with its links to London Paddington and the south west is 8 miles.
Directions
From Glastonbury/Street proceed to Butleigh and on entering the village pass Butleigh Court and the cricket ground on the left. Take the first turning on the left, after the High Street, into Water Lane, whereby New Court will be the second driveway on the left hand side, as indicated by our for sale sign.
Property Location
Marketed by Holland & Odam Ltd
Disclaimer Property descriptions and related information displayed on this page are marketing materials provided by Holland & Odam Ltd. estateagents365.uk does not warrant or accept any responsibility for the accuracy or completeness of the property descriptions or related information provided here and they do not constitute property particulars. Please contact Holland & Odam Ltd for full details and further information.


