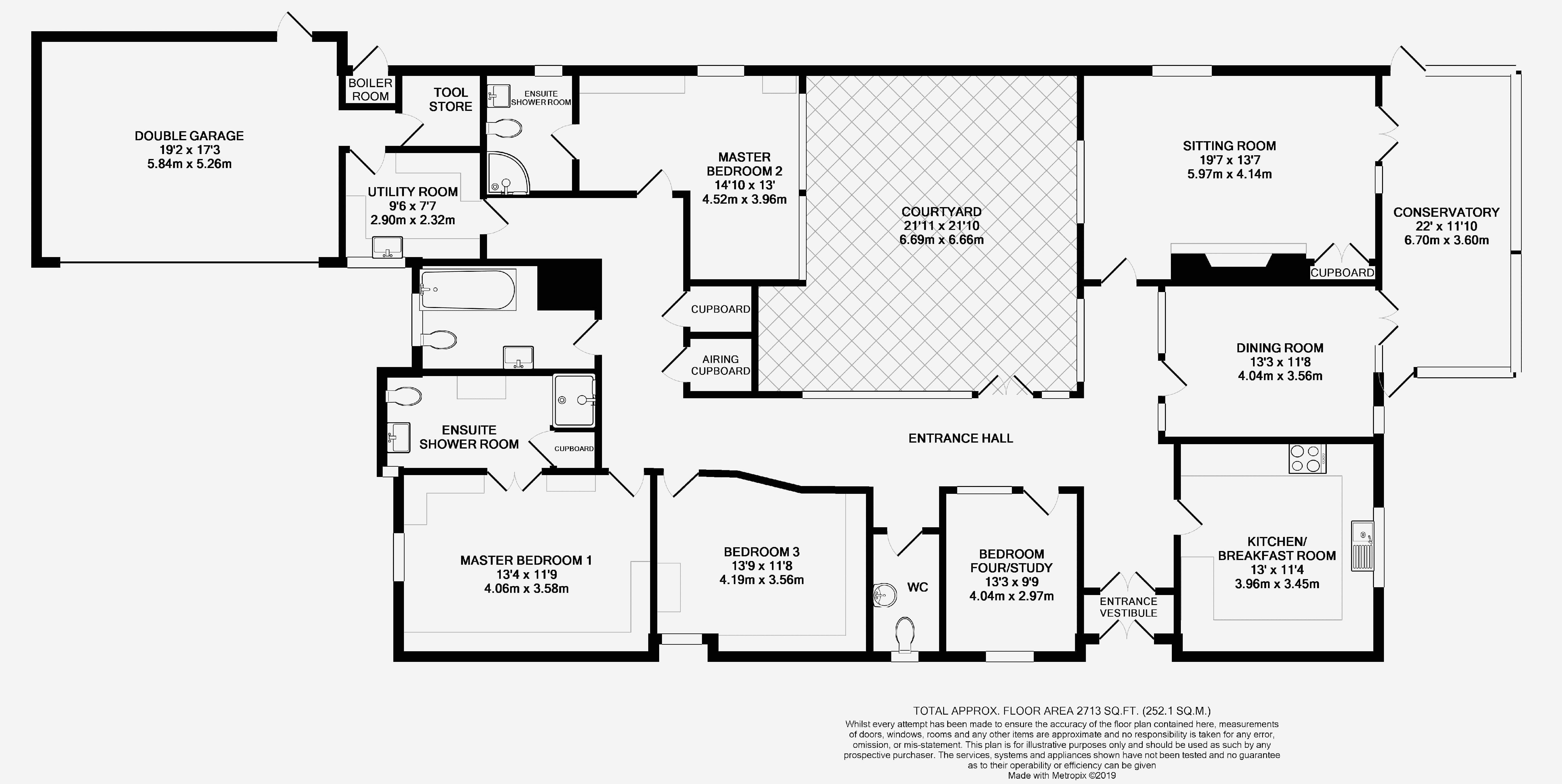Detached bungalow for sale in Glastonbury BA6, 4 Bedroom
Quick Summary
- Property Type:
- Detached bungalow
- Status:
- For sale
- Price
- £ 430,000
- Beds:
- 4
- Baths:
- 4
- Recepts:
- 3
- County
- Somerset
- Town
- Glastonbury
- Outcode
- BA6
- Location
- Newtown, West Pennard, Glastonbury BA6
- Marketed By:
- Holland & Odam Ltd
- Posted
- 2024-04-27
- BA6 Rating:
- More Info?
- Please contact Holland & Odam Ltd on 01458 521920 or Request Details
Property Description
A well designed, spacious detached bungalow situated in a private and secluded position in the heart of this popular village. Benefitting from mature gardens that surround the property on two sides, as well as a double garage and secure parking for several vehicles.
Description
Ground Floor
Over recent years the property has benefitted with new double glazing throughout, an oil tank and re-decoration.
The extensive accommodation begins with impressive solid wooden entrance doors opening into a large vestibule, with cloaks hanging and glazed doors into the hallway. This has been laid with engineered oak flooring, has a curved feature wall and plenty of glazed windows providing an abundance of light and affording a view of the garden, doors lead off to the further accommodation.
The kitchen/breakfast room is fitted with a range of traditional wall, drawer and base units incorporating a pull-out larder system, Neff electric oven and hob, integrated dishwasher and space for a fridge. Glazed floor to ceiling panels feature in the adjacent dining room with French doors and a full-length window into the conservatory. This is glazed on three sides with access to the front and rear and further doors that open into the sitting room. There is a multi-fuel wood burning stove central to the room, making it a cosy and comfortable space to relax at all times of the day. The sitting room has a triple aspect taking in a view of the garden and the private courtyard, featuring a raised pond with fountain and seating area. A large stone open fireplace extends across one wall with a built-in cupboard to one side.
Moving back to the hall where the bedrooms and family bathroom are located. There are four bedrooms, with the fourth bedroom currently being used as a study. Two of the bedrooms have fitted wardrobes and matching furniture as well as spacious en-suite shower rooms. Additionally, there is a cloakroom, fully fitted family bathroom and a utility room with access into the double garage, supplied with power and light as well as an automatic roller door. A personal door opens to the outside.
Outside
The property is screened by a tall laurel hedge providing it with a good degree of privacy. Impressive double gates open onto a tarmac driveway that extends further along the front of the house, offering parking for several vehicles. The double garage is fitted with an automatic roller door and is supplied with power and light. A personal door at the rear leads to the outside. Through a side gate access is gained to the garden that is predominantly laid to lawn with shaped borders, interspersed with an array of mature plants and shrubs. There are two garden sheds and a pergola with a brick paviour path that continues around to the courtyard garden, featuring a raised pond and seating area. Further along there is a cultivated area with two greenhouses, wood store and boiler room, housing the Worcester oil fired boiler.
Location
West Pennard is a charming village situated in gently undulating countryside four miles to the east of Glastonbury. The village benefits form the beautiful parish Church of St Nicholas, popular village primary school, public house and village hall. The A361 enables easy access to Millfield Preparatory School at Edgarley, the senior School in Street and is approximately 9 miles from the Cathedral City of Wells. The surrounding towns provide a wide choice of recreational and shopping facilities whilst the larger centres of Bath and Bristol are within an hour's commuting distance.
Directions
From Glastonbury follow the A361 towards Shepton Mallet and continue for just over three miles to West Pennard. Turn right into Newtown Lane where the property can be found immediately on the right-hand side.
Property Location
Marketed by Holland & Odam Ltd
Disclaimer Property descriptions and related information displayed on this page are marketing materials provided by Holland & Odam Ltd. estateagents365.uk does not warrant or accept any responsibility for the accuracy or completeness of the property descriptions or related information provided here and they do not constitute property particulars. Please contact Holland & Odam Ltd for full details and further information.


