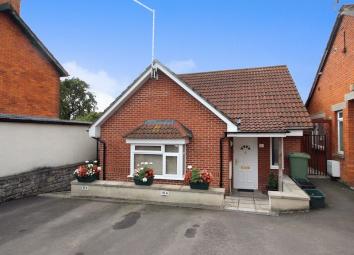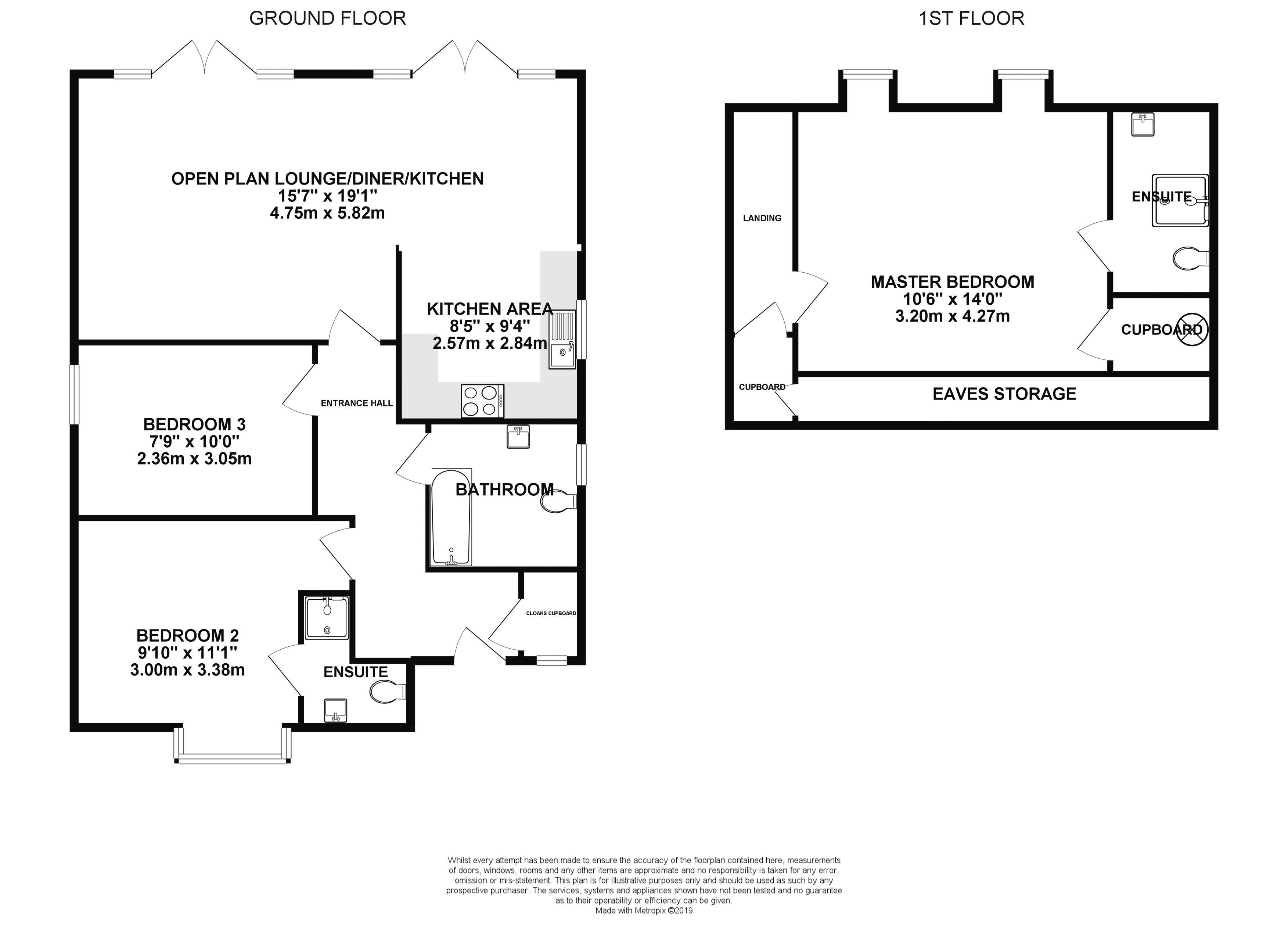Detached bungalow for sale in Glastonbury BA6, 3 Bedroom
Quick Summary
- Property Type:
- Detached bungalow
- Status:
- For sale
- Price
- £ 230,000
- Beds:
- 3
- Baths:
- 3
- Recepts:
- 1
- County
- Somerset
- Town
- Glastonbury
- Outcode
- BA6
- Location
- Bere Lane, Glastonbury BA6
- Marketed By:
- Holland & Odam Ltd
- Posted
- 2024-04-27
- BA6 Rating:
- More Info?
- Please contact Holland & Odam Ltd on 01458 521920 or Request Details
Property Description
A detached dormer bungalow, with a south facing rear garden and also featuring three bedrooms two with en-suite shower rooms and a family bathroom. Situated within walking distance of the town centre and local amenities.
Accommodation
The spacious accommodation leads off from the hallway with a double glazed entrance door, built-in cupboard with a window and a tiled floor. The first of the bedrooms has a box bay window to the front and a door to an ensuite. This has been fitted with a white suite comprising of a wash hand basin, WC and shower enclosure. Bedroom three is also situated on the ground floor and has a window to the side. The modern family bathroom has a panelled bath with mixer taps including a shower attachment, pedestal sink, and close coupled WC. There is also a heated towel rail and window to the side. Open plan to the kitchen/dining room is the lounge overlooking the rear garden with two sets of french doors providing access. The kitchen has been fitted with a modern range of units incorporating a stainless-steel sink, built-in electric oven with a gas hob and extractor above. Space and plumbing for a washing machine as well as space for an upright fridge/freezer. From one end of the lounge, stairs rise to the first floor landing, with a built-in cupboard providing a good amount of storage, extending to the eaves. The master bedroom features two Velux windows to the rear. Alcove storage space with shelving and hanging rail. Built-in cupboard housing the Dimplex gas fired boiler. Door to the en-suite shower room.
Outside
The property is approached over a shared driveway but providing allocated parking for two vehicles. A side access leads to the sunny rear garden, enclosed by timber fencing with a large patio extending across the rear. Predominantly laid to lawn, with a pathway leading to a timber shed.
Location
The property is situated just a short walk from the High Street with its good range of shops, restaurants, cafes, supermarkets, health centres etc. The historic town of Glastonbury is famous for its Tor and Abbey Ruins and is 6 miles from the Cathedral City of Wells whilst Street, with its more comprehensive range of facilities including both indoor and outdoor swimming pools, Strode Theatre, Strode College and the complex of shopping outlets in Clarks Village, is 2 miles. The nearest M5 motorway interchange at Dunball (Junction 23) is 14 miles whilst Bristol, Bath, Taunton and Yeovil are all within commuting distance.
Directions
From our High Street offices, proceed down to the market place and bear left towards Magdalene Street. Carry on over the mini roundabout into Fishers Hill and then at the top, around to the left into Bere Lane. The property can be found along on the right hand side.
Property Location
Marketed by Holland & Odam Ltd
Disclaimer Property descriptions and related information displayed on this page are marketing materials provided by Holland & Odam Ltd. estateagents365.uk does not warrant or accept any responsibility for the accuracy or completeness of the property descriptions or related information provided here and they do not constitute property particulars. Please contact Holland & Odam Ltd for full details and further information.


