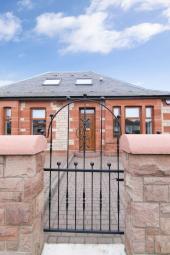Detached bungalow for sale in Edinburgh EH12, 4 Bedroom
Quick Summary
- Property Type:
- Detached bungalow
- Status:
- For sale
- Price
- £ 585,000
- Beds:
- 4
- Baths:
- 3
- Recepts:
- 2
- County
- Edinburgh
- Town
- Edinburgh
- Outcode
- EH12
- Location
- Saughtonhall Drive, Edinburgh EH12
- Marketed By:
- Ralph Hendrie Legal
- Posted
- 2024-04-21
- EH12 Rating:
- More Info?
- Please contact Ralph Hendrie Legal on 0131 268 9322 or Request Details
Property Description
A rare opportunity to acquire a traditional detached stone-built bungalow on a lovely tree-lined avenue in desirable Murrayfield. This handsome property has been completely modernised and extended with flawless interior finishes creating exceptional spaces and flexible accommodation, including four bedrooms and a garden studio/ double garage which offers potential for additional accommodation. Set back behind a red sandstone wall and monbloc front garden, the front door opens into an entrance vestibule where a glazed internal door leads into the magnificent central hall. Directly to the left is a spacious family/ games room featuring a magnificent central marble fireplace. The main reception space is found to the rear of the property and is a vast open plan living, dining and kitchen area with dual aspect and patio doors leading onto the rear garden, a fantastic socialising space. Striking aqua blue high gloss cabinets create a stunning kitchen featuring an impressive three meter peninsula and a full range of integrated appliances. Continuing on the ground level is a spectacular master suite which is lit by a beautiful lantern roof light and comprises of a walk-in closet supplemented by built-in wardrobes, an ensuite shower room and enjoys a tranquil aspect opening onto the rear garden. A further double bedroom, a luxurious bathroom and a utility room complete the ground floor. Upstairs there is a light, airy landing with two well proportioned double bedrooms both with built-in storage, and a particularly spacious shower room. The property also benefits from gas central heating, double glazing and, externally, the plot has practical monobloc paving incorporating a driveway which leads to the double garage/ studio to the rear. The studio includes built-in storage and a shower room. This separate building offers the opportunity to create a separate 'granny' annexe, subject to obtaining necessary planning permissions.
Open viewings Sunday 2-4PM or call &
Property Location
Marketed by Ralph Hendrie Legal
Disclaimer Property descriptions and related information displayed on this page are marketing materials provided by Ralph Hendrie Legal. estateagents365.uk does not warrant or accept any responsibility for the accuracy or completeness of the property descriptions or related information provided here and they do not constitute property particulars. Please contact Ralph Hendrie Legal for full details and further information.


