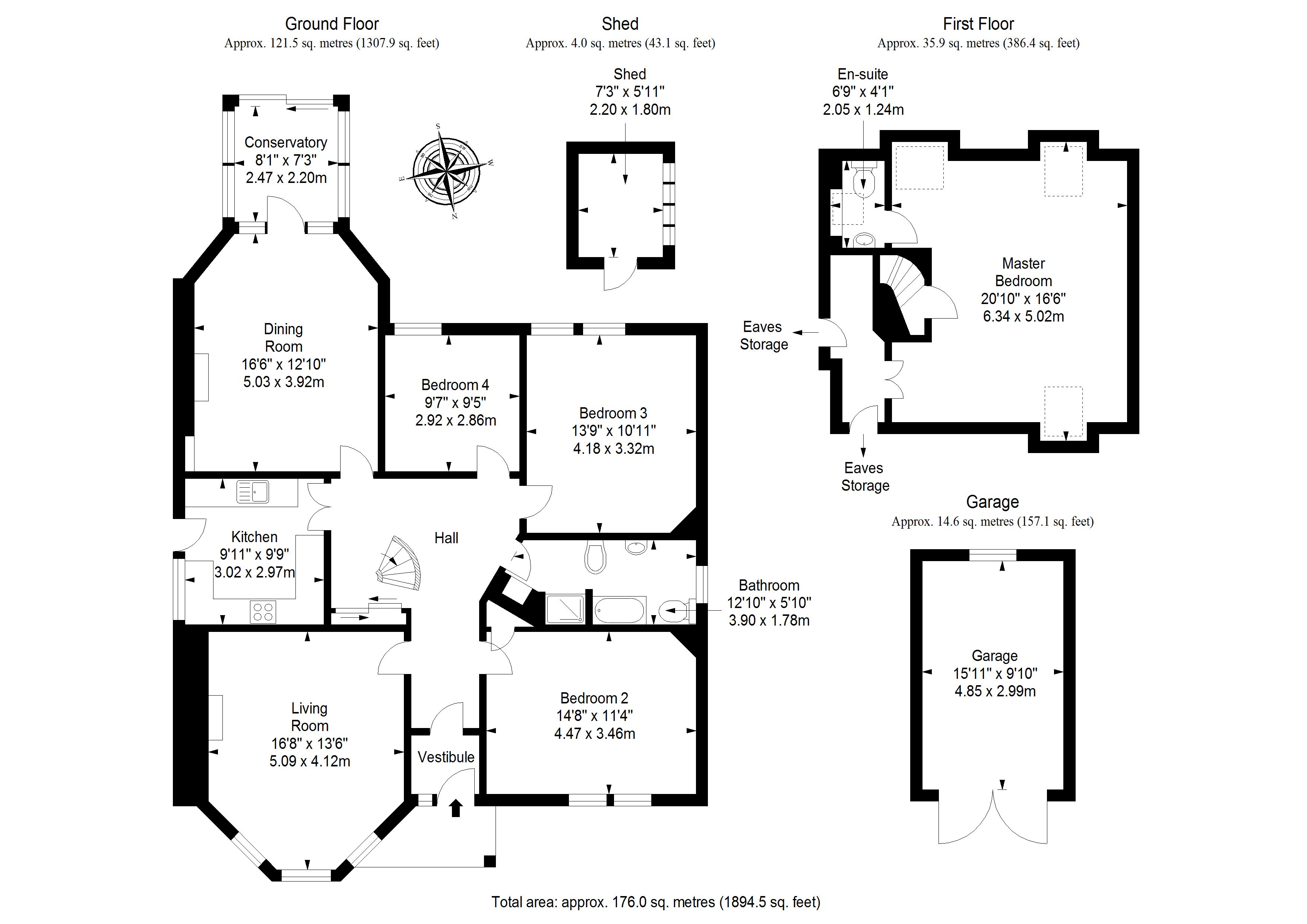Detached bungalow for sale in Edinburgh EH15, 4 Bedroom
Quick Summary
- Property Type:
- Detached bungalow
- Status:
- For sale
- Price
- £ 385,000
- Beds:
- 4
- Baths:
- 1
- Recepts:
- 3
- County
- Edinburgh
- Town
- Edinburgh
- Outcode
- EH15
- Location
- 87 Milton Road West, Duddingston, Edinburgh EH15
- Marketed By:
- Stuart and Stuart WS
- Posted
- 2024-04-13
- EH15 Rating:
- More Info?
- Please contact Stuart and Stuart WS on 0131 268 9134 or Request Details
Property Description
Stuart & Stuart are proud to present this generous detached house which enjoys four bedrooms, multiple reception rooms, a lovely sun-trap garden, a detached single garage, and a private driveway. Located in sought-after Duddingston and offering elevated sea views.
Nestled behind an established garden, the house opens into a vestibule leading into a spacious hall with built-in storage. Immediately on your left, a generous living room is lit by a wide bay window with a charming built-in seat and arranged around an authentic fireplace with a freestanding electric fire. This welcoming room enjoys neutral d cor, comfortable fitted carpeting, and a classic cornicing detail. Next door, a kitchen (with handy external access) is fitted with a good selection of modern wood styled cabinets and plentiful workspace. An integrated eye-level oven and grill, a gas hob with a functional stainless-steel splashback, and a freestanding washing machine, a dishwasher, and a tall fridge freezer also feature. Conveniently set beside the kitchen is a wonderfully sunny and spacious dining room with space for a table and chairs and comfortable seating, creating a congenial area for gathering as a family or with guests. The room features ornamental cornicing, an original feature fireplace with gas fire, and a recess with shelving and hidden storage, and leads into a south-facing conservatory with garden access – ideal for entertaining in the warmer months!
Also located on the ground floor are three of the four bedrooms on offer and a five-piece bathroom. The bedrooms comprise two large double rooms and a single room/ home office, with the bedrooms quietly positioned to the rear of the property benefiting from its favourable south-facing aspect. The light and airy bathroom is well-appointed with a wc-suite, a bidet, a bathtub (with a shower tap attachment) and a separate shower enclosure. Occupying the entire first floor and reached via a characterful spiral staircase from the hall is an expansive south-facing master bedroom brightly lit by dual-aspect skylights, with sea views to the front, and accompanied by eaves storage and a convenient en-suite WC with storage. Gas central heating and double glazing throughout ensure optimum comfort and efficiency all year round.
Outside, the home is complemented by a sizeable rear garden, where leafy borders and a south-facing aspect create a sunny, secluded area for outdoor relaxation and recreation. The garden incorporates a large lawn, a patio terrace, and a shed. Providing parking for multiple vehicles is a front driveway with gated access leading to a single garage.
Property Location
Marketed by Stuart and Stuart WS
Disclaimer Property descriptions and related information displayed on this page are marketing materials provided by Stuart and Stuart WS. estateagents365.uk does not warrant or accept any responsibility for the accuracy or completeness of the property descriptions or related information provided here and they do not constitute property particulars. Please contact Stuart and Stuart WS for full details and further information.


