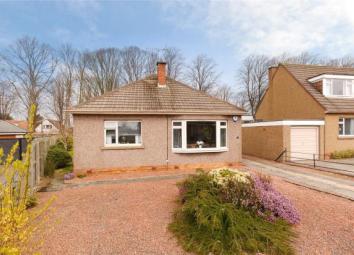Detached bungalow for sale in Edinburgh EH12, 2 Bedroom
Quick Summary
- Property Type:
- Detached bungalow
- Status:
- For sale
- Price
- £ 365,000
- Beds:
- 2
- Baths:
- 1
- Recepts:
- 2
- County
- Edinburgh
- Town
- Edinburgh
- Outcode
- EH12
- Location
- Drum Brae Gardens, Edinburgh EH12
- Marketed By:
- Aberdein Considine
- Posted
- 2024-04-28
- EH12 Rating:
- More Info?
- Please contact Aberdein Considine on 0131 268 8911 or Request Details
Property Description
Set in large garden grounds flanked by an established tree line to the rear providing excellent privacy is this attractively presented Detached Bungalow. Drum Brae Gardens is a small residential cul-de-sac located in the sought after Corstorphine area of Edinburgh.
Upgraded by the current owners, the property enjoys gas central heating, double glazing, security alarm and has fresh neutral decoration throughout. The accommodation comprises an entrance hallway with cupboard and wood flooring. The good sized lounge has a bay window to the front, wood flooring, 2 alcoves and a lovely electric stove fire with wood surround. The kitchen is fitted with modern base and wall units with oven, hob, hood, fridge/freezer and washing machine and there is a large window to the rear which overlooks the garden. Located off the kitchen is the attractive dining room with windows and glass door out to the rear garden. There is a small inner hallway which leads to the remaining accommodation and there is a hatch access to the loft which houses the boiler. There are 2 double bedrooms, both with storage cupboards and the shower room is fitted with a 2 piece white suite with double shower compartment and full wall and floor tiling.
Externally there are gardens to the front, side and rear which are fully enclosed and mainly laid to lawn. A driveway provides off street parking and leads to the single detached garage.
Lounge 14'7" x 11'10" (4.45m x 3.6m).
Dining Room 15'2" x 7'6" (4.62m x 2.29m).
Kitchen 9'10" x 9'5" (3m x 2.87m).
Bedroom 1 12' x 11' (3.66m x 3.35m).
Bedroom 2 10'6" x 10'1" (3.2m x 3.07m).
Shower Room 7'2" x 5'4" (2.18m x 1.63m).
Garage 18'2" x 9'1" (5.54m x 2.77m).
Property Location
Marketed by Aberdein Considine
Disclaimer Property descriptions and related information displayed on this page are marketing materials provided by Aberdein Considine. estateagents365.uk does not warrant or accept any responsibility for the accuracy or completeness of the property descriptions or related information provided here and they do not constitute property particulars. Please contact Aberdein Considine for full details and further information.


