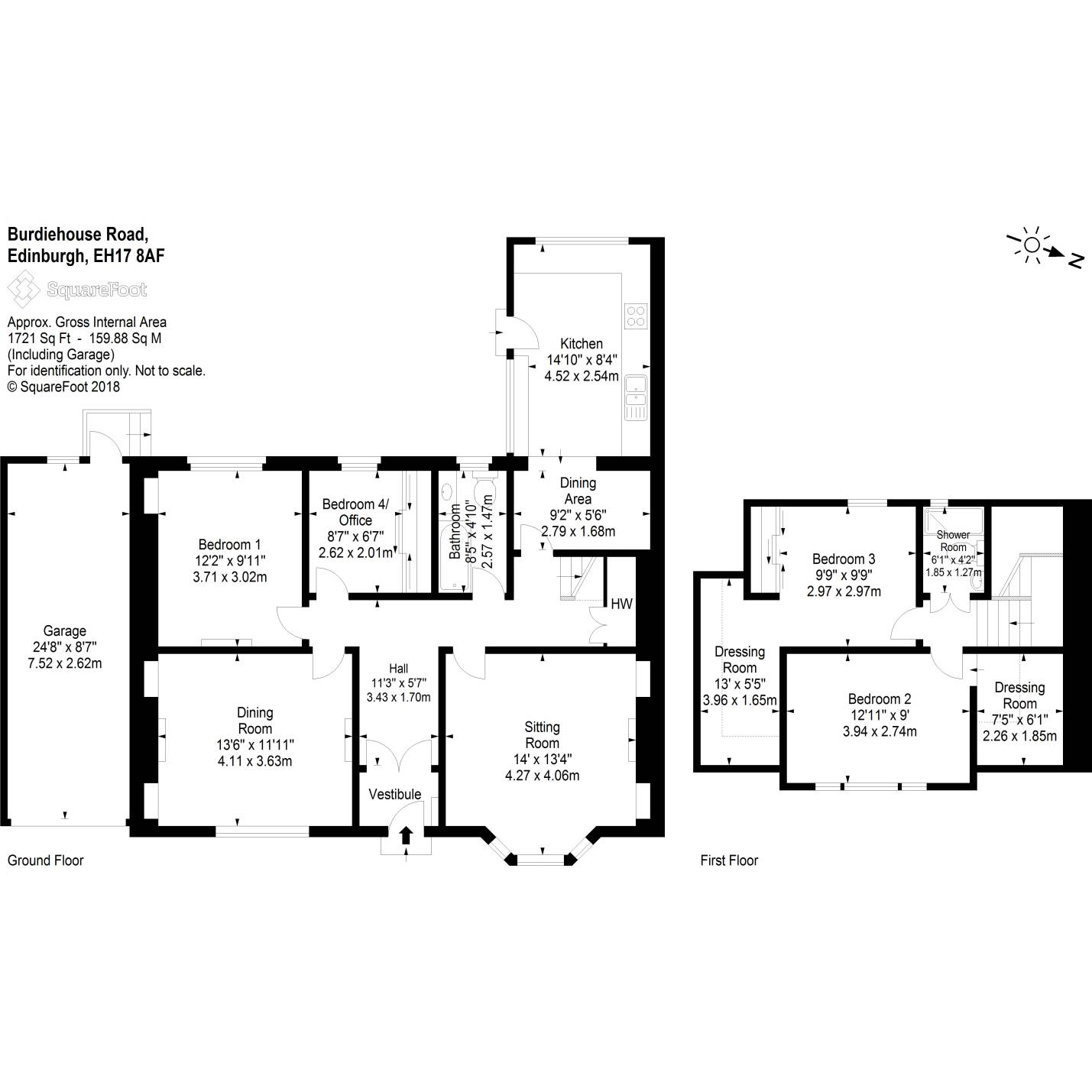Detached bungalow for sale in Edinburgh EH17, 4 Bedroom
Quick Summary
- Property Type:
- Detached bungalow
- Status:
- For sale
- Price
- £ 300,000
- Beds:
- 4
- County
- Edinburgh
- Town
- Edinburgh
- Outcode
- EH17
- Location
- 18 Burdiehouse Road, Liberton EH17
- Marketed By:
- Deans Solicitors and Estate Agents LLP
- Posted
- 2019-01-02
- EH17 Rating:
- More Info?
- Please contact Deans Solicitors and Estate Agents LLP on 0131 268 0225 or Request Details
Property Description
New from deans solicitors - viewing Sunday 2-4pm or call . This spacious and tastefully decorated detached bungalow lies in the popular residential area of Liberton, to the south of Edinburgh city centre.
The property is entered through a vestibule and glass panelled doors that lead through to a light and airy entrance hallway. The sitting room is a spacious and comfortable room with an attractive feature fireplace and large windows which flood the room with natural light. The kitchen is fitted with wooden work units, light, granite effect work surfaces and traditional green splashbacks. A breakfast bar is ideal for more informal dining whilst an archway leads through to a spacious dining area suitable for everyday use. A separate dining room, to the front of the property, offers a fantastic space for more formal dining and entertaining family and friends.
The property has three well-proportioned double bedrooms each with ample space to include freestanding bedroom furniture as well as fitted wardrobes in the third bedroom. In addition, each of the bedrooms located on the first floor benefit from dressing rooms, which provide convenient storage, and a shower room fitted with a white suite, separate shower cubicle and neutral splashbacks. An office, located on the ground floor, has fitted wardrobes with sliding doors and can also be used flexibly as a work space or fourth bedroom.
The main bathroom has a white three piece suite with a shower over the bath and marble effect tiling.
The property has well-maintained front and rear gardens which offer excellent outdoor space to enjoy the summer months. A spacious driveway, suitable for multiple vehicles, lies to the front of the property and a separate garage provides further off-street parking or storage. The property is fully double glazed with gas central heating.
In an excellent location, with easy access to local amenities and the city centre, this is a lovely family home in great move-in condition.
Hall: 3.430m x 1.700m
Sitting Room: 4.270m x 4.060m
Kitchen : 4.520m x 2.540m
Dining Area: 2.790m x 1.680m
Dining Room: 4.110m x 3.630m
Bedroom 1: 3.710m x 3.020m
Bedroom 2: 3.940m x 2.740m
Bedroom 3: 2.970m x 2.970m
Bedroom 4/Office: 2.620m x 2.010m
Dressing Room (Bedroom 2): 2.260m x 1.850m
Dressing Room (Bedroom 3): 3.960m x 1.650m
Bathroom: 2.570m x 1.470m
Shower Room: 1.850m x 1.270m
Garage: 7.520m x 2.620m
Sun 2-4pm or call .
Property Location
Marketed by Deans Solicitors and Estate Agents LLP
Disclaimer Property descriptions and related information displayed on this page are marketing materials provided by Deans Solicitors and Estate Agents LLP. estateagents365.uk does not warrant or accept any responsibility for the accuracy or completeness of the property descriptions or related information provided here and they do not constitute property particulars. Please contact Deans Solicitors and Estate Agents LLP for full details and further information.


