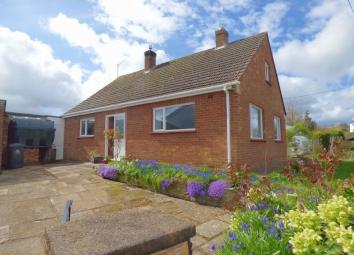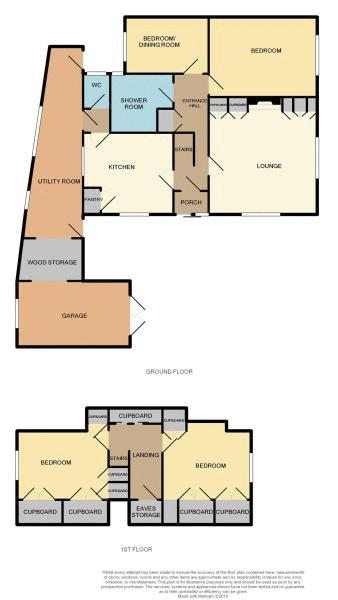Detached bungalow for sale in Drybrook GL17, 3 Bedroom
Quick Summary
- Property Type:
- Detached bungalow
- Status:
- For sale
- Price
- £ 325,000
- Beds:
- 3
- Baths:
- 1
- Recepts:
- 2
- County
- Gloucestershire
- Town
- Drybrook
- Outcode
- GL17
- Location
- Morse Lane, Drybrook GL17
- Marketed By:
- KJT Residential
- Posted
- 2024-04-01
- GL17 Rating:
- More Info?
- Please contact KJT Residential on 01594 540135 or Request Details
Property Description
A three/four bedroom detached chalet bungalow, with oil central heating, double glazing, rural location, gardens and off road parking.
Entrance Porch
Door to -
Hall
With oak block flooring, radiator, built-in cupboards.
Living Room (14' 10'' x 12' 10'' (4.52m x 3.91m))
Tiled fireplace with fitted drawer and cupboard space to either side, dual aspect windows with pleasant outlook, two radiators.
Kitchen/Breakfast Room (11' 10'' x 9' 10'' (3.60m x 2.99m))
Original Bespoke wall and base level units, sink unit, larder, radiator, oil fired boiler for central heating and domestic hot water, breakfast bar, windows. Door though to -
Rear Hall
Quarry tiled floor, radiator. Leading to Store. Off which is a -
W.C
Window and w.C.
Bedroom 1/Potential Reception Room 2 (13' 10'' x 11' 10'' (4.21m x 3.60m))
Window to side with views, radiator.
Bedroom 2 (10' 11'' x 8' 4'' (3.32m x 2.54m))
Window, radiator.
First Floor Landing
With eaves storage cupboards. Off which is -
Bedroom 3 (10' 2'' x 10' 10'' (3.10m x 3.30m))
Radiator, window with views, built-in cupboards.
Bedroom 4 (14' 11'' x 10' 11'' (4.54m x 3.32m))
Window with views, radiator, eaves storage cupboards, built-in cupboards, built-in drawer and shelving.
Large Lean-To/Store/Utility/Workshop (30' 6'' x 7' 11'' (9.29m x 2.41m))
To the rear of the property there is a large lean-to, with windows to rear with views. Door to either end accessing garden and parking areas. Accesses -
Garage (16' 9'' x 8' 5'' (5.10m x 2.56m))
Outside
The gardens are to front and both side elevations with gated access to driveway/parking area and oil tank.
To the front there are lawned areas, herbaceous borders and patio. To side there is a further patio area, vegetable plot and greenhouse. All with pleasant outlook of the surrounding area.
Services
Mains water and electricity. The heating system and services where applicable have not been tested.
Outgoings
Council Tax Band C.
Wet Room
White w.C and wash hand basin, wall mounted shower, shower tray, tiled walls, window to side, radiator.
Property Location
Marketed by KJT Residential
Disclaimer Property descriptions and related information displayed on this page are marketing materials provided by KJT Residential. estateagents365.uk does not warrant or accept any responsibility for the accuracy or completeness of the property descriptions or related information provided here and they do not constitute property particulars. Please contact KJT Residential for full details and further information.


