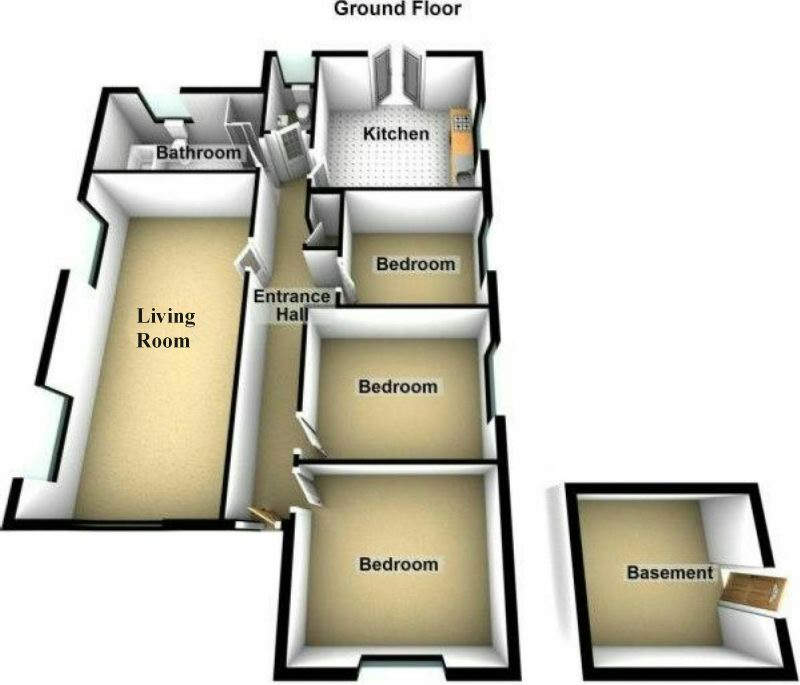Detached bungalow for sale in Drybrook GL17, 3 Bedroom
Quick Summary
- Property Type:
- Detached bungalow
- Status:
- For sale
- Price
- £ 234,995
- Beds:
- 3
- County
- Gloucestershire
- Town
- Drybrook
- Outcode
- GL17
- Location
- Ruardean Hill, Drybrook GL17
- Marketed By:
- Ferrino & Partners
- Posted
- 2018-11-06
- GL17 Rating:
- More Info?
- Please contact Ferrino & Partners on 01594 447897 or Request Details
Property Description
This delightful detached bungalow is situated in peaceful neighbourhood of Ruardean Hill, a lovely position overlooking the beautiful Forest of Dean, Gloucestershire. The property is very well presented. It has a south facing aspect that creates a bright and cheerful atmosphere throughout. The generously proportioned accommodation includes a spacious sitting room, kitchen/breakfast room, three bedrooms, two being large double rooms and a well appointed family bathroom. The basement room is a real bonus. It has been converted to a den but would lend itself as an office, extra bedroom or storage room. It is accessed from outside. The garden is low maintenance with a secure rear courtyard providing a sheltered space to sit out. There is off road parking on the drive. This is a very attractive home in a very pleasant friendly community.
Outlook
Entrance Hall:
8.5m (27ft 11in) x 1.04m (3ft 5in)
Loft access, storage cupboard, doors to reception rooms and bedrooms.
Living Room:
7.38m (24ft 3in) x 3.63m (11ft 11in)
Windows to side and front aspects, feature fireplace.
Living Room.
Living Room..
Kitchen:
3.74m (12ft 3in) x 3.37m (11ft 1in)
Window to side aspect, integrated double oven, electric hob, central heating boiler, tiled floor, French doors garden.
Kitchen.
Cloakroom:
2.71m (8ft 11in) x 1.05m (3ft 5in)
Window to rear aspect, WC, wash hand basin.
Basement:
3m (9ft 10in) x 2.7m (8ft 10in) Height 1.79m (5ft 10in)
Exposed beams, accessed from the garden.
Bedroom 1:
3.59m (11ft 9in) x 3.3m (10ft 10in)
Window to side aspect, built in double wardrobe.
Bedroom 2:
3.5m (11ft 6in) x 3.3m (10ft 10in)
Window to front aspect.
Bedroom 3:
2.99m (9ft 10in) x 2.72m (8ft 11in)
Window to side aspect.
Family Bathroom:
3.4m (11ft 2in) x 2.17m (7ft 1in)
Window to rear aspect, double shower enclosure, bath with shower attachment, WC, wash hand basin.
Courtyard:
The parking space is on the drive at the side of the bungalow. The garden is enclosed at the front by attractive stone wall. The area to the right is laid to lawn, there is access to basement from here. To the rear is the enclosed courtyard, a very sheltered spot with space for garden furniture and a barbecue. This is a secure area, a safe space for pets. There are lots of lovely walks from the property, the outlook is over surrounding countryside and Forest. The nearby town of Cinderford is two and half miles away.
Courtyard.
Covered Terrace
Drive
Front View
Floor Plan
Directions:
From the traffic lights at Hawkwell, proceed in the direction of Coleford/Chepstow. After a short distance turn right into Highview Road. This leads up hill to Ruardean. After approximately 1 mile turn left into Baptist Way. The property can be found on the right as indicated by our For Sale board.
Property Location
Marketed by Ferrino & Partners
Disclaimer Property descriptions and related information displayed on this page are marketing materials provided by Ferrino & Partners. estateagents365.uk does not warrant or accept any responsibility for the accuracy or completeness of the property descriptions or related information provided here and they do not constitute property particulars. Please contact Ferrino & Partners for full details and further information.


